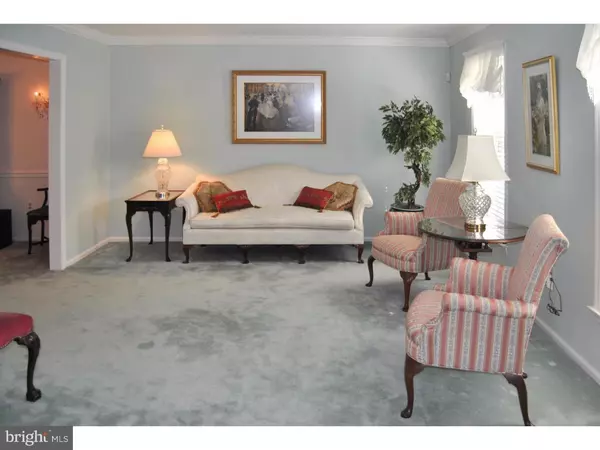$562,500
$589,000
4.5%For more information regarding the value of a property, please contact us for a free consultation.
4 Beds
3 Baths
4,000 SqFt
SOLD DATE : 10/05/2016
Key Details
Sold Price $562,500
Property Type Single Family Home
Sub Type Detached
Listing Status Sold
Purchase Type For Sale
Square Footage 4,000 sqft
Price per Sqft $140
Subdivision Mews At Blue Bell
MLS Listing ID 1003476559
Sold Date 10/05/16
Style Colonial
Bedrooms 4
Full Baths 2
Half Baths 1
HOA Fees $8/ann
HOA Y/N Y
Abv Grd Liv Area 3,100
Originating Board TREND
Year Built 1990
Annual Tax Amount $6,637
Tax Year 2016
Lot Size 0.393 Acres
Acres 0.39
Lot Dimensions 107X160
Property Description
What a tremendous opportunity in the wonderful Mews at Blue Bell! This spacious colonial has been continually improved and enlarged by its original owners and is in nearly perfect move-in condition. The main level offers an entry foyer, French doors to the formal living and dining rooms, a family room with brick fireplace (gas fired), a wet bar and French doors to the deck, the kitchen with breakfast area overlooking the yard, and a very cool sun room w/ skylights, gas fireplace, neat woodwork on the floor as well as the vaulted ceiling and sliders to the yard. There's also a convenient laundry room, a powder room and the 2-car garage with 2 closets, a workbench and pull-down stairs to useful attic storage. Upstairs is the master suite with a big walk-in closet and a full ceramic tiled bathroom featuring a jetted tub, stall shower and skylight, three additional good-sized bedrooms and a hall bath with double vanity. The basement has been fully finished providing an additional 1,300sf of living space and includes a huge living area with multiple closets, a bar, a workout room, and an office. Throughout the house you'll also find hardwood floors, multiple high hat lighting fixtures, a 15-station intercom system and energy efficient furnace and A/C systems. There's an enormous deck w/ various seating areas overlooking the pleasant yard and lovely trees and shrubs surrounding the house. The location is terrific with easy access to many major roadways and all the excellent shopping and dining opportunities. The Wissahickon schools are always highly rated. Come visit this fine home in this proud community!
Location
State PA
County Montgomery
Area Whitpain Twp (10666)
Zoning R7
Rooms
Other Rooms Living Room, Dining Room, Primary Bedroom, Bedroom 2, Bedroom 3, Kitchen, Family Room, Bedroom 1, Laundry, Other, Attic
Basement Full, Fully Finished
Interior
Interior Features Primary Bath(s), Butlers Pantry, Skylight(s), Ceiling Fan(s), WhirlPool/HotTub, Wet/Dry Bar, Intercom, Stall Shower, Dining Area
Hot Water Natural Gas
Heating Gas, Forced Air
Cooling Central A/C
Flooring Wood, Fully Carpeted, Tile/Brick
Fireplaces Number 1
Fireplaces Type Brick, Gas/Propane
Equipment Oven - Self Cleaning, Dishwasher, Disposal, Built-In Microwave
Fireplace Y
Window Features Energy Efficient,Replacement
Appliance Oven - Self Cleaning, Dishwasher, Disposal, Built-In Microwave
Heat Source Natural Gas
Laundry Main Floor
Exterior
Exterior Feature Deck(s)
Garage Inside Access, Garage Door Opener
Garage Spaces 5.0
Utilities Available Cable TV
Waterfront N
Water Access N
Roof Type Shingle
Accessibility None
Porch Deck(s)
Parking Type Driveway, Attached Garage, Other
Attached Garage 2
Total Parking Spaces 5
Garage Y
Building
Lot Description Level, Front Yard, Rear Yard, SideYard(s)
Story 2
Foundation Concrete Perimeter
Sewer Public Sewer
Water Public
Architectural Style Colonial
Level or Stories 2
Additional Building Above Grade, Below Grade
Structure Type Cathedral Ceilings,9'+ Ceilings
New Construction N
Schools
Elementary Schools Blue Bell
Middle Schools Wissahickon
High Schools Wissahickon Senior
School District Wissahickon
Others
HOA Fee Include Common Area Maintenance
Senior Community No
Tax ID 66-00-03638-148
Ownership Fee Simple
Security Features Security System
Acceptable Financing Conventional
Listing Terms Conventional
Financing Conventional
Read Less Info
Want to know what your home might be worth? Contact us for a FREE valuation!

Our team is ready to help you sell your home for the highest possible price ASAP

Bought with Jason Katz • BHHS Fox & Roach-Haverford
GET MORE INFORMATION






