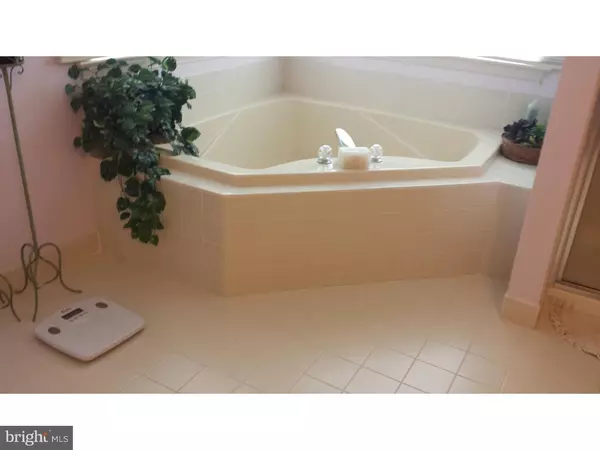$527,500
$565,000
6.6%For more information regarding the value of a property, please contact us for a free consultation.
5 Beds
4 Baths
4,935 SqFt
SOLD DATE : 09/15/2016
Key Details
Sold Price $527,500
Property Type Single Family Home
Sub Type Detached
Listing Status Sold
Purchase Type For Sale
Square Footage 4,935 sqft
Price per Sqft $106
Subdivision The Meadows At Che
MLS Listing ID 1003474327
Sold Date 09/15/16
Style Colonial
Bedrooms 5
Full Baths 2
Half Baths 2
HOA Y/N N
Abv Grd Liv Area 3,535
Originating Board TREND
Year Built 1999
Annual Tax Amount $9,125
Tax Year 2016
Lot Size 0.568 Acres
Acres 0.57
Lot Dimensions 278
Property Description
Elegant and well maintained Colonial located in one of the most desirable area in Montgomery county, "The Meadows At Chestnut Creek". Award winning school district.Open plan with lots of privacy! Designed for generous space and flexibility of design! Make a grand entrance in dramatic two story high foyer with a beautiful crystal chandelier. Charming formal living and dining room feature hardwood floors and crown moldings. The huge and cozy entertainment room offers vaulted ceiling, brick fireplace and extends to TV room which offers elegant entertainment. Gorgeous modern kitchen with granite counter tops, stainless sink, and updated appliances. Breakfast nook leads to a beautiful and maintenance free Trex deck which was installed in 2013.The second floor offers a luxurious master suite with double doors, high ceiling, sitting room, two huge walk-in closets and a full bath with a double sink. Four additional bedrooms on the second floor.The lower basement level is completely finished with a plenty of rooms/offices and a large recreation room. Clean and dry basement is great for exercising and entertainment year round. Extended driveway has a plenty of space for parking. This property can be your true dream home. Make your move today!
Location
State PA
County Montgomery
Area Horsham Twp (10636)
Zoning R2
Rooms
Other Rooms Living Room, Dining Room, Primary Bedroom, Bedroom 2, Bedroom 3, Kitchen, Family Room, Bedroom 1, Laundry
Basement Full, Fully Finished
Interior
Interior Features Kitchen - Eat-In
Hot Water Natural Gas
Heating Gas, Forced Air
Cooling Central A/C
Flooring Wood, Fully Carpeted, Tile/Brick
Fireplaces Number 1
Fireplaces Type Brick
Fireplace Y
Heat Source Natural Gas
Laundry Main Floor
Exterior
Exterior Feature Deck(s)
Garage Spaces 5.0
Waterfront N
Water Access N
Roof Type Pitched,Shingle
Accessibility None
Porch Deck(s)
Parking Type Attached Garage
Attached Garage 2
Total Parking Spaces 5
Garage Y
Building
Lot Description Corner
Story 2
Foundation Concrete Perimeter
Sewer Public Sewer
Water Public
Architectural Style Colonial
Level or Stories 2
Additional Building Above Grade, Below Grade
Structure Type Cathedral Ceilings
New Construction N
Schools
Middle Schools Keith Valley
High Schools Hatboro-Horsham
School District Hatboro-Horsham
Others
Senior Community No
Tax ID 36-00-05919-516
Ownership Fee Simple
Read Less Info
Want to know what your home might be worth? Contact us for a FREE valuation!

Our team is ready to help you sell your home for the highest possible price ASAP

Bought with Lori A Salmon • BHHS Fox & Roach-Blue Bell
GET MORE INFORMATION






