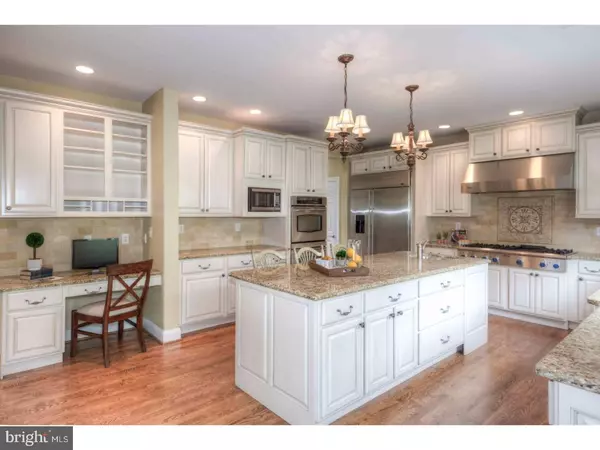$963,000
$1,000,000
3.7%For more information regarding the value of a property, please contact us for a free consultation.
6 Beds
6 Baths
5,908 SqFt
SOLD DATE : 12/08/2017
Key Details
Sold Price $963,000
Property Type Single Family Home
Sub Type Detached
Listing Status Sold
Purchase Type For Sale
Square Footage 5,908 sqft
Price per Sqft $162
Subdivision None Available
MLS Listing ID 1003283587
Sold Date 12/08/17
Style Colonial
Bedrooms 6
Full Baths 5
Half Baths 1
HOA Y/N N
Abv Grd Liv Area 5,908
Originating Board TREND
Year Built 2006
Annual Tax Amount $25,183
Tax Year 2017
Lot Size 0.319 Acres
Acres 0.32
Lot Dimensions .32
Property Description
Situated along a tree-lined private lane, this gracious Colonial sits proud from the street and offers abundant living spaces and convenience. Guests are welcomed into a spacious Foyer flanked by an elegant Dining Room and Living Room with cozy gas-burning fireplace. Double French doors lead from the Living Room to a quiet Study, overlooking the private backyard. Gleaming hardwood flooring and refined moldings create warmth and charm throughout the first floor. The immense Kitchen delights even the most discerning chef, featuring a neutral color palette, abundant cabinetry & counter space, and professional appliances, including a 48" 6-burner rangetop w/griddle and 48" refrigerator. The open floor plan creates an inviting flow between the Kitchen, Breakfast Area and Family Room, providing plenty of spaces for meal preparation, homework, play time and relaxation. A floor-to-ceiling stone fireplace becomes the focal point of the Family Room while abundant windows fill the room with light and custom entertainment built-ins provide useful storage and organization. The spacious Laundry/Mud Room and a Powder Room are conveniently accessed from the Family Room by a hallway, leading to the two-car garage. Upstairs, the 2nd floor features a luxurious Master Suite with private library/sitting room, "his & hers" closets with built-in organizers, and a huge bath with separate vanities and plenty of storage options. Continue down the hallway and discover four additional generously-sized bedrooms, two with private en-suite baths and two with access to a shared bath. The finished lower level offers an abundance of added living space and features a wet bar with sink and refrigerator, as well as an additional bedroom with access to a full bath - perfect for in-laws or an au-pair suite! The yard requires minimal maintenance but the patio provides a lovely space to relax or entertain in privacy. This wonderful property offers all the desired comforts of "home" within just minutes of Villanova University, Lancaster Avenue and access to Rt. 476 and numerous train stations. New carpeting and fresh paint touch up makes this home totally move in ready and an absolute "must-see!"
Location
State PA
County Delaware
Area Radnor Twp (10436)
Zoning RESI
Rooms
Other Rooms Living Room, Dining Room, Primary Bedroom, Bedroom 2, Bedroom 3, Kitchen, Family Room, Bedroom 1, Laundry, Other
Basement Full, Fully Finished
Interior
Interior Features Primary Bath(s), Kitchen - Island, Butlers Pantry, Kitchen - Eat-In
Hot Water Natural Gas
Heating Gas, Forced Air
Cooling Central A/C
Flooring Wood, Fully Carpeted, Tile/Brick
Fireplaces Number 2
Fireplaces Type Marble, Stone, Gas/Propane
Equipment Built-In Range, Oven - Double, Dishwasher, Refrigerator, Disposal, Built-In Microwave
Fireplace Y
Appliance Built-In Range, Oven - Double, Dishwasher, Refrigerator, Disposal, Built-In Microwave
Heat Source Natural Gas
Laundry Main Floor
Exterior
Exterior Feature Patio(s)
Garage Spaces 4.0
Utilities Available Cable TV
Waterfront N
Water Access N
Roof Type Shingle
Accessibility None
Porch Patio(s)
Parking Type Other
Total Parking Spaces 4
Garage N
Building
Lot Description Cul-de-sac
Story 2
Foundation Concrete Perimeter
Sewer Public Sewer
Water Public
Architectural Style Colonial
Level or Stories 2
Additional Building Above Grade
New Construction N
Schools
Elementary Schools Radnor
Middle Schools Radnor
High Schools Radnor
School District Radnor Township
Others
Senior Community No
Tax ID 36-04-01989-99
Ownership Fee Simple
Security Features Security System
Read Less Info
Want to know what your home might be worth? Contact us for a FREE valuation!

Our team is ready to help you sell your home for the highest possible price ASAP

Bought with Deborah Hyatt • Hyatt Realty
GET MORE INFORMATION






