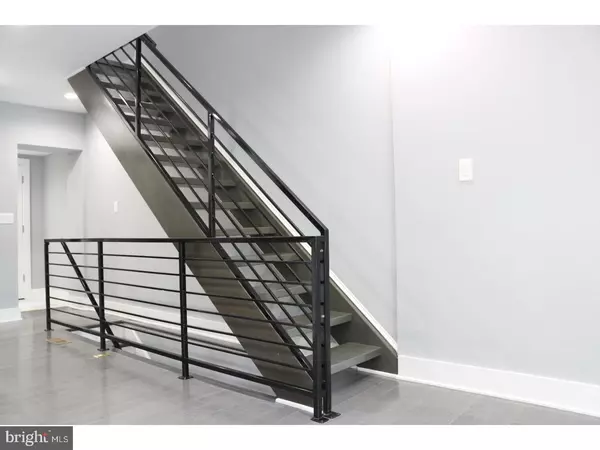$310,000
$320,000
3.1%For more information regarding the value of a property, please contact us for a free consultation.
2 Beds
2 Baths
1,200 SqFt
SOLD DATE : 10/16/2017
Key Details
Sold Price $310,000
Property Type Townhouse
Sub Type Interior Row/Townhouse
Listing Status Sold
Purchase Type For Sale
Square Footage 1,200 sqft
Price per Sqft $258
Subdivision Newbold
MLS Listing ID 1000429981
Sold Date 10/16/17
Style Colonial
Bedrooms 2
Full Baths 2
HOA Y/N N
Abv Grd Liv Area 1,200
Originating Board TREND
Year Built 1981
Annual Tax Amount $1,418
Tax Year 2017
Lot Size 518 Sqft
Acres 0.01
Lot Dimensions 14X37
Property Description
Beautiful completely renovated home in Newbold! The welcoming entrance boasts wide plank solid wood maple floors throughout, ample LED recessed lighting, modern trim, open kitchen featuring Samsung professional grade appliances, built-in refrigerator, dishwasher and convection oven and granite countertops. There is also a first floor laundry room with easy access to the quaint rear yard. The second floor boasts a cozy full bath with full shower, porcelain tile flooring and a modern mosaic tile inlay. There are two bedrooms each with a full closet. The fully finished lower level features tile flooring, full bath with soaking tub and ample recessed lighting. New HVAC system with smart phone controlled access, large windows bringing in natural sunlight, brand new fa ade as well as an approved 10 year tax abatement. 1 year home warranty is included!
Location
State PA
County Philadelphia
Area 19146 (19146)
Zoning RSA5
Rooms
Other Rooms Living Room, Primary Bedroom, Kitchen, Family Room, Bedroom 1
Basement Full, Fully Finished
Interior
Interior Features Breakfast Area
Hot Water Natural Gas
Heating Forced Air
Cooling Central A/C
Flooring Wood, Tile/Brick
Equipment Built-In Range, Oven - Self Cleaning, Dishwasher, Refrigerator, Disposal
Fireplace N
Appliance Built-In Range, Oven - Self Cleaning, Dishwasher, Refrigerator, Disposal
Heat Source Natural Gas
Laundry Main Floor
Exterior
Utilities Available Cable TV
Waterfront N
Water Access N
Accessibility None
Parking Type On Street
Garage N
Building
Lot Description Level
Story 2
Foundation Concrete Perimeter
Sewer Public Sewer
Water Public
Architectural Style Colonial
Level or Stories 2
Additional Building Above Grade
New Construction N
Schools
School District The School District Of Philadelphia
Others
Senior Community No
Tax ID 365091800
Ownership Fee Simple
Security Features Security System
Acceptable Financing Conventional, VA, FHA 203(b)
Listing Terms Conventional, VA, FHA 203(b)
Financing Conventional,VA,FHA 203(b)
Read Less Info
Want to know what your home might be worth? Contact us for a FREE valuation!

Our team is ready to help you sell your home for the highest possible price ASAP

Bought with Stephen Ferguson • BHHS Fox & Roach At the Harper, Rittenhouse Square
GET MORE INFORMATION






