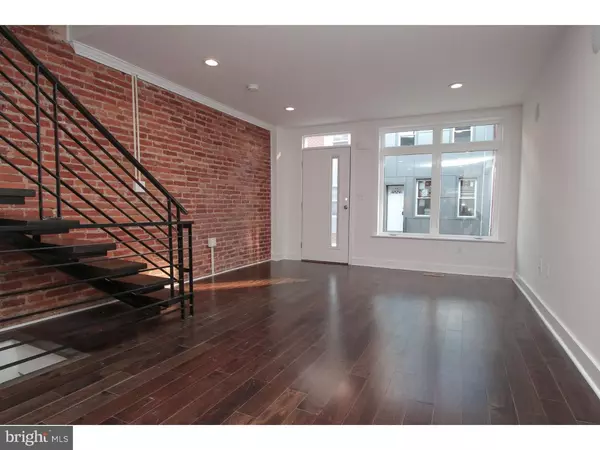$299,999
$299,999
For more information regarding the value of a property, please contact us for a free consultation.
2 Beds
2 Baths
1,198 SqFt
SOLD DATE : 01/06/2017
Key Details
Sold Price $299,999
Property Type Townhouse
Sub Type Interior Row/Townhouse
Listing Status Sold
Purchase Type For Sale
Square Footage 1,198 sqft
Price per Sqft $250
Subdivision Newbold
MLS Listing ID 1003633741
Sold Date 01/06/17
Style Traditional
Bedrooms 2
Full Baths 2
HOA Y/N N
Abv Grd Liv Area 1,198
Originating Board TREND
Year Built 2015
Annual Tax Amount $778
Tax Year 2016
Lot Size 672 Sqft
Acres 0.02
Lot Dimensions 14X48
Property Description
Welcome home to this newly built 2-story home in the Newbold section of South Philadelphia. Enter into a spacious and brightly (LED) lit living room featuring an exposed brick wall, large energy efficient casement windows, recessed lighting, speakers (first floor & kitchen area), coat closet (or could be used as an oversized pantry), and Acacia hardwood throughout! The open concept 1st floor flows into a state-of-the art chef's kitchen. Here you will find a eat-in-kitchen equipped with a 6ft long center island with custom lighting above, under cabinet lighting, chefs faucet, externally hooded exhaust and custom soft close cabinets. The upgraded LG SS appliances include: French door refrigerator, double oven gas range, built-in under counter microwave, and dishwasher. The quite backyard is outfitted with spot lights, flagstone shaped stamped concrete and a 6ft privacy wooden fence. From the first floor, custom built floating see-through metal (mono-stinger) staircase lead to the 2nd level of the home where you will find the master suite, 2nd bedroom and the 2nd bathroom. The large master bedroom has a vaulted canopy ceiling with three skylights (operable windows), oversized Juliet balcony windows with built in privacy shades, his & her adjustable closet, ceiling fan, plenty of electrical outlets and a private master bathroom. The master bathroom features framed glass tub and beautifully appointed tile accent trim with separate soap and shampoo niches and custom Turkish mosaic porcelain design accent. The finished basement with an egress window, can be used as an extra entertainment area, den, or study! The basement also houses the laundry room equipped with full size LG washer and dryer. The home comes with a built-in alarm system. The home has all the modern necessities essential for an urban living. The home is located in close proximity to public transportation, Broad St, major highways (95 & 76), airport and universities. Tax Abatement approval is pending. One-year builders warranty comes with the sale of the home. This one won't last long!
Location
State PA
County Philadelphia
Area 19146 (19146)
Zoning RSA5
Rooms
Other Rooms Living Room, Dining Room, Primary Bedroom, Kitchen, Family Room, Bedroom 1
Basement Partial
Interior
Interior Features Kitchen - Eat-In
Hot Water Natural Gas
Heating Gas
Cooling Central A/C
Fireplace N
Heat Source Natural Gas
Laundry Basement
Exterior
Waterfront N
Water Access N
Accessibility None
Parking Type On Street
Garage N
Building
Story 2
Sewer Public Sewer
Water Public
Architectural Style Traditional
Level or Stories 2
Additional Building Above Grade
New Construction N
Schools
School District The School District Of Philadelphia
Others
Senior Community No
Tax ID 365223300
Ownership Fee Simple
Read Less Info
Want to know what your home might be worth? Contact us for a FREE valuation!

Our team is ready to help you sell your home for the highest possible price ASAP

Bought with Jeremy D Kaplan • Space & Company
GET MORE INFORMATION






