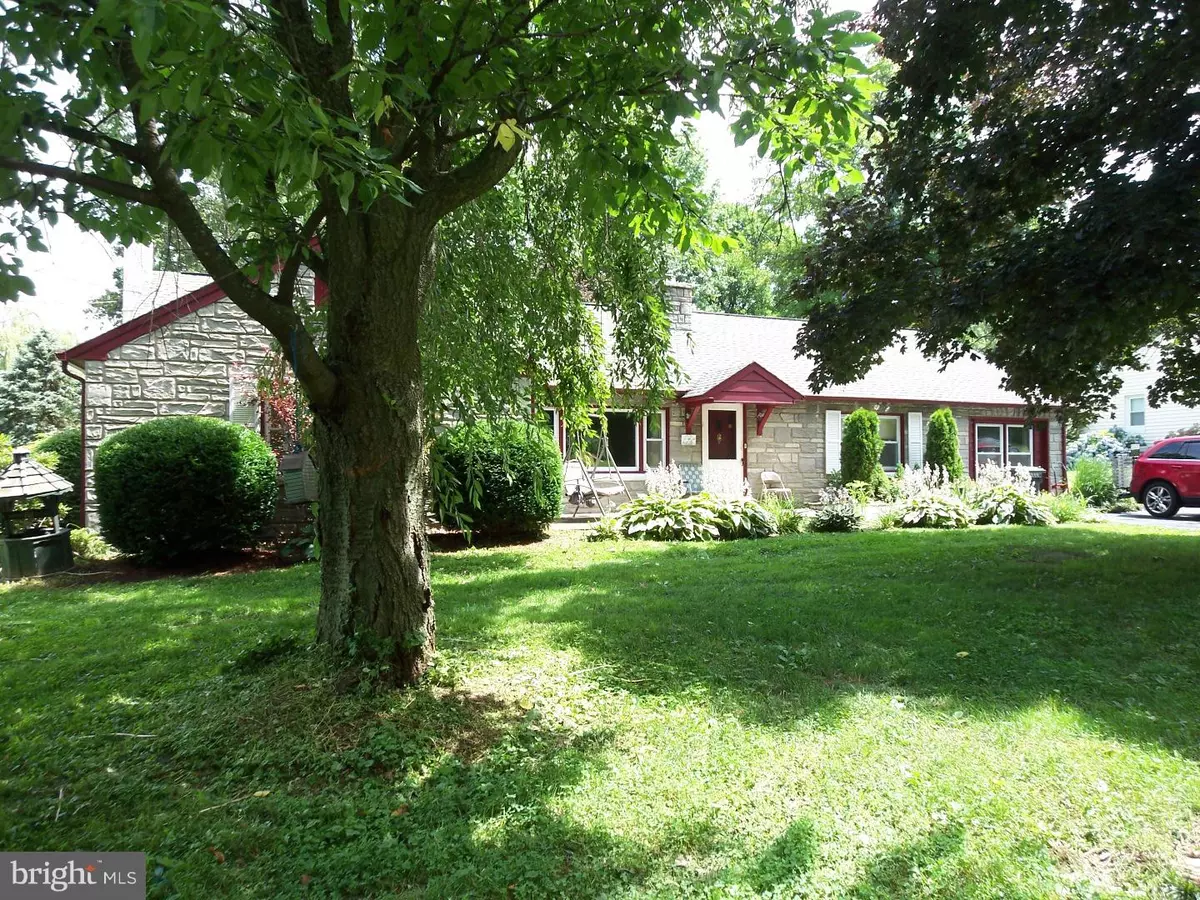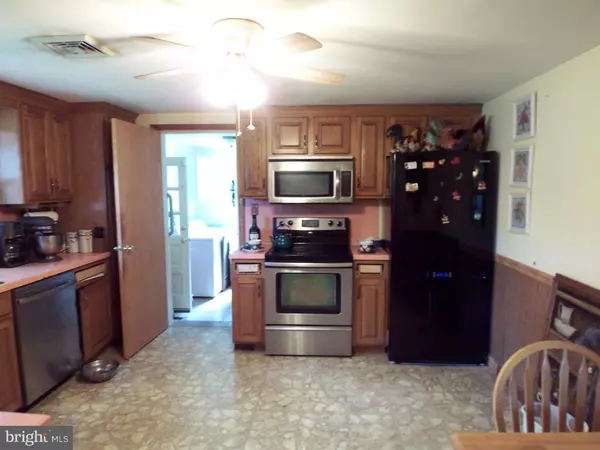$218,000
$223,000
2.2%For more information regarding the value of a property, please contact us for a free consultation.
4 Beds
2 Baths
1,848 SqFt
SOLD DATE : 05/19/2017
Key Details
Sold Price $218,000
Property Type Single Family Home
Sub Type Detached
Listing Status Sold
Purchase Type For Sale
Square Footage 1,848 sqft
Price per Sqft $117
Subdivision None Available
MLS Listing ID 1003578415
Sold Date 05/19/17
Style Ranch/Rambler
Bedrooms 4
Full Baths 2
HOA Y/N N
Abv Grd Liv Area 1,848
Originating Board TREND
Year Built 1956
Tax Year 2017
Lot Size 1.020 Acres
Acres 1.02
Property Description
Well Maintained Stone Rancher 4 Bedrooms, 2 Full Baths on a One Acre private level lot. Great open floor plan with Original Hardwood floors throughout. Huge Living Room w triple bay window, Dining room area with stone fireplace wood burning or gas with plenty of natural light. Good size Eat in Kitchen with tile flooring and separate laundry Room with entrance to outside screened-in porch and deck. Master bedroom with walk-in closet, double closet, master bath with tile flooring & stand up shower. 3 additional nice size bedrooms, (garage was converted to 4th bedroom). Full hall bath with tile flooring. Plenty of closets and storage, Full walkout basement with woodstove, new steps going out through the bilco doors. Newer: heater, water Heater, 200 Amp Electrical Box, water softner, well tank, basement and attic insulated & invisible fencing. Conveniently located to Brandywine Hospital, Restaurants, shopping, public transportation, Rt 30 Bypass and more.
Location
State PA
County Chester
Area Caln Twp (10339)
Zoning RES
Rooms
Other Rooms Living Room, Dining Room, Primary Bedroom, Bedroom 2, Bedroom 3, Kitchen, Bedroom 1, Laundry, Attic
Basement Full, Unfinished, Outside Entrance
Interior
Interior Features Primary Bath(s), Butlers Pantry, Ceiling Fan(s), Stall Shower, Kitchen - Eat-In
Hot Water Electric
Heating Heat Pump - Electric BackUp, Forced Air
Cooling Central A/C
Flooring Wood, Tile/Brick
Fireplaces Number 1
Fireplaces Type Stone
Equipment Built-In Range, Oven - Self Cleaning, Dishwasher, Built-In Microwave
Fireplace Y
Window Features Bay/Bow,Replacement
Appliance Built-In Range, Oven - Self Cleaning, Dishwasher, Built-In Microwave
Laundry Main Floor
Exterior
Exterior Feature Deck(s), Porch(es)
Utilities Available Cable TV
Waterfront N
Water Access N
Roof Type Pitched
Accessibility Mobility Improvements
Porch Deck(s), Porch(es)
Parking Type Driveway
Garage N
Building
Lot Description Level, Open, Trees/Wooded, Front Yard, Rear Yard, SideYard(s)
Story 1
Foundation Brick/Mortar
Sewer On Site Septic
Water Well
Architectural Style Ranch/Rambler
Level or Stories 1
Additional Building Above Grade
New Construction N
Schools
High Schools Coatesville Area Senior
School District Coatesville Area
Others
Senior Community No
Tax ID 39-01 -0057
Ownership Fee Simple
Acceptable Financing Conventional, VA, FHA 203(b)
Listing Terms Conventional, VA, FHA 203(b)
Financing Conventional,VA,FHA 203(b)
Read Less Info
Want to know what your home might be worth? Contact us for a FREE valuation!

Our team is ready to help you sell your home for the highest possible price ASAP

Bought with Debbie Hepler • Keller Williams Real Estate -Exton
GET MORE INFORMATION






