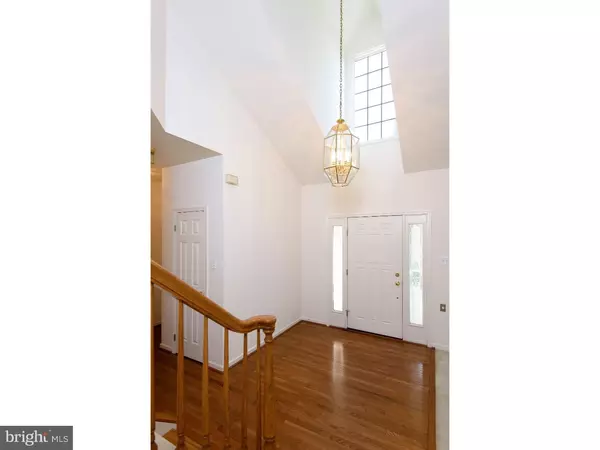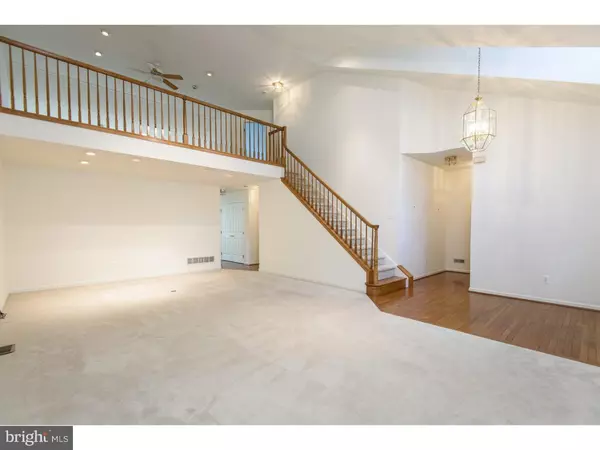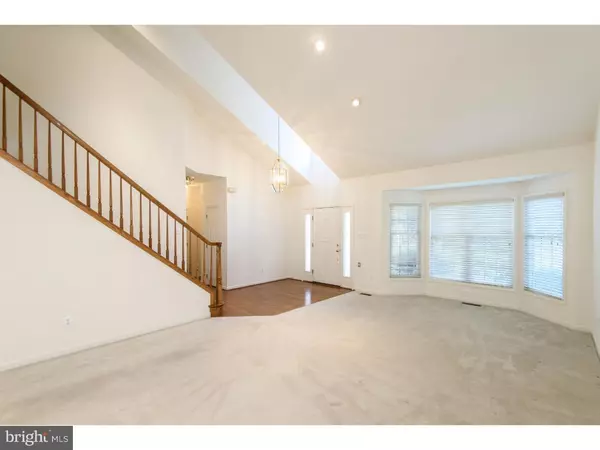$339,000
$354,500
4.4%For more information regarding the value of a property, please contact us for a free consultation.
2 Beds
3 Baths
1,921 SqFt
SOLD DATE : 07/24/2017
Key Details
Sold Price $339,000
Property Type Townhouse
Sub Type Interior Row/Townhouse
Listing Status Sold
Purchase Type For Sale
Square Footage 1,921 sqft
Price per Sqft $176
Subdivision Hersheys Mill
MLS Listing ID 1003576757
Sold Date 07/24/17
Style Colonial
Bedrooms 2
Full Baths 2
Half Baths 1
HOA Fees $500/qua
HOA Y/N Y
Abv Grd Liv Area 1,921
Originating Board TREND
Year Built 1999
Annual Tax Amount $5,927
Tax Year 2017
Lot Size 0.310 Acres
Acres 0.31
Lot Dimensions 0X0
Property Description
Welcome to 1569 Vassar, a wonderful two story home with a first floor master suite in beautiful Hershey's Mill. Available for immediate occupancy. Make a fair offer and move right into this lovely home. This terrific property offers a private, serene setting out back for peaceful enjoyment, dining and entertaining. Hershey's Mill is a fantastic gated community offering 24 hour security, landscaping of the beautifully planted grounds, snow removal and so much more. The open living and dining area offers a vaulted ceiling and bay window. The terrific kitchen features raised panel cabinetry, a custom ceramic tile back splash, Corian counter tops, a Corian topped island and a double pantry. The family room is open to the kitchen and offers a vaulted ceiling, two skylights and a doorway to the private rear deck. The conveniently located first floor master suite features two huge walk-in closets, a double closet and a master bathroom with double vanity, tile flooring, soaking tub, separate shower and a vaulted ceiling with skylights. The second floor of this wonderful home features a spacious loft area overlooking the living room and family rooms below. This is a very flexible space that could be used as an upstairs den, home office, etc. A full second bedroom with cathedral ceiling, Palladian window and a full tiled bathroom complete the picture for the second floor. The massive basement provides tons of storage and endless possibilities. A first floor powder room, direct access to a one car garage, recessed lighting, hardwood flooring, ceiling fans, efficient and environmentally friendly geothermal heating and cooling, tremendous closet and storage space and much more all combine to create a wonderful living environment. The rear deck is an oasis away from the hustle and bustle of the world. Enjoy a quiet evening with a cool drink or invite friends and family over for outdoor entertaining. This is a great home in a fabulous community offering a community pool, walking trails, tennis and the opportunity to join the Clubhouse and golf course. MAKE A FAIR OFFER TODAY. A terrific home in a great location within a resort like community. Welcome home.
Location
State PA
County Chester
Area East Goshen Twp (10353)
Zoning R1
Rooms
Other Rooms Living Room, Dining Room, Primary Bedroom, Kitchen, Family Room, Bedroom 1, Other
Basement Full, Unfinished
Interior
Interior Features Primary Bath(s), Kitchen - Island, Butlers Pantry, Skylight(s), Ceiling Fan(s), Stall Shower, Kitchen - Eat-In
Hot Water Electric
Heating Geothermal
Cooling Central A/C
Flooring Wood, Fully Carpeted, Tile/Brick
Equipment Cooktop, Oven - Wall, Dishwasher
Fireplace N
Window Features Bay/Bow
Appliance Cooktop, Oven - Wall, Dishwasher
Heat Source Geo-thermal
Laundry Basement
Exterior
Exterior Feature Deck(s)
Garage Spaces 1.0
Amenities Available Swimming Pool, Tennis Courts
Waterfront N
Water Access N
Roof Type Pitched,Shingle
Accessibility None
Porch Deck(s)
Parking Type Driveway, Attached Garage
Attached Garage 1
Total Parking Spaces 1
Garage Y
Building
Story 2
Sewer Public Sewer
Water Public
Architectural Style Colonial
Level or Stories 2
Additional Building Above Grade
Structure Type Cathedral Ceilings,High
New Construction N
Schools
Elementary Schools East Goshen
Middle Schools J.R. Fugett
High Schools West Chester East
School District West Chester Area
Others
HOA Fee Include Pool(s),Common Area Maintenance,Lawn Maintenance,Snow Removal,Trash,Alarm System
Senior Community Yes
Tax ID 53-01 -0023.1100
Ownership Fee Simple
Read Less Info
Want to know what your home might be worth? Contact us for a FREE valuation!

Our team is ready to help you sell your home for the highest possible price ASAP

Bought with Tara Mahon • RE/MAX Main Line-West Chester
GET MORE INFORMATION






