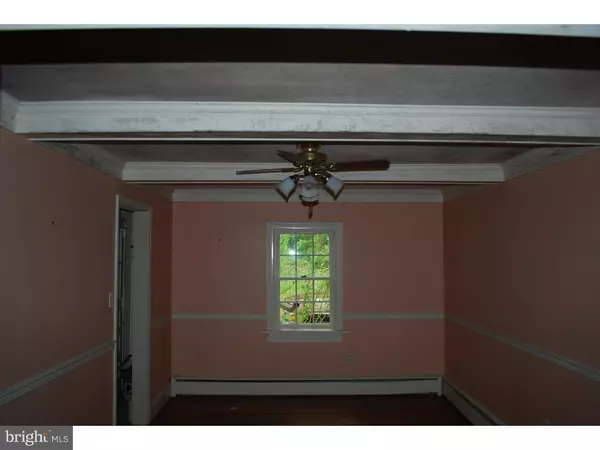$120,000
$130,000
7.7%For more information regarding the value of a property, please contact us for a free consultation.
3 Beds
3 Baths
2,383 SqFt
SOLD DATE : 11/30/2016
Key Details
Sold Price $120,000
Property Type Single Family Home
Sub Type Detached
Listing Status Sold
Purchase Type For Sale
Square Footage 2,383 sqft
Price per Sqft $50
Subdivision None Available
MLS Listing ID 1003576975
Sold Date 11/30/16
Style Cape Cod
Bedrooms 3
Full Baths 2
Half Baths 1
HOA Y/N N
Abv Grd Liv Area 2,383
Originating Board TREND
Year Built 1956
Annual Tax Amount $4,532
Tax Year 2016
Lot Size 0.367 Acres
Acres 0.37
Lot Dimensions SQUARE
Property Description
Opportunity awaits in this appealing neighborhood on one of the most desirable streets. Situated nicely on .37 acres providing excellent curb appeal. This previously beautiful home is truly a handyman's delight. Huge potential awaits your finishing touches. Main bedroom encompasses entire 2nd floor with his and her closets, a walk-in closet, dual vanity in bath and an office/study. Two 1st floor bedrooms with full bath on main living level.For an added bonus, finished and heated recreational or optional extra room on lower level with roughed in plumbing for 1/2 bath. Large laundry area on lower level.Plenty of storage in unfinished portion of basement and 1 car garage. Less than 1 mile to Thorndale Amtrak Station! Estimate for restoration available upon request by licensed agent. This property is being sold "As Is". Buyer responsible for all inspections and U&O.
Location
State PA
County Chester
Area Caln Twp (10339)
Zoning R4
Direction Northwest
Rooms
Other Rooms Living Room, Dining Room, Primary Bedroom, Bedroom 2, Kitchen, Family Room, Bedroom 1, Other, Attic
Basement Full, Fully Finished
Interior
Interior Features Primary Bath(s), Kitchen - Island, Skylight(s), Ceiling Fan(s), Breakfast Area
Hot Water Oil
Heating Oil, Hot Water, Baseboard
Cooling None
Flooring Wood, Fully Carpeted, Vinyl
Fireplaces Number 1
Fireplaces Type Brick
Equipment Oven - Self Cleaning, Dishwasher
Fireplace Y
Window Features Bay/Bow,Replacement
Appliance Oven - Self Cleaning, Dishwasher
Heat Source Oil
Laundry Basement
Exterior
Exterior Feature Patio(s), Porch(es)
Garage Inside Access, Garage Door Opener
Garage Spaces 4.0
Utilities Available Cable TV
Waterfront N
Water Access N
Roof Type Pitched,Shingle
Accessibility None
Porch Patio(s), Porch(es)
Parking Type Driveway, Attached Garage, Other
Attached Garage 1
Total Parking Spaces 4
Garage Y
Building
Lot Description Level, Sloping, Front Yard, Rear Yard, SideYard(s)
Story 1.5
Foundation Concrete Perimeter, Brick/Mortar
Sewer On Site Septic
Water Public
Architectural Style Cape Cod
Level or Stories 1.5
Additional Building Above Grade
New Construction N
Schools
Elementary Schools Caln
Middle Schools Scott
High Schools Coatesville Area Senior
School District Coatesville Area
Others
Senior Community No
Tax ID 39-03Q-0041
Ownership Fee Simple
Acceptable Financing Conventional, VA, FHA 203(b)
Listing Terms Conventional, VA, FHA 203(b)
Financing Conventional,VA,FHA 203(b)
Read Less Info
Want to know what your home might be worth? Contact us for a FREE valuation!

Our team is ready to help you sell your home for the highest possible price ASAP

Bought with Jacquelyn F Rhoads • BHHS Fox & Roach - Harleysville
GET MORE INFORMATION






