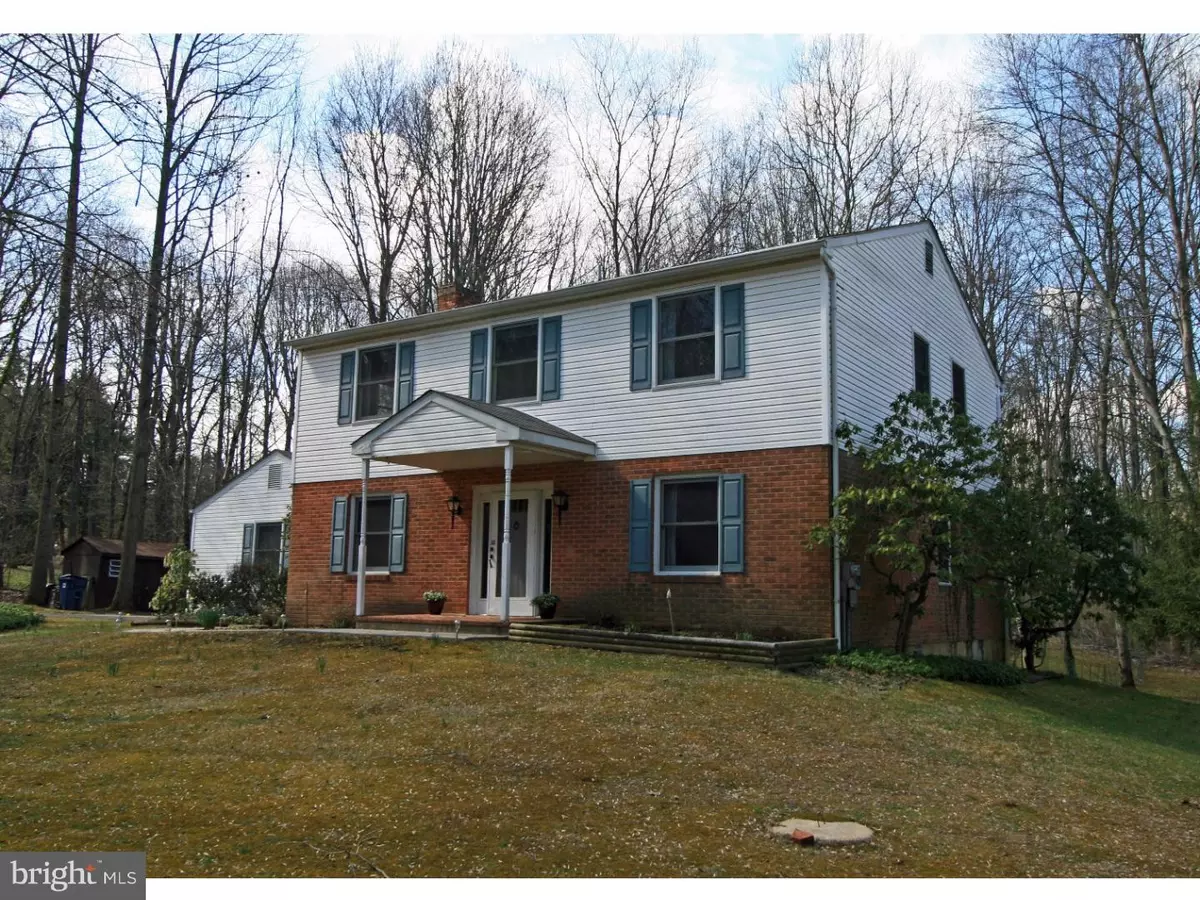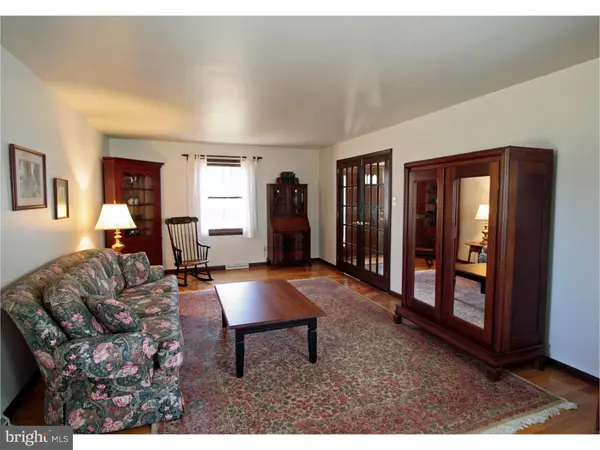$420,000
$439,000
4.3%For more information regarding the value of a property, please contact us for a free consultation.
4 Beds
3 Baths
2,350 SqFt
SOLD DATE : 06/15/2016
Key Details
Sold Price $420,000
Property Type Single Family Home
Sub Type Detached
Listing Status Sold
Purchase Type For Sale
Square Footage 2,350 sqft
Price per Sqft $178
Subdivision None Available
MLS Listing ID 1003573791
Sold Date 06/15/16
Style Colonial
Bedrooms 4
Full Baths 3
HOA Y/N N
Abv Grd Liv Area 2,350
Originating Board TREND
Year Built 1972
Annual Tax Amount $6,928
Tax Year 2016
Lot Size 2.200 Acres
Acres 2.2
Lot Dimensions 0 X 0
Property Description
Welcome to this well maintained classic center hall colonial on over 2 acres in Kennett Township. Located far enough off the Rt 52 corridor to ensure a peaceful lifestyle, you are still within 15 to 20 minutes of Wilmington, West Chester and Kennett Square. From the covered front porch you enter the slate covered main hallway; from there you can go right through the glass paneled French doors to the formal living room, left to the family room or straight ahead to the kitchen. There are hardwood floors in the living room, dining room and family room; which also features a brick fireplace with raised hearth. The living room is connected to the formal dining room which has 3 windows overlooking the rear yard. Another glass paneled door leads from the dining room to the kitchen which features ceramic tiled floor and granite counter tops with lots of cabinet storage. This home has a great floor plan and good flow as the family room is also accessible from the kitchen. From the breakfast area there is a sliding door to the screened porch and rear deck. There is a large closet adjacent to the breakfast area that can be converted to a first floor laundry. The first floor is completed with an updated full bath with large stall shower. Upstairs are 4 good sized bedrooms and two full baths. Hardwood floors have been exposed in the master and left rear bedroom. Both of these bedrooms have two closets and ceiling fans. The MBR bath has a stall shower and tall linen closet. The remaining two bedrooms are carpeted, but hardwood floors are underneath the carpets. Pull down steps in the upper hallway provide access to the attic for storage. In addition to central air conditioning, there is also a whole house fan in the upper hall. A finished lower level offers a second family room great for a playroom or the site of a future media room. There is a large shed adjacent to the driveway and the rear of the property is partially fenced.
Location
State PA
County Chester
Area Kennett Twp (10362)
Zoning R2
Direction East
Rooms
Other Rooms Living Room, Dining Room, Primary Bedroom, Bedroom 2, Bedroom 3, Kitchen, Family Room, Bedroom 1, Other, Attic
Basement Full
Interior
Interior Features Primary Bath(s), Butlers Pantry, Ceiling Fan(s), Attic/House Fan, Water Treat System, Stall Shower, Dining Area
Hot Water Electric
Heating Oil, Forced Air
Cooling Central A/C
Flooring Wood, Fully Carpeted, Tile/Brick
Fireplaces Number 1
Fireplaces Type Brick
Equipment Built-In Range, Oven - Self Cleaning, Dishwasher, Built-In Microwave
Fireplace Y
Window Features Bay/Bow
Appliance Built-In Range, Oven - Self Cleaning, Dishwasher, Built-In Microwave
Heat Source Oil
Laundry Lower Floor
Exterior
Exterior Feature Deck(s), Porch(es)
Garage Garage Door Opener
Garage Spaces 5.0
Fence Other
Utilities Available Cable TV
Waterfront N
Water Access N
Roof Type Pitched,Shingle
Accessibility None
Porch Deck(s), Porch(es)
Parking Type Driveway, Attached Garage, Other
Attached Garage 2
Total Parking Spaces 5
Garage Y
Building
Lot Description Level, Trees/Wooded, Front Yard, Rear Yard, SideYard(s)
Story 2
Foundation Brick/Mortar
Sewer On Site Septic
Water Well
Architectural Style Colonial
Level or Stories 2
Additional Building Above Grade, Shed
New Construction N
Schools
Middle Schools Kennett
High Schools Kennett
School District Kennett Consolidated
Others
Senior Community No
Tax ID 62-05 -0067.2300
Ownership Fee Simple
Acceptable Financing Conventional, VA, FHA 203(b)
Listing Terms Conventional, VA, FHA 203(b)
Financing Conventional,VA,FHA 203(b)
Read Less Info
Want to know what your home might be worth? Contact us for a FREE valuation!

Our team is ready to help you sell your home for the highest possible price ASAP

Bought with Matthew W Fetick • Keller Williams Realty - Kennett Square
GET MORE INFORMATION






