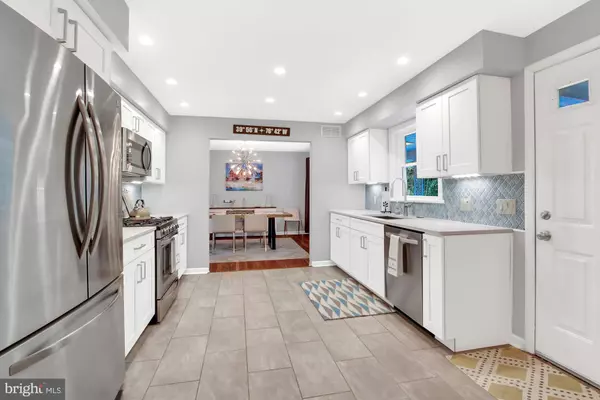$150,000
$159,900
6.2%For more information regarding the value of a property, please contact us for a free consultation.
3 Beds
3 Baths
2,748 SqFt
SOLD DATE : 11/19/2019
Key Details
Sold Price $150,000
Property Type Single Family Home
Sub Type Detached
Listing Status Sold
Purchase Type For Sale
Square Footage 2,748 sqft
Price per Sqft $54
Subdivision Springdale
MLS Listing ID PAYK125236
Sold Date 11/19/19
Style Ranch/Rambler
Bedrooms 3
Full Baths 3
HOA Y/N N
Abv Grd Liv Area 1,848
Originating Board BRIGHT
Year Built 1945
Annual Tax Amount $8,831
Tax Year 2019
Lot Size 0.289 Acres
Acres 0.29
Property Description
Here is a truly exceptionally-sized rancher that shines with its extensive renovation. Throughout the main level are gorgeous, random-width, pegged mahogany floors. The spacious 35' LR and 14' DR are open space rooms and are adjacent to a large glass side porch that expands the considerable living area even more. The kitchen has been completely replaced with new everything--------floors, cabinetry, quartz countertops, appliances--------and has ample space for a generously-sized table. The kitchen also opens to a rear porch. The front bedroom contains an entire wall of built-in cabinetry for books and storage;this room would be the perfect den if a 3rd bedroom is not needed. The spacious master bedroom offers a full wall of closets and a fully renovated private bath. The basement is partly finished with a family room and 3rd bath. The house is situated on an attractive landscaped lot, and is located on a quiet street in beautiful Springdale. The location is very convenient to I-83 , major shopping, York Hospital and York College. This home truly must be seen to be fully appreciated. Homechek Inspection from 9/18/2019 available----- CLA
Location
State PA
County York
Area York City (15201)
Zoning RS
Rooms
Other Rooms Living Room, Dining Room, Primary Bedroom, Bedroom 2, Kitchen, Family Room, Bathroom 3
Basement Full, Heated, Improved, Partially Finished
Main Level Bedrooms 3
Interior
Interior Features Floor Plan - Open, Kitchen - Eat-In, Primary Bath(s)
Heating Forced Air
Cooling Central A/C
Flooring Hardwood
Fireplaces Number 1
Equipment Dishwasher, Oven/Range - Gas, Refrigerator
Window Features Replacement
Appliance Dishwasher, Oven/Range - Gas, Refrigerator
Heat Source Natural Gas
Exterior
Exterior Feature Enclosed, Porch(es), Deck(s), Patio(s)
Garage Garage - Rear Entry, Garage Door Opener, Oversized
Garage Spaces 2.0
Waterfront N
Water Access N
Roof Type Asphalt
Accessibility None
Porch Enclosed, Porch(es), Deck(s), Patio(s)
Parking Type Attached Garage, Driveway, On Street
Attached Garage 2
Total Parking Spaces 2
Garage Y
Building
Story 1
Sewer Public Sewer
Water Public
Architectural Style Ranch/Rambler
Level or Stories 1
Additional Building Above Grade, Below Grade
Structure Type Plaster Walls
New Construction N
Schools
School District York City
Others
Senior Community No
Tax ID 15-588-02-0003-00-00000
Ownership Fee Simple
SqFt Source Estimated
Acceptable Financing Cash, Conventional, FHA, VA
Listing Terms Cash, Conventional, FHA, VA
Financing Cash,Conventional,FHA,VA
Special Listing Condition Standard
Read Less Info
Want to know what your home might be worth? Contact us for a FREE valuation!

Our team is ready to help you sell your home for the highest possible price ASAP

Bought with Chris Timmons • TeamPete Realty Services, Inc.
GET MORE INFORMATION






