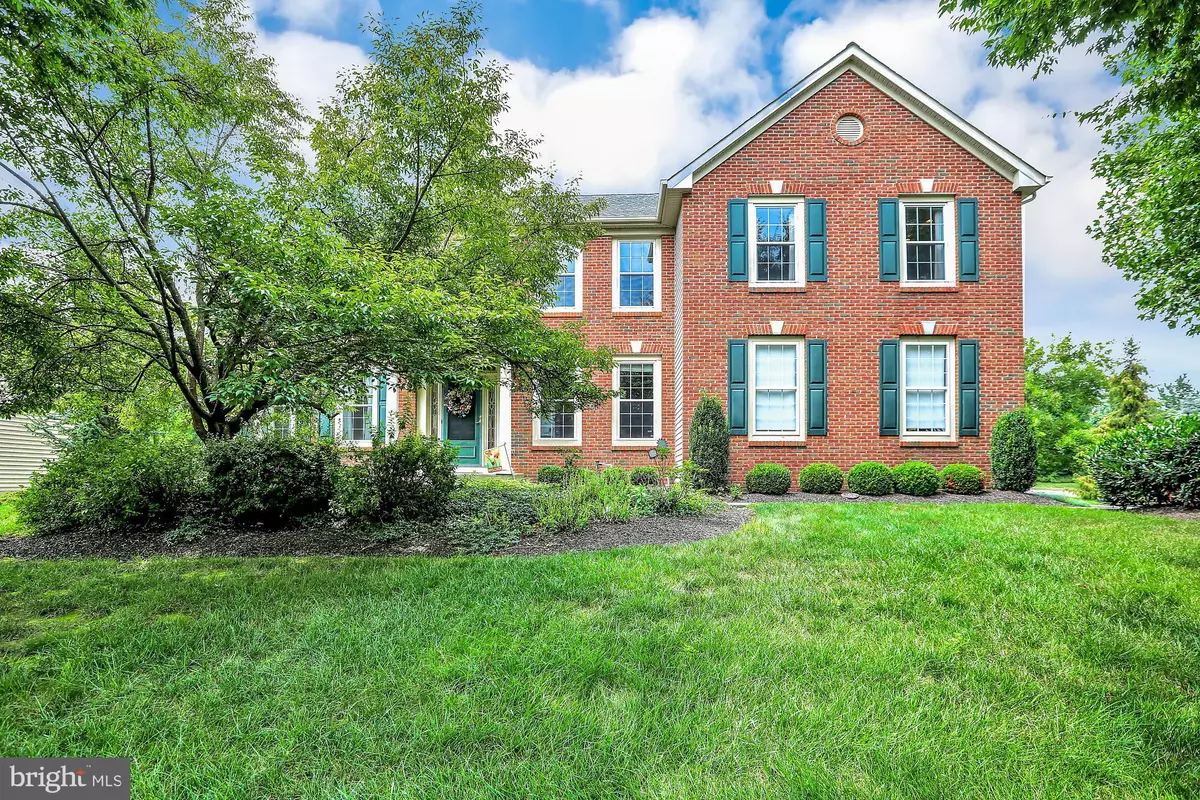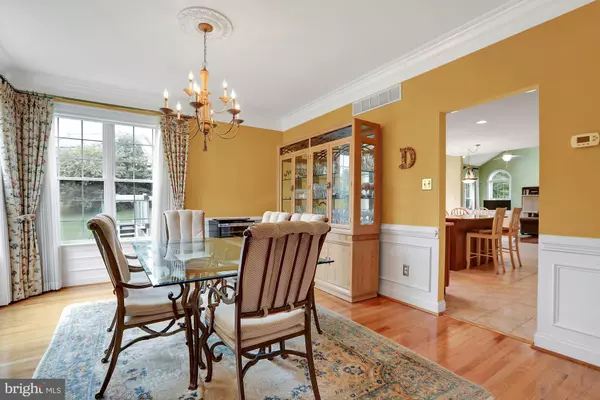$650,000
$675,000
3.7%For more information regarding the value of a property, please contact us for a free consultation.
4 Beds
3 Baths
3,621 SqFt
SOLD DATE : 11/12/2019
Key Details
Sold Price $650,000
Property Type Single Family Home
Sub Type Detached
Listing Status Sold
Purchase Type For Sale
Square Footage 3,621 sqft
Price per Sqft $179
Subdivision Clearview Ests
MLS Listing ID PABU476746
Sold Date 11/12/19
Style Colonial
Bedrooms 4
Full Baths 2
Half Baths 1
HOA Y/N N
Abv Grd Liv Area 3,621
Originating Board BRIGHT
Year Built 1999
Annual Tax Amount $12,579
Tax Year 2019
Lot Size 0.452 Acres
Acres 0.45
Lot Dimensions 106.00 x 160.00
Property Description
Welcome home to 1508 Hayfield Dr.! Come see this immaculately maintained home that sits on a spacious corner lot in the Clearview Estates community. Upon entering the bright two-story foyer, you are greeted by a beautiful marble floor, crown molding and abundant space. To the right, there is an office that features double doors that can be closed for total privacy. Off to the left, is the spacious formal living room featuring gleaming hardwood floors. These floors continue through the living room and into the light-filled dining room. Both rooms offer plenty of space for entertaining. The office, living room and dining all have beautiful crown molding and the dining room features attractive wainscoting. Continue into the enormous kitchen that is complete with a large granite topped center island, offering plenty of additional counter space. This updated kitchen features quartz countertops, marble backsplash and stainless steel appliances. Adjoining the kitchen is the breakfast nook, which flows into the inviting two story family room that has a back stairwell up to the second floor. Completing this first level is a half bath and laundry room with utility tub. On the second floor, there is a roomy master suite with a sitting room, plenty of closet space and en-suite bath. The bathroom features both a stall shower and jacuzzi tub. Three additional bedrooms and a hall bath complete this level. The finished basement offers plenty of room for both recreation and relaxation, and has an abundance of storage space and a cedar closet. Outside, there is a spacious deck that looks onto the open back yard. This home also features a back-up generator. This is a wonderful home and you are invited to come see all that this beautiful home has to offer!
Location
State PA
County Bucks
Area Lower Makefield Twp (10120)
Zoning R2
Rooms
Other Rooms Living Room, Dining Room, Primary Bedroom, Sitting Room, Bedroom 2, Bedroom 3, Kitchen, Breakfast Room, Bedroom 1, Great Room, Office
Basement Full, Fully Finished
Interior
Interior Features Breakfast Area, Cedar Closet(s), Ceiling Fan(s), Double/Dual Staircase, Family Room Off Kitchen, Formal/Separate Dining Room, Kitchen - Eat-In, Kitchen - Island, Primary Bath(s), Skylight(s), Soaking Tub, Stall Shower, Tub Shower, Walk-in Closet(s), Wood Floors
Hot Water Electric
Heating Forced Air
Cooling Central A/C
Flooring Hardwood, Ceramic Tile, Carpet
Fireplaces Number 1
Equipment Built-In Microwave, Dishwasher, Disposal, Oven/Range - Gas, Built-In Range
Fireplace Y
Appliance Built-In Microwave, Dishwasher, Disposal, Oven/Range - Gas, Built-In Range
Heat Source Natural Gas
Exterior
Exterior Feature Deck(s)
Garage Garage - Side Entry, Garage Door Opener, Inside Access
Garage Spaces 6.0
Utilities Available Cable TV
Waterfront N
Water Access N
Accessibility None
Porch Deck(s)
Parking Type Attached Garage, Driveway, On Street
Attached Garage 2
Total Parking Spaces 6
Garage Y
Building
Story 2
Sewer Public Sewer
Water Public
Architectural Style Colonial
Level or Stories 2
Additional Building Above Grade, Below Grade
New Construction N
Schools
School District Pennsbury
Others
Senior Community No
Tax ID 20-017-125
Ownership Fee Simple
SqFt Source Assessor
Acceptable Financing Cash, Conventional, FHA, VA
Listing Terms Cash, Conventional, FHA, VA
Financing Cash,Conventional,FHA,VA
Special Listing Condition Standard
Read Less Info
Want to know what your home might be worth? Contact us for a FREE valuation!

Our team is ready to help you sell your home for the highest possible price ASAP

Bought with Kimberly Rock • Keller Williams Real Estate-Langhorne
GET MORE INFORMATION






