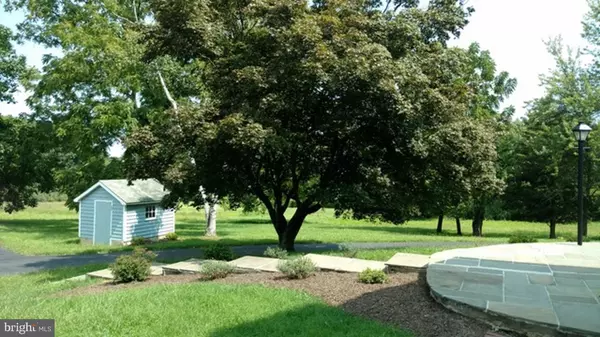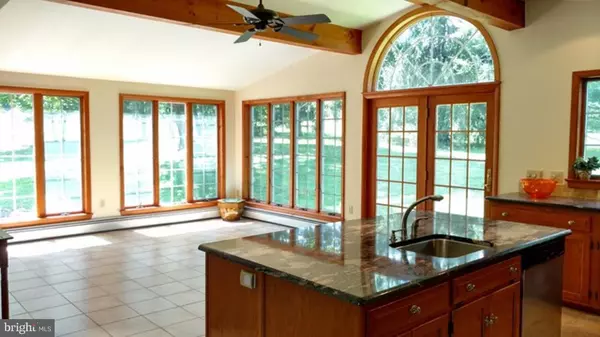$528,800
$539,900
2.1%For more information regarding the value of a property, please contact us for a free consultation.
5 Beds
3 Baths
3,344 SqFt
SOLD DATE : 11/14/2019
Key Details
Sold Price $528,800
Property Type Single Family Home
Sub Type Detached
Listing Status Sold
Purchase Type For Sale
Square Footage 3,344 sqft
Price per Sqft $158
Subdivision Green Lane
MLS Listing ID PAMC606778
Sold Date 11/14/19
Style Colonial
Bedrooms 5
Full Baths 2
Half Baths 1
HOA Y/N N
Abv Grd Liv Area 3,344
Originating Board BRIGHT
Year Built 1800
Annual Tax Amount $7,453
Tax Year 2020
Lot Size 11.270 Acres
Acres 11.27
Lot Dimensions 347.00 x 0.00
Property Description
Beauty & Privacy with a spacious "open" floor plan would best describe this magnificent 18th c. stone farmhouse w/loads of closet space & just minutes from beautiful Green Lane Park. A magnificent kitchen area opens gracefully to the large atmospheric Den. Basement w/access from inside & outside. New oil burner. 2 large fireplaces. Exposed beam ceilings throughout house. Mud Room w/powder room (w/exotic red granite). Kitchen (w/field stone wall), vaulted ceiling, many windows, custom made oak cabinets with exotic black granite & natural quartz counter tops. House has beautiful finished random width floors, hardwood floors, and Italian ceramic tiles. Large Den w/20" stone walls, grand fireplace and many windows overlooking nature "as far as the eye can see". Large master bedroom w/separate dressing room & master bathroom and many windows offering great views of the property. The magnificent house is historically preserved, newly painted, and in "immaculate" move-in condition. A stone and block (30 ft. x 40 ft.) bank barn w/"2" large (oak) horse stalls. Large flagstone patio. Four bay masonry garage. Long graceful "tree lined" driveway. Home offers breathtaking views in all directions!
Location
State PA
County Montgomery
Area New Hanover Twp (10647)
Zoning R2
Rooms
Other Rooms Living Room, Dining Room, Primary Bedroom, Bedroom 2, Bedroom 3, Bedroom 4, Kitchen, Den, Mud Room, Attic, Primary Bathroom, Full Bath, Half Bath, Additional Bedroom
Basement Front Entrance, Fully Finished, Outside Entrance, Partial, Poured Concrete, Sump Pump, Walkout Stairs, Windows
Interior
Interior Features Attic, Cedar Closet(s), Ceiling Fan(s), Exposed Beams, Family Room Off Kitchen, Formal/Separate Dining Room, Kitchen - Eat-In, Kitchen - Gourmet, Kitchen - Island, Kitchen - Table Space, Primary Bath(s), Recessed Lighting, Stall Shower, Upgraded Countertops, Wood Floors
Hot Water Oil
Heating Baseboard - Hot Water, Programmable Thermostat, Radiator, Zoned
Cooling Window Unit(s)
Flooring Ceramic Tile, Concrete, Hardwood, Wood
Fireplaces Number 2
Fireplaces Type Brick, Stone, Wood, Heatilator
Equipment Built-In Microwave, Dishwasher, Energy Efficient Appliances, ENERGY STAR Dishwasher, ENERGY STAR Freezer, ENERGY STAR Refrigerator, Exhaust Fan, Microwave, Oven - Single, Oven - Self Cleaning, Oven/Range - Electric, Range Hood, Refrigerator, Stainless Steel Appliances, Water Conditioner - Owned, Water Heater - Tankless
Fireplace Y
Window Features Bay/Bow,Insulated,Screens,Storm,Wood Frame
Appliance Built-In Microwave, Dishwasher, Energy Efficient Appliances, ENERGY STAR Dishwasher, ENERGY STAR Freezer, ENERGY STAR Refrigerator, Exhaust Fan, Microwave, Oven - Single, Oven - Self Cleaning, Oven/Range - Electric, Range Hood, Refrigerator, Stainless Steel Appliances, Water Conditioner - Owned, Water Heater - Tankless
Heat Source Oil
Laundry Hookup, Main Floor
Exterior
Exterior Feature Patio(s), Porch(es)
Garage Garage - Rear Entry
Garage Spaces 4.0
Carport Spaces 3
Utilities Available Electric Available, Phone Available, Water Available
Waterfront N
Water Access N
Roof Type Shingle
Accessibility None
Porch Patio(s), Porch(es)
Road Frontage Boro/Township
Parking Type Detached Garage, Detached Carport
Total Parking Spaces 4
Garage Y
Building
Lot Description Backs to Trees, Cleared, Front Yard, Landscaping, Rear Yard, Trees/Wooded
Story 2
Foundation Stone, Slab
Sewer On Site Septic
Water Private, Well
Architectural Style Colonial
Level or Stories 2
Additional Building Above Grade, Below Grade
Structure Type Beamed Ceilings,Vaulted Ceilings
New Construction N
Schools
School District Boyertown Area
Others
Senior Community No
Tax ID 47-00-02080-006
Ownership Fee Simple
SqFt Source Estimated
Acceptable Financing Cash, Conventional
Listing Terms Cash, Conventional
Financing Cash,Conventional
Special Listing Condition Standard
Read Less Info
Want to know what your home might be worth? Contact us for a FREE valuation!

Our team is ready to help you sell your home for the highest possible price ASAP

Bought with Connie Hunsberger • BHHS Fox & Roach - Harleysville
GET MORE INFORMATION






