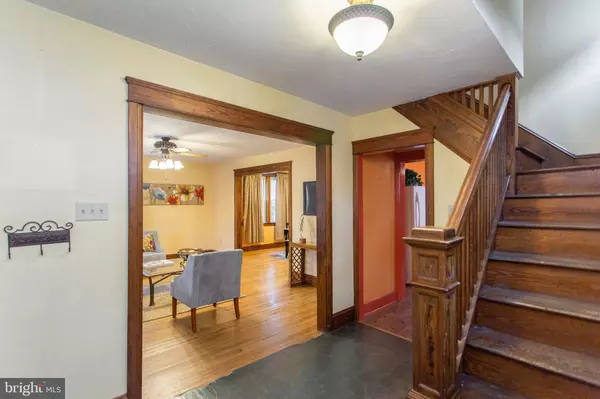$130,000
$130,000
For more information regarding the value of a property, please contact us for a free consultation.
3 Beds
1 Bath
1,568 SqFt
SOLD DATE : 11/12/2019
Key Details
Sold Price $130,000
Property Type Single Family Home
Sub Type Detached
Listing Status Sold
Purchase Type For Sale
Square Footage 1,568 sqft
Price per Sqft $82
Subdivision Mcsherrystown
MLS Listing ID PAAD108462
Sold Date 11/12/19
Style Colonial
Bedrooms 3
Full Baths 1
HOA Y/N N
Abv Grd Liv Area 1,568
Originating Board BRIGHT
Year Built 1930
Annual Tax Amount $3,037
Tax Year 2020
Lot Size 4,200 Sqft
Acres 0.1
Property Description
Welcome home to this charming colonial, blending modern convenience with original character. This 3 bed, 1 full bath home includes off street parking, a covered front porch, newer windows, trek deck, roof, sump pump, and water heater. Enjoy the character of the original floors and woodwork on the staircase and moldings throughout the home. The main level features an open living room and dining room concept. The eat-in kitchen has plenty of cabinet and counter space,with a peninsula and charming built in china cabinet. The sunroom ff the kitchen would serve perfectly as a mudroom or office space. From there step out onto the trek deck to enjoy the fenced in backyard. Upstairs, 3 generous size bedrooms and a full bath await your touches. There is even a private balcony off one bedroom overlooking the backyard. And lets not forget about the storage space! A full basement and expansive walk-up floored attic provide ample storage.
Location
State PA
County Adams
Area Mcsherrystown Boro (14328)
Zoning RESIDENTIAL
Rooms
Other Rooms Living Room, Dining Room, Primary Bedroom, Bedroom 2, Kitchen, Bedroom 1, Sun/Florida Room
Basement Full
Interior
Interior Features Attic, Breakfast Area, Built-Ins, Ceiling Fan(s), Crown Moldings, Dining Area, Floor Plan - Traditional, Kitchen - Eat-In, Kitchen - Table Space, Window Treatments, Wood Floors
Hot Water Natural Gas
Heating Forced Air
Cooling Central A/C
Flooring Hardwood
Equipment Water Heater, Washer, Refrigerator, Oven/Range - Gas, Microwave, Dryer, Dishwasher
Window Features Replacement
Appliance Water Heater, Washer, Refrigerator, Oven/Range - Gas, Microwave, Dryer, Dishwasher
Heat Source Natural Gas
Exterior
Waterfront N
Water Access N
Roof Type Shingle
Accessibility None
Parking Type Driveway
Garage N
Building
Story 2.5
Sewer Public Sewer
Water Public
Architectural Style Colonial
Level or Stories 2.5
Additional Building Above Grade, Below Grade
New Construction N
Schools
School District Conewago Valley
Others
Senior Community No
Tax ID 28005-0224---000
Ownership Fee Simple
SqFt Source Estimated
Special Listing Condition Standard
Read Less Info
Want to know what your home might be worth? Contact us for a FREE valuation!

Our team is ready to help you sell your home for the highest possible price ASAP

Bought with Holly Purdy • RE/MAX of Gettysburg
GET MORE INFORMATION






