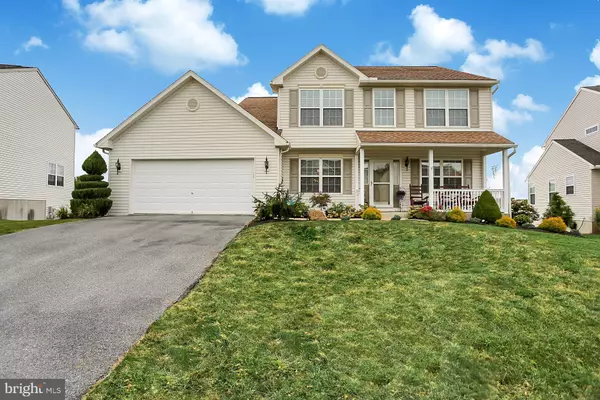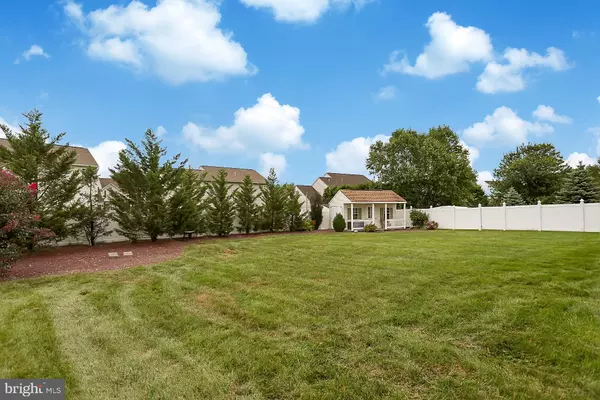$344,900
$344,900
For more information regarding the value of a property, please contact us for a free consultation.
4 Beds
4 Baths
3,107 SqFt
SOLD DATE : 11/08/2019
Key Details
Sold Price $344,900
Property Type Single Family Home
Sub Type Detached
Listing Status Sold
Purchase Type For Sale
Square Footage 3,107 sqft
Price per Sqft $111
Subdivision Werner Farm
MLS Listing ID PABK347582
Sold Date 11/08/19
Style Traditional
Bedrooms 4
Full Baths 3
Half Baths 1
HOA Y/N N
Abv Grd Liv Area 2,382
Originating Board BRIGHT
Year Built 2004
Annual Tax Amount $8,043
Tax Year 2019
Lot Size 10,890 Sqft
Acres 0.25
Lot Dimensions 0.00 x 0.00
Property Description
Prepare to be impressed as this Werner Farms home has so much to offer! The entry foyer greets you with hardwood floors and opens to the formal living room to the right and the formal dining room to the left which flows nicely into the updated kitchen with granite countertops and back splash with an upgraded granite matted leathered finish. The updates continue with stainless steel appliances, a gas range, bar height peninsula seating and new flooring with extends into the breakfast room, laundry and powder rooms. The breakfast room is surrounded with windows which floods the house with sunshine as well as sliders out to your new screened-in porch complete with a ceiling fan and bump out for the grill. This for sure, will be your new summer hang-out! Back inside and off the kitchen is the family room, again with ample windows, natural light, new carpet and a gas fireplace. Upstairs is an impressive Master suite with a walk-in closet plus 2 more closets and a show-stopping newly remodeled Master bath with grey and white marble tiled shower, double bowl granite vanity and a jetted soaking tub. There are 3 more nice sized bedrooms and hall full bath on this level. The finished lower level is equally impressive with a wall of full-sized windows, again providing an abundance of natural light so you don t feel like you re in a basement. There are also sliders out to a patio and a nicely landscaped and fully fenced in back yard with a shed. There is ample space for a future in-ground pool! Back inside this space also has a 3rd full bath as well as a nice sized storage room plus a utility room that houses a new whole house water treatment system, new hot water heater, havc that is serviced every season, plus the owners are offering a 1 year home warranty. The garage is oversized and provides a nice workspace in the back. There is a lot for the eye to take in, so schedule your showing quickly before its gone!
Location
State PA
County Berks
Area Spring Twp (10280)
Zoning RESIDENTIAL
Rooms
Other Rooms Living Room, Dining Room, Primary Bedroom, Bedroom 2, Bedroom 3, Bedroom 4, Kitchen, Family Room, Breakfast Room, Full Bath, Half Bath
Basement Full, Daylight, Full, Fully Finished, Outside Entrance, Walkout Level, Windows
Interior
Interior Features Breakfast Area, Ceiling Fan(s), Crown Moldings, Floor Plan - Open, Formal/Separate Dining Room, Kitchen - Eat-In, Primary Bath(s), Upgraded Countertops, Walk-in Closet(s), Water Treat System, Wood Floors
Hot Water Natural Gas
Heating Forced Air
Cooling Central A/C
Fireplaces Number 1
Fireplaces Type Gas/Propane
Equipment Energy Efficient Appliances, Oven/Range - Gas, Stainless Steel Appliances, Water Conditioner - Owned, Water Heater - High-Efficiency
Fireplace Y
Appliance Energy Efficient Appliances, Oven/Range - Gas, Stainless Steel Appliances, Water Conditioner - Owned, Water Heater - High-Efficiency
Heat Source Natural Gas
Laundry Main Floor
Exterior
Exterior Feature Porch(es), Screened
Garage Oversized
Garage Spaces 2.0
Waterfront N
Water Access N
Accessibility None
Porch Porch(es), Screened
Parking Type Attached Garage
Attached Garage 2
Total Parking Spaces 2
Garage Y
Building
Story 2
Sewer Public Sewer
Water Public
Architectural Style Traditional
Level or Stories 2
Additional Building Above Grade, Below Grade
New Construction N
Schools
School District Wilson
Others
Senior Community No
Tax ID 80-4386-19-71-4140
Ownership Fee Simple
SqFt Source Assessor
Special Listing Condition Standard
Read Less Info
Want to know what your home might be worth? Contact us for a FREE valuation!

Our team is ready to help you sell your home for the highest possible price ASAP

Bought with David M Hinkel • Coldwell Banker Realty
GET MORE INFORMATION






