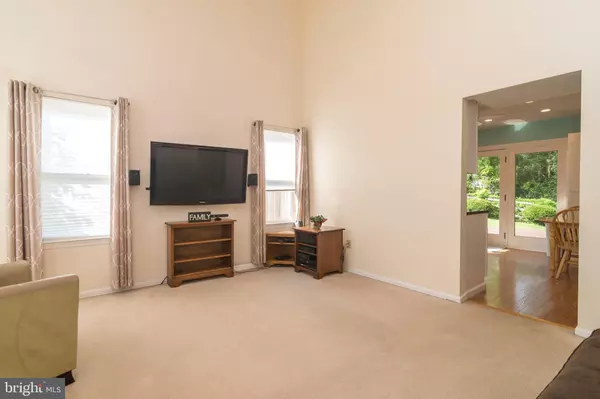$257,000
$275,000
6.5%For more information regarding the value of a property, please contact us for a free consultation.
3 Beds
2 Baths
1,261 SqFt
SOLD DATE : 10/15/2019
Key Details
Sold Price $257,000
Property Type Single Family Home
Sub Type Detached
Listing Status Sold
Purchase Type For Sale
Square Footage 1,261 sqft
Price per Sqft $203
Subdivision Telford Commons
MLS Listing ID PABU476666
Sold Date 10/15/19
Style Traditional
Bedrooms 3
Full Baths 2
HOA Y/N N
Abv Grd Liv Area 1,261
Originating Board BRIGHT
Year Built 1985
Tax Year 2019
Lot Size 10,890 Sqft
Acres 0.25
Lot Dimensions 41.00 x 131.00
Property Description
Sweet and charming 3 bedroom 2 bath home in the community of Telford Commons, in Telford Boro. This home will have you ready to create your new beginnings. Walk through your door and enjoy the bright airiness of high ceilings in the family room, ample windows for natural light to stream through, and be drawn to the adjacent, newly remodeled and upgraded kitchen with stainless appliances, beautifully designed backsplash and under-counter lighting. Plenty of cabinet space is offered, along with a pantry. Sliding glass doors lead you onto a large deck space for many family grills and gatherings in a peaceful, private, large yard. Another social space is on the paver patio with built-in cook area. Back into the home on the second floor are two nicely sized bedrooms and a full bath, both with views of the backyard. This is a home you won't want to miss with a private driveway with 1-car garage, local to restaurants, shopping and highways for easy access for travel.
Location
State PA
County Bucks
Area Telford Boro (10143)
Zoning PMR
Rooms
Other Rooms Primary Bedroom, Bedroom 2, Bedroom 3, Kitchen, Family Room
Main Level Bedrooms 1
Interior
Interior Features Ceiling Fan(s), Breakfast Area, Carpet, Entry Level Bedroom, Kitchen - Eat-In, Recessed Lighting
Heating Heat Pump - Electric BackUp
Cooling Central A/C
Equipment Dishwasher, Disposal, Oven - Self Cleaning, Oven/Range - Electric, Stainless Steel Appliances
Fireplace N
Appliance Dishwasher, Disposal, Oven - Self Cleaning, Oven/Range - Electric, Stainless Steel Appliances
Heat Source Electric
Laundry Main Floor
Exterior
Garage Inside Access, Garage - Front Entry, Garage Door Opener
Garage Spaces 3.0
Fence Rear
Waterfront N
Water Access N
Roof Type Shingle,Pitched
Accessibility None
Parking Type Attached Garage, Driveway
Attached Garage 1
Total Parking Spaces 3
Garage Y
Building
Lot Description Front Yard, Rear Yard, SideYard(s), Level
Story 1.5
Sewer Public Sewer
Water Public
Architectural Style Traditional
Level or Stories 1.5
Additional Building Above Grade, Below Grade
New Construction N
Schools
Elementary Schools E.M. Crouthamel
Middle Schools Indian Crest
High Schools Souderton Area Senior
School District Souderton Area
Others
Senior Community No
Tax ID 43-002-107
Ownership Fee Simple
SqFt Source Estimated
Special Listing Condition Standard
Read Less Info
Want to know what your home might be worth? Contact us for a FREE valuation!

Our team is ready to help you sell your home for the highest possible price ASAP

Bought with Hugh M Henry Jr • RE/MAX Signature
GET MORE INFORMATION






