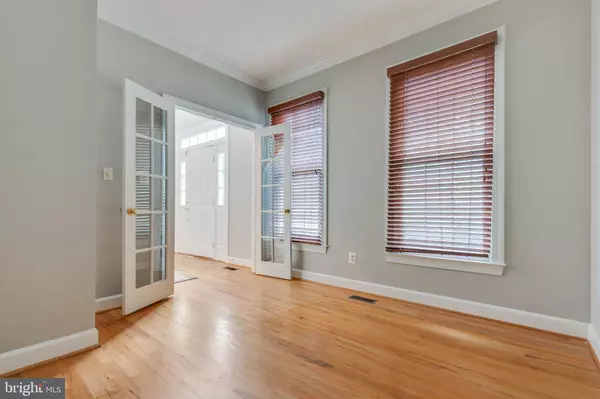$1,055,000
$1,065,000
0.9%For more information regarding the value of a property, please contact us for a free consultation.
4 Beds
5 Baths
4,500 SqFt
SOLD DATE : 11/01/2019
Key Details
Sold Price $1,055,000
Property Type Single Family Home
Sub Type Detached
Listing Status Sold
Purchase Type For Sale
Square Footage 4,500 sqft
Price per Sqft $234
Subdivision Chathams Ford Estates
MLS Listing ID VAFX1078956
Sold Date 11/01/19
Style Traditional
Bedrooms 4
Full Baths 4
Half Baths 1
HOA Y/N N
Abv Grd Liv Area 3,176
Originating Board BRIGHT
Year Built 2000
Annual Tax Amount $10,974
Tax Year 2019
Lot Size 1.471 Acres
Acres 1.47
Property Description
Beautiful 3 level home in sought after Vienna, Va. Home has recently been painted in a lovely neutral color. The backyard is paradise. The pool and jacuzzi are so inviting. There is an abundance of area for seating. The yard continues beyond the fence for play and enjoyment. Overlooking the pool is an expansive deck and screened porch. The speaker system is set up so your favorite music plays both inside and outside! All the rooms in this home are spacious and the windows allow for natural light. The family rooms' gas fireplace has an open view line to the kitchen. The kitchen has a center island, double ovens, gas cooktop and a butlers pantry with a wet bar and wine refrigerator! The upper level has 4 bedrooms and 3 full bathrooms. The master is huge and has a beautiful bath with separate soaking tub, shower and water closet. The lower level has a great room, bonus room and another full bath. Located close to Wolf Trap, Tysons, Vienna, DC and many road systems, plus shopping, restaurants and more! Hurry, come see this beautiful home and make it your own!
Location
State VA
County Fairfax
Zoning 110
Rooms
Other Rooms Living Room, Dining Room, Primary Bedroom, Bedroom 2, Bedroom 3, Bedroom 4, Kitchen, Family Room, Breakfast Room, Great Room, Laundry, Other, Office, Bathroom 2, Bathroom 3, Bonus Room, Primary Bathroom, Full Bath, Half Bath, Screened Porch
Basement Side Entrance, Outside Entrance, Walkout Level
Interior
Interior Features Ceiling Fan(s), Breakfast Area, Butlers Pantry, Carpet, Chair Railings, Dining Area, Family Room Off Kitchen, Formal/Separate Dining Room, Kitchen - Gourmet, Kitchen - Table Space, Primary Bath(s), Pantry, Recessed Lighting, Soaking Tub, Walk-in Closet(s), Wet/Dry Bar, Wood Floors, Wine Storage
Hot Water Natural Gas
Cooling Ceiling Fan(s), Central A/C
Flooring Carpet, Hardwood
Fireplaces Number 1
Fireplaces Type Gas/Propane, Screen
Equipment Built-In Microwave, Dryer, Washer, Cooktop, Dishwasher, Disposal, Humidifier, Refrigerator, Icemaker, Oven - Wall
Fireplace Y
Appliance Built-In Microwave, Dryer, Washer, Cooktop, Dishwasher, Disposal, Humidifier, Refrigerator, Icemaker, Oven - Wall
Heat Source Natural Gas
Laundry Lower Floor
Exterior
Exterior Feature Deck(s), Patio(s), Screened, Porch(es)
Garage Garage - Side Entry
Garage Spaces 2.0
Fence Rear, Partially
Pool Fenced, In Ground, Pool/Spa Combo
Waterfront N
Water Access N
View Garden/Lawn, Trees/Woods
Accessibility None
Porch Deck(s), Patio(s), Screened, Porch(es)
Parking Type Attached Garage, Driveway
Attached Garage 2
Total Parking Spaces 2
Garage Y
Building
Story 2
Sewer Septic = # of BR
Water Public
Architectural Style Traditional
Level or Stories 2
Additional Building Above Grade, Below Grade
New Construction N
Schools
Elementary Schools Wolftrap
Middle Schools Kilmer
High Schools Marshall
School District Fairfax County Public Schools
Others
Senior Community No
Tax ID 0281 21 0011
Ownership Fee Simple
SqFt Source Assessor
Security Features Electric Alarm
Special Listing Condition Standard
Read Less Info
Want to know what your home might be worth? Contact us for a FREE valuation!

Our team is ready to help you sell your home for the highest possible price ASAP

Bought with Bakhtiar A Rashid • DMV Realty, INC.
GET MORE INFORMATION






