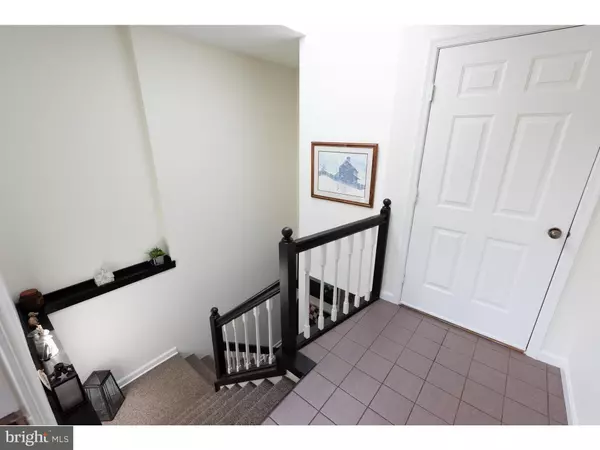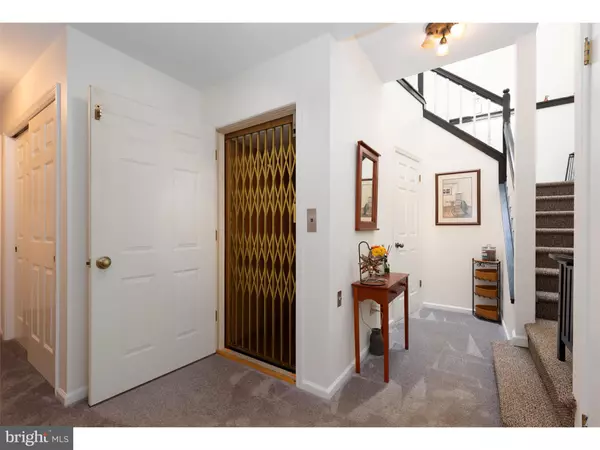$259,000
$259,000
For more information regarding the value of a property, please contact us for a free consultation.
2 Beds
2 Baths
1,566 SqFt
SOLD DATE : 10/11/2019
Key Details
Sold Price $259,000
Property Type Single Family Home
Sub Type Twin/Semi-Detached
Listing Status Sold
Purchase Type For Sale
Square Footage 1,566 sqft
Price per Sqft $165
Subdivision Hersheys Mill
MLS Listing ID PACT485572
Sold Date 10/11/19
Style Contemporary
Bedrooms 2
Full Baths 2
HOA Fees $549/qua
HOA Y/N Y
Abv Grd Liv Area 1,566
Originating Board BRIGHT
Year Built 1986
Annual Tax Amount $3,599
Tax Year 2019
Lot Size 1,566 Sqft
Acres 0.04
Lot Dimensions 0.00 x 0.00
Property Description
Beautiful Home in Hersheys Mill! This house is pristine. One level living with a spacious open floor plan with lots of natural light. The entire place is freshly painted. It has a remodeled kitchen with granite counters, tile backsplash, and clean hard surface flooring. There is a wonderful sunny three season porch. Spacious open great room with a living room dining room combo with a fireplace. This unit has a Laundry ROOM, and a walk in pantry. In addition there are lots of generous closets. This has an easy entry with minimum steps, and convient garage. Hersheys Mill has many amenities and a championship golf course you can join for a fee. It is a beautiful, friendly place which includes but not limited to a heated inground outdoor pool, tennis, bocce, pickle ball, and many other outdoor activities. Also, ping pong, library, pool, and many social clubs to join. There is a Restaurant Social club house membership available with a friendly staff and events. This membership is complimentary for one year for new residents. Schedule an appointment, this home will not disappoint.
Location
State PA
County Chester
Area East Goshen Twp (10353)
Zoning R2
Rooms
Main Level Bedrooms 2
Interior
Interior Features Elevator
Heating Heat Pump(s)
Cooling Central A/C
Fireplaces Number 1
Fireplaces Type Fireplace - Glass Doors
Equipment Built-In Microwave, Dishwasher, Disposal
Fireplace Y
Appliance Built-In Microwave, Dishwasher, Disposal
Heat Source Electric
Laundry Has Laundry
Exterior
Garage Garage Door Opener
Garage Spaces 1.0
Waterfront N
Water Access N
Roof Type Asbestos Shingle
Accessibility 2+ Access Exits
Parking Type Detached Garage, Parking Lot
Total Parking Spaces 1
Garage Y
Building
Story 2
Sewer Public Sewer
Water Public
Architectural Style Contemporary
Level or Stories 2
Additional Building Above Grade, Below Grade
New Construction N
Schools
School District West Chester Area
Others
Senior Community Yes
Age Restriction 42
Tax ID 53-02 -0863
Ownership Fee Simple
SqFt Source Assessor
Security Features 24 hour security,Smoke Detector,Security System
Acceptable Financing Cash, FHA, Conventional
Horse Property N
Listing Terms Cash, FHA, Conventional
Financing Cash,FHA,Conventional
Special Listing Condition Standard
Read Less Info
Want to know what your home might be worth? Contact us for a FREE valuation!

Our team is ready to help you sell your home for the highest possible price ASAP

Bought with Nanette M Turanski • BHHS Fox & Roach Wayne-Devon
GET MORE INFORMATION






