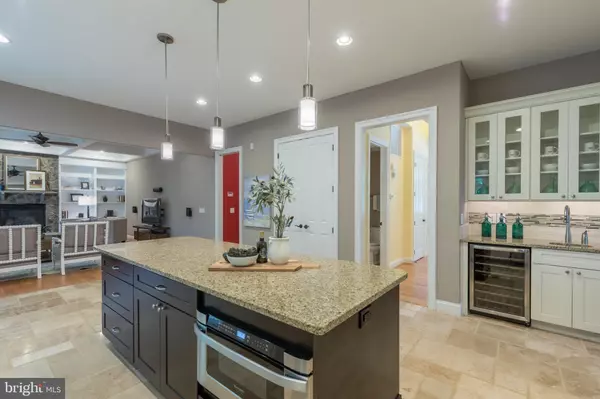$1,335,000
$1,379,999
3.3%For more information regarding the value of a property, please contact us for a free consultation.
5 Beds
5 Baths
3,650 SqFt
SOLD DATE : 10/18/2019
Key Details
Sold Price $1,335,000
Property Type Single Family Home
Sub Type Detached
Listing Status Sold
Purchase Type For Sale
Square Footage 3,650 sqft
Price per Sqft $365
Subdivision Vienna Woods
MLS Listing ID VAFX1085340
Sold Date 10/18/19
Style Craftsman
Bedrooms 5
Full Baths 4
Half Baths 1
HOA Y/N N
Abv Grd Liv Area 3,650
Originating Board BRIGHT
Year Built 2011
Annual Tax Amount $16,482
Tax Year 2019
Lot Size 0.370 Acres
Acres 0.37
Property Description
Amazing contemporary craftsman custom home featuring premium cabinetry, countertops, fixtures & finishes throughout. Boasting 5000+ square feet of finished living space on 3 levels, this home is built for modern-day entertaining, with a gourmet kitchen and large morning room that flows beautifully into the expansive Family Room. It is situated nicely in a perfect cul-de-sac in a highly sought-after neighborhood, within the Madison HS school system. The lot is 16,000+ square foot(0.37 Acres) with a large fenced-in yard. Enjoy your coffee in the morning room or screened in porch overlooking the backyard which is full of mature trees. The basement has a wet bar, walks out to the backyard, and abounds with natural light through full sized windows. The kitchen boasts upgraded cabinets, GE monogram appliances, granite countertops, travertine flooring and a butler's pantry. 5 bedrooms & 4 1/2 baths. Hardwood floors (oak sand in place) are present on the first and second floors. There are too many upgrades to list. It's truly a builder's build!
Location
State VA
County Fairfax
Zoning 904
Rooms
Other Rooms Living Room, Dining Room, Primary Bedroom, Bedroom 2, Bedroom 3, Bedroom 4, Bedroom 5, Kitchen, Family Room, Basement, Breakfast Room, Study
Basement Full
Interior
Hot Water Tankless
Cooling Central A/C, Zoned
Fireplaces Number 1
Heat Source Propane - Leased, Electric
Exterior
Garage Garage - Front Entry
Garage Spaces 2.0
Waterfront N
Water Access N
Accessibility None
Parking Type Attached Garage
Attached Garage 2
Total Parking Spaces 2
Garage Y
Building
Story 2
Sewer Public Septic
Water Public
Architectural Style Craftsman
Level or Stories 2
Additional Building Above Grade, Below Grade
New Construction N
Schools
School District Fairfax County Public Schools
Others
Senior Community No
Tax ID 0384 12040008
Ownership Fee Simple
SqFt Source Estimated
Special Listing Condition Standard
Read Less Info
Want to know what your home might be worth? Contact us for a FREE valuation!

Our team is ready to help you sell your home for the highest possible price ASAP

Bought with Martine M Irmer • Long & Foster Real Estate, Inc.
GET MORE INFORMATION






