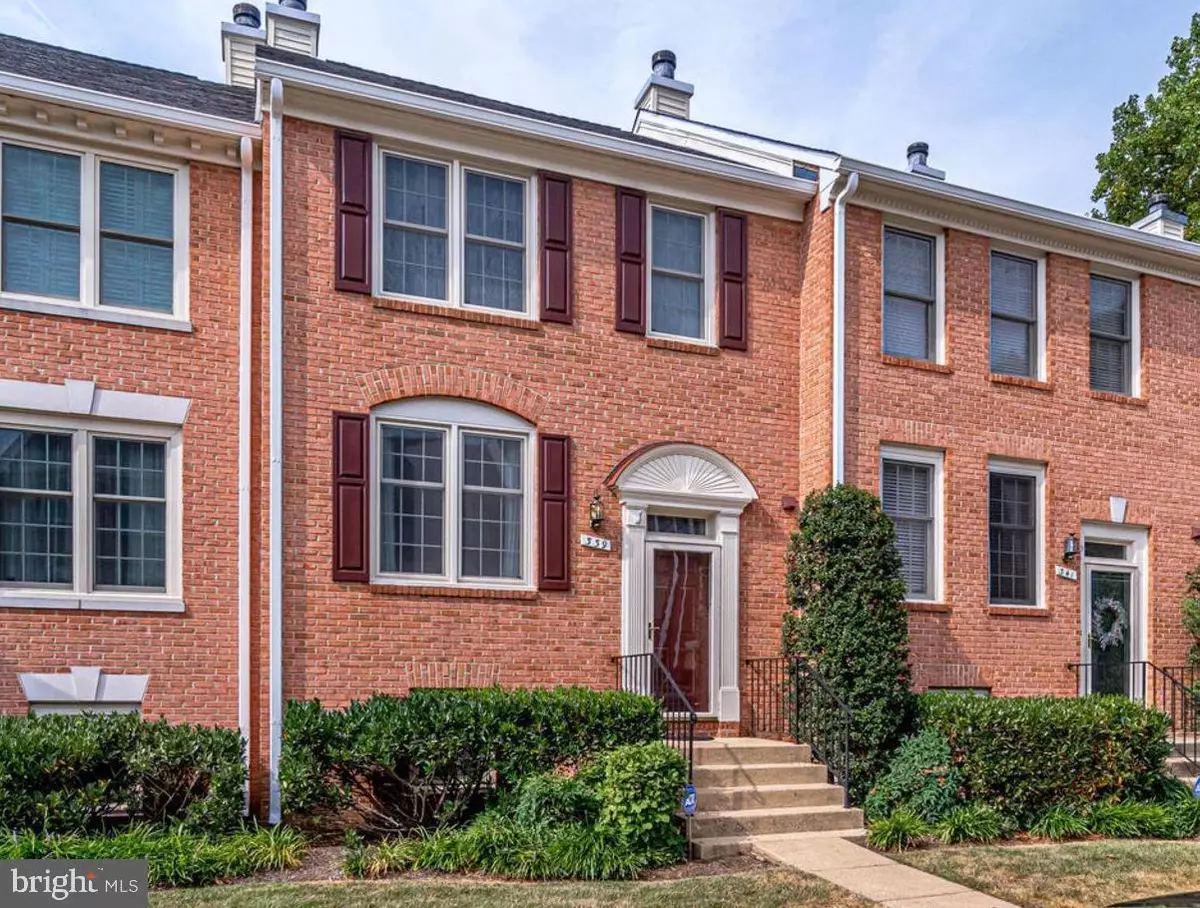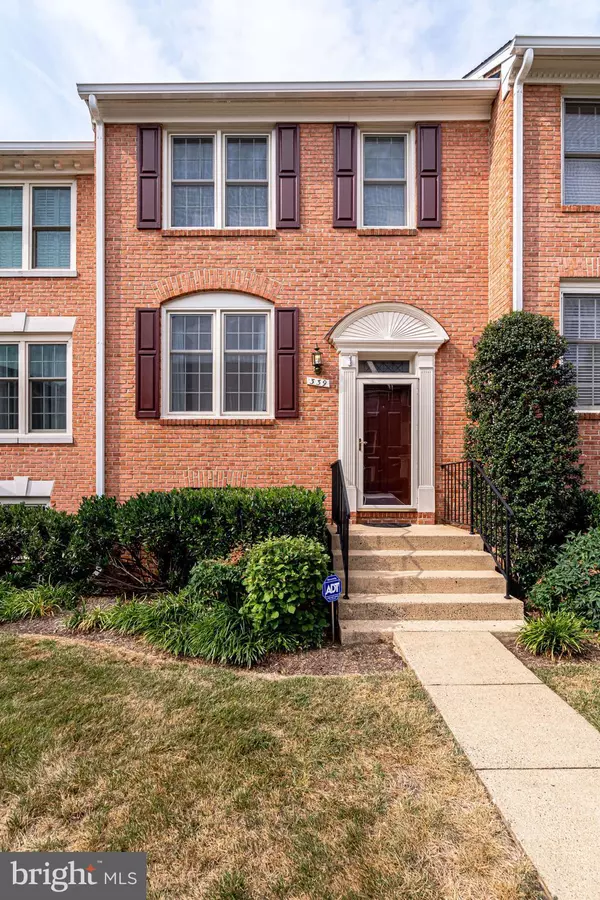$455,000
$465,000
2.2%For more information regarding the value of a property, please contact us for a free consultation.
4 Beds
4 Baths
2,008 SqFt
SOLD DATE : 10/02/2019
Key Details
Sold Price $455,000
Property Type Condo
Sub Type Condo/Co-op
Listing Status Sold
Purchase Type For Sale
Square Footage 2,008 sqft
Price per Sqft $226
Subdivision Townes Of Hillwood
MLS Listing ID VAAX238476
Sold Date 10/02/19
Style Colonial
Bedrooms 4
Full Baths 3
Half Baths 1
Condo Fees $360/mo
HOA Y/N N
Abv Grd Liv Area 1,400
Originating Board BRIGHT
Year Built 1989
Annual Tax Amount $5,007
Tax Year 2018
Property Description
NEW PRICE! Fantastic buy in a great neighborhood! This townhouse has it all-great location, lots of updates and so spacious! Sun filled living room opens to the dining room and kitchen. You won't believe the amount of cabinetry and countertop work space in this chef's kitchen which opens to a sunny deck-great for entertaining! Upstairs boasts a spacious master suite with vaulted ceilings, separate shower and soaking tub plus double vanity! Two additional bedrooms and a hall bath round out the space. Lower level features a 4th bedroom, full bath, den, laundry and additional storage room. New roof, new windows, hardwood floors! 2 assigned parking spaces, community pool and easy commute to Pentagon or DC with quick access to Old Town! Townes of Hillwood is a hidden gem-come and see for yourself!
Location
State VA
County Alexandria City
Zoning RC
Rooms
Other Rooms Living Room, Dining Room, Primary Bedroom, Bedroom 2, Bedroom 3, Bedroom 4, Kitchen, Den, Laundry, Storage Room, Bathroom 2, Bathroom 3, Primary Bathroom, Half Bath
Basement Daylight, Full, Fully Finished, Heated, Improved, Interior Access, Outside Entrance, Rear Entrance, Walkout Level, Windows
Interior
Interior Features Ceiling Fan(s), Floor Plan - Open, Kitchen - Gourmet, Wood Floors
Hot Water Electric
Heating Forced Air
Cooling Central A/C, Ceiling Fan(s)
Fireplaces Number 1
Fireplaces Type Fireplace - Glass Doors, Wood
Equipment Built-In Microwave, Dishwasher, Disposal, Dryer, Icemaker, Oven/Range - Electric, Stove, Refrigerator, Washer, Water Heater
Fireplace Y
Appliance Built-In Microwave, Dishwasher, Disposal, Dryer, Icemaker, Oven/Range - Electric, Stove, Refrigerator, Washer, Water Heater
Heat Source Electric
Laundry Has Laundry
Exterior
Parking On Site 2
Amenities Available Community Center, Pool - Outdoor
Waterfront N
Water Access N
Accessibility None
Parking Type Off Street, Parking Lot
Garage N
Building
Story 3+
Sewer Public Sewer
Water Public
Architectural Style Colonial
Level or Stories 3+
Additional Building Above Grade, Below Grade
New Construction N
Schools
Elementary Schools Samuel W. Tucker
Middle Schools Francis C Hammond
High Schools Alexandria City
School District Alexandria City Public Schools
Others
HOA Fee Include Common Area Maintenance,Ext Bldg Maint,Lawn Care Front,Pool(s),Snow Removal,Trash
Senior Community No
Tax ID 058.01-0F-25
Ownership Condominium
Special Listing Condition Standard
Read Less Info
Want to know what your home might be worth? Contact us for a FREE valuation!

Our team is ready to help you sell your home for the highest possible price ASAP

Bought with Matt M Ghazarian • RE/MAX Realty Services
GET MORE INFORMATION






