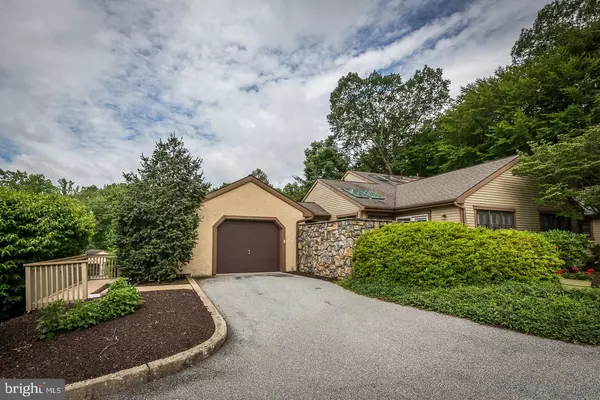$470,000
$479,000
1.9%For more information regarding the value of a property, please contact us for a free consultation.
3 Beds
4 Baths
2,280 SqFt
SOLD DATE : 09/25/2019
Key Details
Sold Price $470,000
Property Type Townhouse
Sub Type Interior Row/Townhouse
Listing Status Sold
Purchase Type For Sale
Square Footage 2,280 sqft
Price per Sqft $206
Subdivision Hersheys Mill
MLS Listing ID PACT481634
Sold Date 09/25/19
Style Other
Bedrooms 3
Full Baths 4
HOA Fees $598/mo
HOA Y/N Y
Abv Grd Liv Area 2,280
Originating Board BRIGHT
Year Built 1987
Annual Tax Amount $7,255
Tax Year 2018
Lot Size 2,280 Sqft
Acres 0.05
Lot Dimensions 0.00 x 0.00
Property Description
Welcome to 674 Heatherton! Make this highly coveted Brandywine Model Yours! This desireable floorplan offers a fantastic one floor living experience coupled with a loft space that lends itslef for an office or guest accomodations. This end unit boasts curb appeal coupled with gorgeous upgrades and amenities! This attractive floor-plan offers unique storage spaces and extra touches around every corner. Enter the front door and you will be impressed with beautifully maintained hardwood floors, skylights, vaulted ceiling and elegant staircase. The living room features a wood burning fireplace flanked by windows. To the left of the living room is the sundrenched dining room with tray ceiling and easy access to the kitchen. A few steps away from the dining room you will be delighted to find a quiet retreat on the screened in porch. The updated kitchen is off the dining room and offers and abundance of cabinetry complete with Shelf Genie, Corian countertops, stylish ceramic backsplash, two double door pantries that offer a place for everything! The combination of the 2 skylights and triple window sliding glass door creates a warm and inviting place to enjoy family meals. The easy access to the deck makes outside entertaining a treat! The first floor is complete with a large Master Bedroom with En Suite. The Master Bathroom boasts a soaking tub, double sinks and a, walk-in-shower. Off the Master Suite you will be delighted tfind a unique a privacy patio Across the hall you will find an updated hall bath with new vanity, gray toned ceramic tile and a seamless shower door. A few steps away is the first floor laundry room. Up the elegant staircase is a loft with an open airy feel and skylights. The loft offers one bedroom with an abundance of storage space and a full bathroom. The walk out basement is complete with a family room, built in bar area, craft room and an additional bedroom.. The basement is complete with a large storage area. Park your car in the garage and follow the covered breezeway to enter the kitchen. This unique breezeway provides an easy transition to the kitchen to unload your groceries. This is it.. This is the one...Welcome Home!
Location
State PA
County Chester
Area East Goshen Twp (10353)
Zoning R2
Rooms
Basement Full, Fully Finished, Walkout Level
Main Level Bedrooms 2
Interior
Interior Features Carpet, Crown Moldings, Dining Area, Kitchen - Eat-In, Primary Bath(s), Pantry, Walk-in Closet(s), Wet/Dry Bar
Heating Heat Pump(s)
Cooling Central A/C
Fireplaces Number 1
Fireplace Y
Heat Source Electric
Exterior
Garage Garage - Front Entry
Garage Spaces 2.0
Amenities Available Pool - Outdoor
Waterfront N
Water Access N
Accessibility None
Parking Type Attached Garage
Attached Garage 1
Total Parking Spaces 2
Garage Y
Building
Story 1.5
Sewer Public Sewer
Water Public
Architectural Style Other
Level or Stories 1.5
Additional Building Above Grade, Below Grade
New Construction N
Schools
School District West Chester Area
Others
HOA Fee Include Sewer
Senior Community Yes
Age Restriction 55
Tax ID 53-01R-0130
Ownership Fee Simple
SqFt Source Assessor
Acceptable Financing Cash, Conventional
Listing Terms Cash, Conventional
Financing Cash,Conventional
Special Listing Condition Standard
Read Less Info
Want to know what your home might be worth? Contact us for a FREE valuation!

Our team is ready to help you sell your home for the highest possible price ASAP

Bought with Lynne S Carter • Wagner Real Estate
GET MORE INFORMATION






