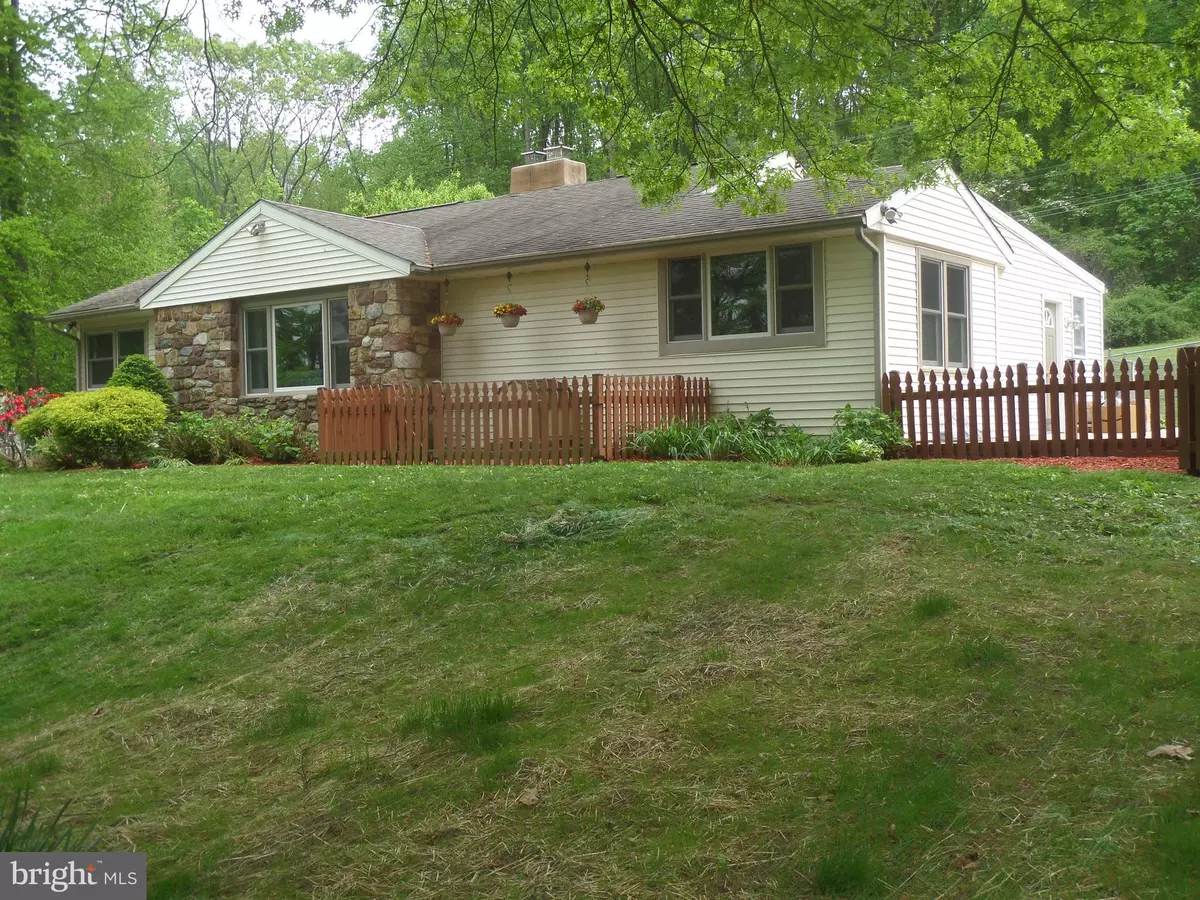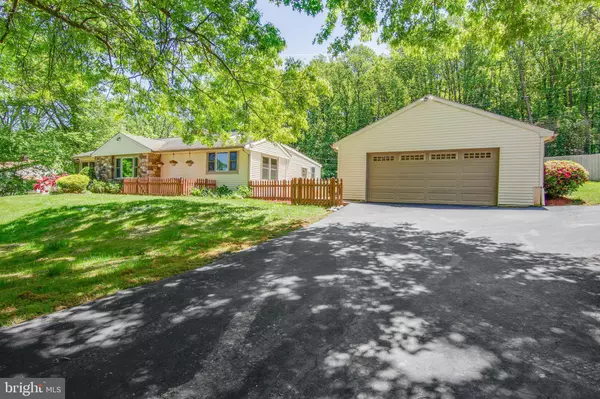$350,000
$350,000
For more information regarding the value of a property, please contact us for a free consultation.
4 Beds
4 Baths
2,960 SqFt
SOLD DATE : 09/24/2019
Key Details
Sold Price $350,000
Property Type Single Family Home
Sub Type Detached
Listing Status Sold
Purchase Type For Sale
Square Footage 2,960 sqft
Price per Sqft $118
Subdivision Bevans Orchard
MLS Listing ID PACT478080
Sold Date 09/24/19
Style Ranch/Rambler
Bedrooms 4
Full Baths 4
HOA Y/N N
Abv Grd Liv Area 1,560
Originating Board BRIGHT
Year Built 1957
Annual Tax Amount $4,865
Tax Year 2018
Lot Size 0.542 Acres
Acres 0.54
Lot Dimensions 0.00 x 0.00
Property Description
The POSSIBILITIES are ENDLESS in this UNIQUE. Ranch home such as: in-law suite, au pair suite, in-home office with bathroom - the choice is yours for your lifestyle needs!!! The seller wants buyers to enjoy this beautifully maintained home in Bevans Orchard resting on a peaceful quiet lot. The new Owners will enjoy the peace & tranquility on the patio overlooking a large fenced-in yard with a tree-lined rear border. There is a great room concept with tile floor for the eating area & a wood-burning stone fireplace surrounded by hardwood floors. The kitchen has newer oak cabinets, Corian counters with built-in sink and tile flooring. All appliances on the 1st floor remain with the property. A lovely pine panel room with closet & hardwood floors + two large double windows allow this room to be a bedroom, den or home office. The laundry area is located on the 1st floor with a dog door to the dog's private fenced-in area in front of the home with a small shed for shelter - what a life!! The 2nd bedroom has three closets for plenty of storage, hardwood floors & it is next to a large family bath with double-size shower. The master bedroom has hardwood floors, boasts a generous amount of closet space & has a newer renovated master bath with spacious tile shower that has two separate shower heads & his and her vanity/sink areas. The basement is finished with a kitchenette and a large room for pool table, video games or media area with new carpet. There are two extra rooms to use as your lifestyle demands plus a bathroom with shower. There is a separate covered outside entry with stairs to a fenced-in area for your pet from this lower level. The lower level also has a laundry area, and the appliances are remaining. The driveway is double-wide, which can easily park five cars. The detached garage has been converted and features a HVAC unit, a large carpeted area with a kitchenette, full bath with tub + storage area. This garage can be a great "man cave or women's shed", a craft/hobby area, in-home office, small daycare or for weekend guests. There are pull-down stairs in the garage to a floored attic area for great storage.The owners have taken excellent care of this property & they are looking for an early fall settlement. The windows throughout the home have been replaced with high energy efficient Andersen windows with a lifetime warranty. A whole house generator is powered by a propane tank, so no worries - lights go off & lights go back on in less than 5 minutes! Some features to note are: all toilets are power flush toilets, there are two individual HVAC units on separate meters for each floor; new chimney liner in heater chimney. The propane tank is owned by the seller (allowing you to purchase propane from the lowest price vendor during fill up periods); electric dog fence around front & back yards; new Andersen windows in 2018; attic in the house has additional 10" insulation added; both bathrooms on the first floor have extra-large showers. Can this UNIQUE property fit your lifestyle? See it today!!
Location
State PA
County Chester
Area East Pikeland Twp (10326)
Zoning R2
Direction South
Rooms
Other Rooms Kitchen, Breakfast Room, Bedroom 1, Exercise Room, Great Room, Mud Room, Bathroom 1, Bathroom 2, Bathroom 3, Bonus Room
Basement Full, Fully Finished, Heated
Main Level Bedrooms 3
Interior
Interior Features 2nd Kitchen, Attic, Carpet, Ceiling Fan(s), Combination Dining/Living, Elevator, Entry Level Bedroom, Floor Plan - Traditional, Kitchen - Galley, Kitchen - Gourmet, Primary Bath(s), Recessed Lighting, Stall Shower, Upgraded Countertops, Walk-in Closet(s), Window Treatments, Wood Floors
Hot Water Oil
Heating Baseboard - Hot Water
Cooling Central A/C
Flooring Carpet, Hardwood, Tile/Brick
Fireplaces Number 1
Fireplaces Type Wood
Equipment Dishwasher, Dryer - Front Loading, ENERGY STAR Clothes Washer, Microwave, Oven - Self Cleaning, Oven - Single, Oven/Range - Electric, Refrigerator, Water Heater - High-Efficiency
Fireplace Y
Window Features Insulated,Replacement,ENERGY STAR Qualified
Appliance Dishwasher, Dryer - Front Loading, ENERGY STAR Clothes Washer, Microwave, Oven - Self Cleaning, Oven - Single, Oven/Range - Electric, Refrigerator, Water Heater - High-Efficiency
Heat Source Oil, Electric
Laundry Lower Floor, Main Floor
Exterior
Exterior Feature Patio(s)
Garage Spaces 5.0
Fence Chain Link, Wood
Utilities Available Cable TV, Fiber Optics Available
Waterfront N
Water Access N
Roof Type Shingle
Accessibility 32\"+ wide Doors, Doors - Lever Handle(s), Elevator, Grab Bars Mod, Level Entry - Main, Mobility Improvements, Ramp - Main Level
Porch Patio(s)
Parking Type Driveway
Total Parking Spaces 5
Garage N
Building
Lot Description Backs to Trees, Front Yard, Landscaping, Rear Yard, Road Frontage, SideYard(s), Sloping
Story 1
Foundation Block
Sewer Public Sewer
Water Well
Architectural Style Ranch/Rambler
Level or Stories 1
Additional Building Above Grade, Below Grade
Structure Type Dry Wall,Plaster Walls
New Construction N
Schools
Elementary Schools Manavon
Middle Schools Phoenixville
High Schools Phoenixville
School District Phoenixville Area
Others
Senior Community No
Tax ID 26-04H-0097
Ownership Fee Simple
SqFt Source Estimated
Security Features Carbon Monoxide Detector(s),Motion Detectors,Smoke Detector
Acceptable Financing Cash, Conventional, VA, FHA
Horse Property N
Listing Terms Cash, Conventional, VA, FHA
Financing Cash,Conventional,VA,FHA
Special Listing Condition Standard
Read Less Info
Want to know what your home might be worth? Contact us for a FREE valuation!

Our team is ready to help you sell your home for the highest possible price ASAP

Bought with Jack Poole • RE/MAX Centre Realtors
GET MORE INFORMATION






