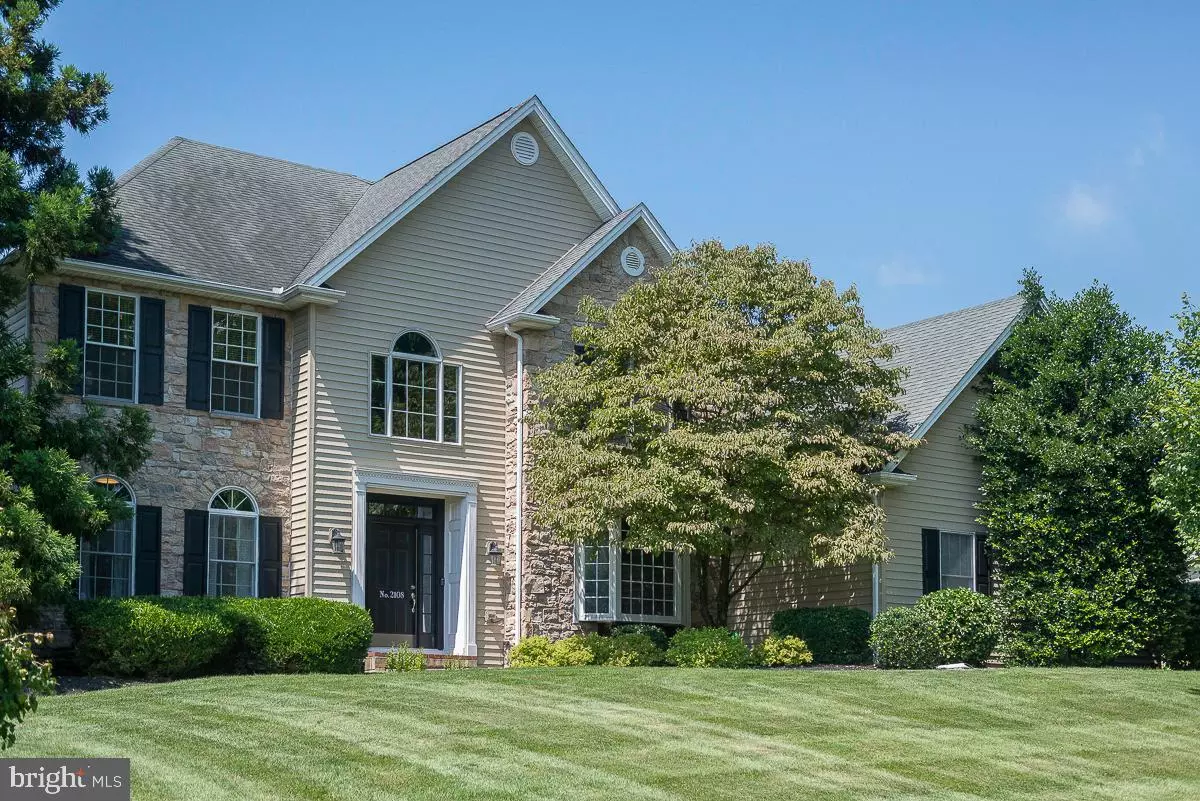$600,000
$599,900
For more information regarding the value of a property, please contact us for a free consultation.
5 Beds
4 Baths
5,432 SqFt
SOLD DATE : 09/13/2019
Key Details
Sold Price $600,000
Property Type Single Family Home
Sub Type Detached
Listing Status Sold
Purchase Type For Sale
Square Footage 5,432 sqft
Price per Sqft $110
Subdivision Woodfields
MLS Listing ID PANH104958
Sold Date 09/13/19
Style Colonial
Bedrooms 5
Full Baths 3
Half Baths 1
HOA Y/N N
Abv Grd Liv Area 4,092
Originating Board BRIGHT
Year Built 1996
Annual Tax Amount $12,011
Tax Year 2018
Lot Size 0.469 Acres
Acres 0.47
Property Description
Entertain in style in this stunning Woodfields Colonial. Located next to Lehigh Univ. athletic fields & driving range (open to the public), this one has it all! The 1st floor of this special home offers soaring foyer w/hw floors, den/office, living & dining rooms, huge state-of-the-art kitchen, family room w/gas fireplace & skylites, spacious laundry room, & the added BONUS of a 4-season sunroom w/wet bar, Kegerator, mini frig, wine frig, wall-mounted TVs, chlorine-resistant tile floor, & access to the pool & lower level bath/lockers. The 2nd floor offers a spacious master suite w/huge walk-in closets, 3 more bedrooms & a roomy full bath. In addition to the locker room, the lower level offers a rec. room & another bedroom for your guests. The grounds are private and lovely & feature a heated in-ground pool w/10 person spa, a child-safe Trex deck w/retractable awning, a fenced area for pets & kids alike! Smart-house technology includes motion cameras, colored uplighting, & more!
Location
State PA
County Northampton
Area Lower Saucon Twp (12419)
Zoning R20
Direction Northeast
Rooms
Other Rooms Living Room, Dining Room, Primary Bedroom, Bedroom 2, Bedroom 3, Bedroom 4, Bedroom 5, Kitchen, Game Room, Family Room, Den, Foyer, Sun/Florida Room, Laundry, Primary Bathroom, Full Bath, Half Bath
Basement Full
Interior
Interior Features Additional Stairway, Bar, Breakfast Area, Built-Ins, Ceiling Fan(s), Central Vacuum, Chair Railings, Crown Moldings, Family Room Off Kitchen, Formal/Separate Dining Room
Heating Forced Air
Cooling Central A/C
Fireplaces Number 1
Fireplaces Type Gas/Propane
Equipment Built-In Microwave, Dishwasher, Dryer, Icemaker, Oven/Range - Gas, Refrigerator, Stainless Steel Appliances, Washer, Water Heater
Fireplace Y
Window Features Bay/Bow,Double Hung,Insulated,Palladian,Skylights
Appliance Built-In Microwave, Dishwasher, Dryer, Icemaker, Oven/Range - Gas, Refrigerator, Stainless Steel Appliances, Washer, Water Heater
Heat Source Natural Gas
Laundry Main Floor
Exterior
Exterior Feature Balcony, Deck(s), Patio(s)
Garage Garage - Side Entry, Garage Door Opener
Garage Spaces 5.0
Fence Wire, Wood
Pool In Ground
Waterfront N
Water Access N
Street Surface Black Top
Accessibility None
Porch Balcony, Deck(s), Patio(s)
Road Frontage Boro/Township
Parking Type Attached Garage
Attached Garage 3
Total Parking Spaces 5
Garage Y
Building
Lot Description Corner, Rear Yard, SideYard(s)
Story 2
Sewer Public Sewer
Water Public
Architectural Style Colonial
Level or Stories 2
Additional Building Above Grade, Below Grade
New Construction N
Schools
School District Saucon Valley
Others
Senior Community No
Tax ID Q6-3-102-0719
Ownership Fee Simple
SqFt Source Assessor
Security Features Fire Detection System,Security System,Exterior Cameras
Acceptable Financing Cash, Conventional
Horse Property N
Listing Terms Cash, Conventional
Financing Cash,Conventional
Special Listing Condition Standard
Read Less Info
Want to know what your home might be worth? Contact us for a FREE valuation!

Our team is ready to help you sell your home for the highest possible price ASAP

Bought with Amanda J. Johnson • Barbara K Moyer Real Estate LLC
GET MORE INFORMATION






