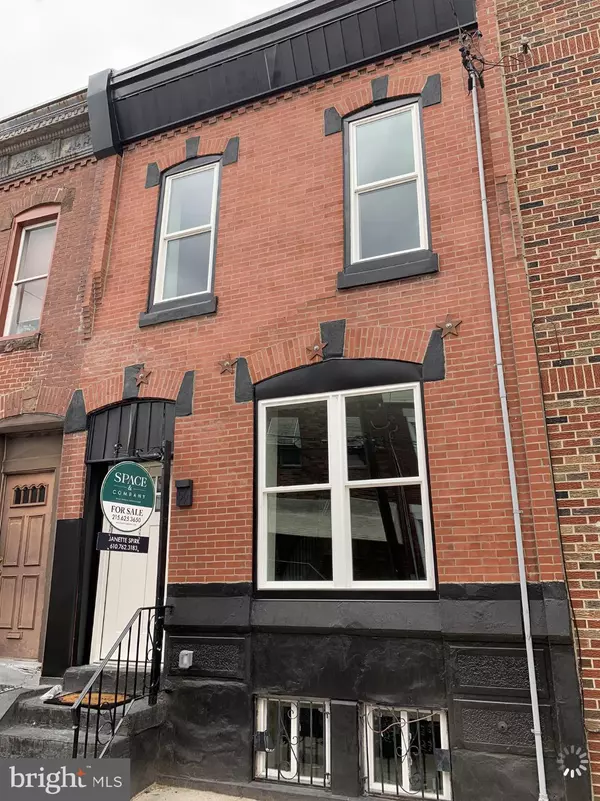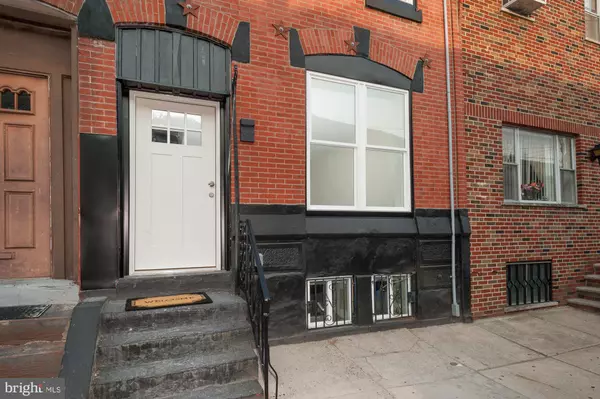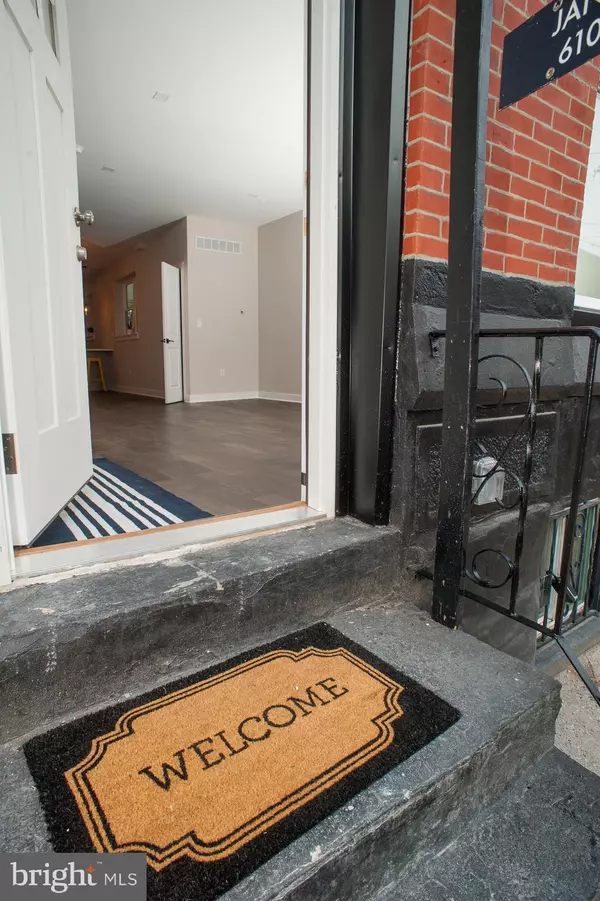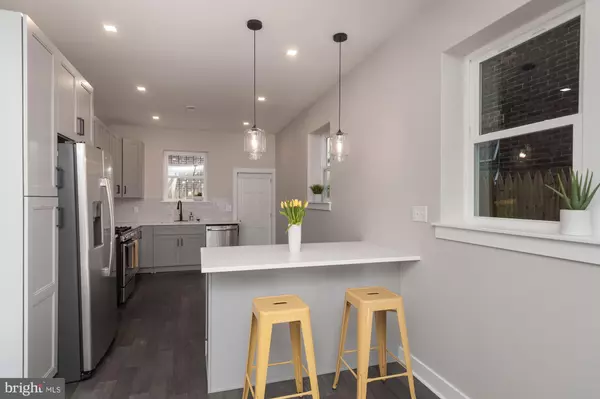$389,000
$389,000
For more information regarding the value of a property, please contact us for a free consultation.
3 Beds
3 Baths
2,034 SqFt
SOLD DATE : 09/12/2019
Key Details
Sold Price $389,000
Property Type Townhouse
Sub Type Interior Row/Townhouse
Listing Status Sold
Purchase Type For Sale
Square Footage 2,034 sqft
Price per Sqft $191
Subdivision Newbold
MLS Listing ID PAPH800502
Sold Date 09/12/19
Style Straight Thru
Bedrooms 3
Full Baths 2
Half Baths 1
HOA Y/N N
Abv Grd Liv Area 1,634
Originating Board BRIGHT
Year Built 1920
Annual Tax Amount $2,349
Tax Year 2020
Lot Size 1,018 Sqft
Acres 0.02
Lot Dimensions 16.16 x 63.00
Property Description
Welcome home to 2021 S 16th Street in the heart of highly desirable Newbold section of South Philadelphia. This house is situated on a great block close to some local favorites including Ultimo Coffee, The South Philly Tap Room, Second District Brewing, Rowhouse Grocery, Miss Rachel's Pantry, V Marks the Shop, Hardena, Circles Thai, and The Thirsty Soul. Just a few blocks from the Broad Street line, and East Passyunk Avenue. A wonderful investment opportunity, without the higher cost of homeownership east of South Broad Street. Enter this beautifully renovated home into an expansive open layout with 10' ceilings, hardwood floors, and designer finishes throughout. Through the living area, there is an oversized dining area with plenty of space for entertaining, and a powder room tucked off to the side. The large kitchen has light grey shaker style cabinets, white quartz counter tops, and a great layout for cooking. Off the back of the house there is a patio area for grilling, al fresco dining, or container gardening. Downstairs is a partially finished basement and additional storage towards the back. The 2nd floor of the home features three nice sized bedrooms and two full bathrooms, all with great light, expansive ceiling height and plenty of storage. 10 Year Tax Abatement has been filed & is pending approval.
Location
State PA
County Philadelphia
Area 19145 (19145)
Zoning RSA5
Rooms
Basement Other
Interior
Interior Features Ceiling Fan(s), Combination Kitchen/Dining, Dining Area, Formal/Separate Dining Room, Kitchen - Gourmet, Kitchen - Island, Pantry, Recessed Lighting, Upgraded Countertops, Wood Floors
Heating Forced Air, Central
Cooling Central A/C, Ceiling Fan(s)
Flooring Hardwood
Equipment Dishwasher, Disposal, Energy Efficient Appliances, Exhaust Fan, Microwave, Oven/Range - Gas, Refrigerator, Stainless Steel Appliances, Water Heater, Water Heater - High-Efficiency
Window Features Energy Efficient
Appliance Dishwasher, Disposal, Energy Efficient Appliances, Exhaust Fan, Microwave, Oven/Range - Gas, Refrigerator, Stainless Steel Appliances, Water Heater, Water Heater - High-Efficiency
Heat Source Natural Gas, Central
Exterior
Waterfront N
Water Access N
Accessibility Level Entry - Main
Parking Type On Street
Garage N
Building
Story 2
Sewer Public Sewer
Water Public
Architectural Style Straight Thru
Level or Stories 2
Additional Building Above Grade, Below Grade
Structure Type Dry Wall,9'+ Ceilings
New Construction N
Schools
Elementary Schools Stephen Girard School
High Schools South Philadelphia
School District The School District Of Philadelphia
Others
Senior Community No
Tax ID 481193600
Ownership Fee Simple
SqFt Source Estimated
Special Listing Condition Standard
Read Less Info
Want to know what your home might be worth? Contact us for a FREE valuation!

Our team is ready to help you sell your home for the highest possible price ASAP

Bought with Ashley Miele • Space & Company
GET MORE INFORMATION






