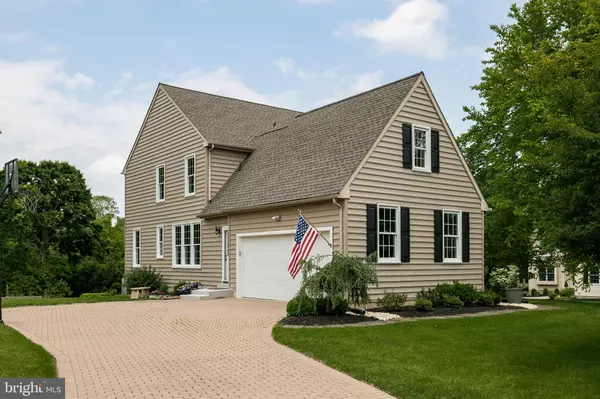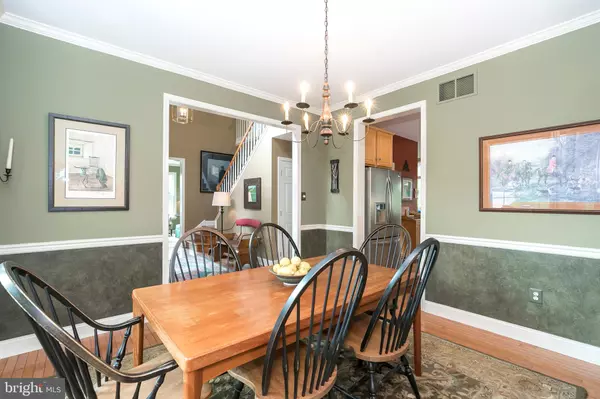$537,500
$555,000
3.2%For more information regarding the value of a property, please contact us for a free consultation.
4 Beds
3 Baths
2,871 SqFt
SOLD DATE : 09/13/2019
Key Details
Sold Price $537,500
Property Type Single Family Home
Sub Type Detached
Listing Status Sold
Purchase Type For Sale
Square Footage 2,871 sqft
Price per Sqft $187
Subdivision Idlewilde
MLS Listing ID PACT478062
Sold Date 09/13/19
Style Colonial
Bedrooms 4
Full Baths 2
Half Baths 1
HOA Fees $29/ann
HOA Y/N Y
Abv Grd Liv Area 2,871
Originating Board BRIGHT
Year Built 1997
Annual Tax Amount $7,355
Tax Year 2019
Lot Size 10,763 Sqft
Acres 0.25
Lot Dimensions .25 acre
Property Description
An Island in the Sun, This Location has it all: Mature Shade and the Feel of your own Private Oasis But is nestled in West Goshen Idlewilde Community!! On the Corner of Monteray & Garlington. ALL the stucco is GONE!! New Siding, New Roof and New Windows!! whoa baby!! An Entertainer s Delight: 2755Sqft 4Bedrooms 2.1Baths 2CAR Garage Circular Floor Plan, 2Story Foyer & Back Hallway, 1st flr Office/Den, Master Suite: EnSuite Bath, GiMungous Closet and Sitting Room, Mud & Laundry Room, Cathedral Family Room with a Stunning Window Wall, Deck tucked in the Treetops, Invisible Fencing, Come discover more!! Unfinished Basement: Walk-out & Windows, Cozy Patio: waiting for your personal touch. Across the street: The West Chester Golf & Country Club AND just a short stroll to ENJOY that Wonderful West Chester Boro Life Style!!
Location
State PA
County Chester
Area West Goshen Twp (10352)
Zoning R3
Rooms
Other Rooms Living Room, Dining Room, Primary Bedroom, Sitting Room, Bedroom 2, Bedroom 3, Bedroom 4, Kitchen, Family Room, Foyer, Office
Basement Full, Poured Concrete, Outside Entrance, Unfinished, Walkout Level, Windows, Daylight, Partial
Interior
Heating Forced Air
Cooling Central A/C
Flooring Hardwood, Ceramic Tile, Carpet
Fireplaces Number 1
Fireplaces Type Mantel(s)
Equipment Built-In Microwave, Built-In Range, Dishwasher, Oven - Self Cleaning, Refrigerator, Washer, Dryer, Water Heater
Fireplace Y
Window Features Replacement,Energy Efficient
Appliance Built-In Microwave, Built-In Range, Dishwasher, Oven - Self Cleaning, Refrigerator, Washer, Dryer, Water Heater
Heat Source Natural Gas
Laundry Main Floor
Exterior
Garage Garage - Side Entry, Garage Door Opener, Inside Access
Garage Spaces 6.0
Waterfront N
Water Access N
Roof Type Shingle
Accessibility 2+ Access Exits, 32\"+ wide Doors
Parking Type Attached Garage, Driveway
Attached Garage 2
Total Parking Spaces 6
Garage Y
Building
Lot Description Backs - Open Common Area, Level
Story 2
Sewer Public Sewer
Water Public
Architectural Style Colonial
Level or Stories 2
Additional Building Above Grade, Below Grade
New Construction N
Schools
School District West Chester Area
Others
HOA Fee Include Common Area Maintenance
Senior Community No
Tax ID 52-04 -0132
Ownership Fee Simple
SqFt Source Estimated
Special Listing Condition Standard
Read Less Info
Want to know what your home might be worth? Contact us for a FREE valuation!

Our team is ready to help you sell your home for the highest possible price ASAP

Bought with Amy Dettore • EXP Realty, LLC
GET MORE INFORMATION






