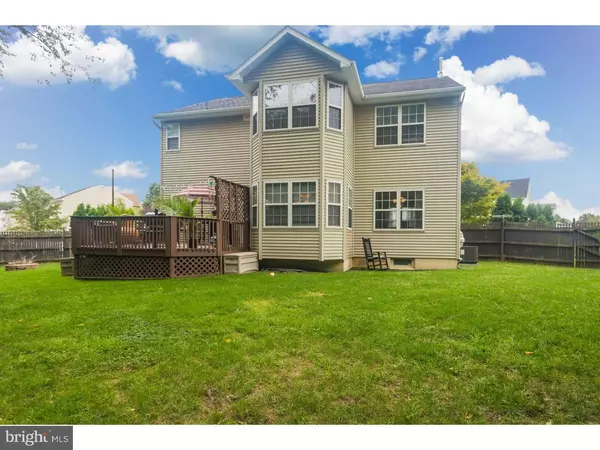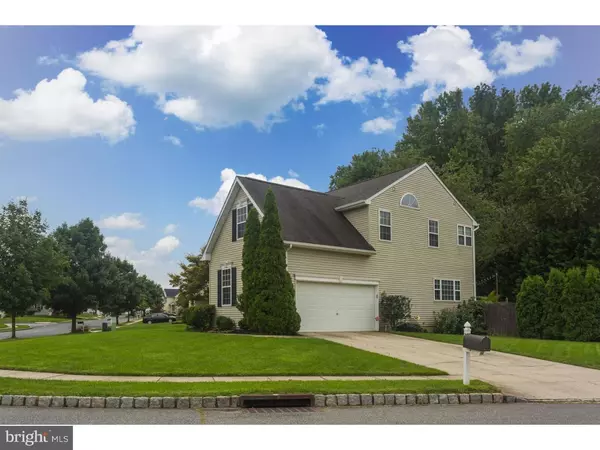$305,000
$309,900
1.6%For more information regarding the value of a property, please contact us for a free consultation.
4 Beds
4 Baths
2,468 SqFt
SOLD DATE : 08/29/2019
Key Details
Sold Price $305,000
Property Type Single Family Home
Sub Type Detached
Listing Status Sold
Purchase Type For Sale
Square Footage 2,468 sqft
Price per Sqft $123
Subdivision Weatherby
MLS Listing ID NJGL243354
Sold Date 08/29/19
Style Colonial
Bedrooms 4
Full Baths 2
Half Baths 2
HOA Y/N N
Abv Grd Liv Area 2,468
Originating Board BRIGHT
Year Built 2000
Annual Tax Amount $10,486
Tax Year 2018
Lot Size 0.267 Acres
Acres 0.27
Lot Dimensions 110X100
Property Description
Hurry to see this wonderfully updated and well cared for 2 story colonial, nestled on a nice lot in the Weatherby section of desirable Woolwich. This home has about 2500 sq. ft and offers 4 bedrooms 2 full baths, 2 half baths, an attached 2 car side entry garage, formal living room, formal dining room, large eat in kitchen area with granite counter tops and center island. The family room offers a nice stone faced gas fire place and is overlooked by the kitchen area to give you that open floor plan feel. There are hardwood floors throughout a good portion of the main floor along with newer carpets in select areas of the home. The laundry room is on the main floor with a secondary hookup in the basement. There is a large deck that is off of the family room and the fenced in, treelined back yard offers a nice private area to entertain. The basement is nicely finished and boasts a large wet bar with Quartz countertops and mini fridge, a half bath and a nice storage area with built in shelving. All 4 bedrooms are located on the 2nd floor with the master bedroom boasting a large sitting area and master bathroom with granite counter tops. The A/C and hot water heater are less than 2 years old and there is an irrigation/sprinkler system to keep the lawn looking great! All of this comes in the sought after Kingsway school district and is located just minutes from rt. 295... so dont delay... make your appointment today... before it is too late!
Location
State NJ
County Gloucester
Area Woolwich Twp (20824)
Zoning RESID
Rooms
Other Rooms Living Room, Dining Room, Primary Bedroom, Bedroom 2, Bedroom 3, Kitchen, Family Room, Bedroom 1, Laundry, Other, Attic
Basement Full, Fully Finished
Interior
Interior Features Primary Bath(s), Kitchen - Island, Skylight(s), Ceiling Fan(s), Wet/Dry Bar, Stall Shower, Kitchen - Eat-In
Hot Water Natural Gas
Heating Forced Air
Cooling Central A/C
Flooring Wood, Fully Carpeted, Tile/Brick
Fireplaces Number 1
Fireplaces Type Stone, Gas/Propane
Equipment Oven - Self Cleaning, Dishwasher, Built-In Microwave
Fireplace Y
Appliance Oven - Self Cleaning, Dishwasher, Built-In Microwave
Heat Source Natural Gas
Laundry Main Floor, Basement
Exterior
Exterior Feature Deck(s)
Garage Inside Access
Garage Spaces 4.0
Fence Other
Utilities Available Cable TV
Waterfront N
Water Access N
Roof Type Pitched,Shingle
Accessibility None
Porch Deck(s)
Parking Type On Street, Driveway, Attached Garage, Other
Attached Garage 2
Total Parking Spaces 4
Garage Y
Building
Lot Description Corner, Level, Front Yard, Rear Yard
Story 2
Sewer Public Sewer
Water Public
Architectural Style Colonial
Level or Stories 2
Additional Building Above Grade
Structure Type Cathedral Ceilings
New Construction N
Schools
Middle Schools Kingsway Regional
High Schools Kingsway Regional
School District Kingsway Regional High
Others
Senior Community No
Tax ID 24-00003 01-00033
Ownership Fee Simple
SqFt Source Assessor
Security Features Security System
Acceptable Financing Conventional, VA, FHA 203(b)
Listing Terms Conventional, VA, FHA 203(b)
Financing Conventional,VA,FHA 203(b)
Special Listing Condition Standard
Read Less Info
Want to know what your home might be worth? Contact us for a FREE valuation!

Our team is ready to help you sell your home for the highest possible price ASAP

Bought with Joanna Papadaniil • BHHS Fox & Roach-Mullica Hill South
GET MORE INFORMATION






