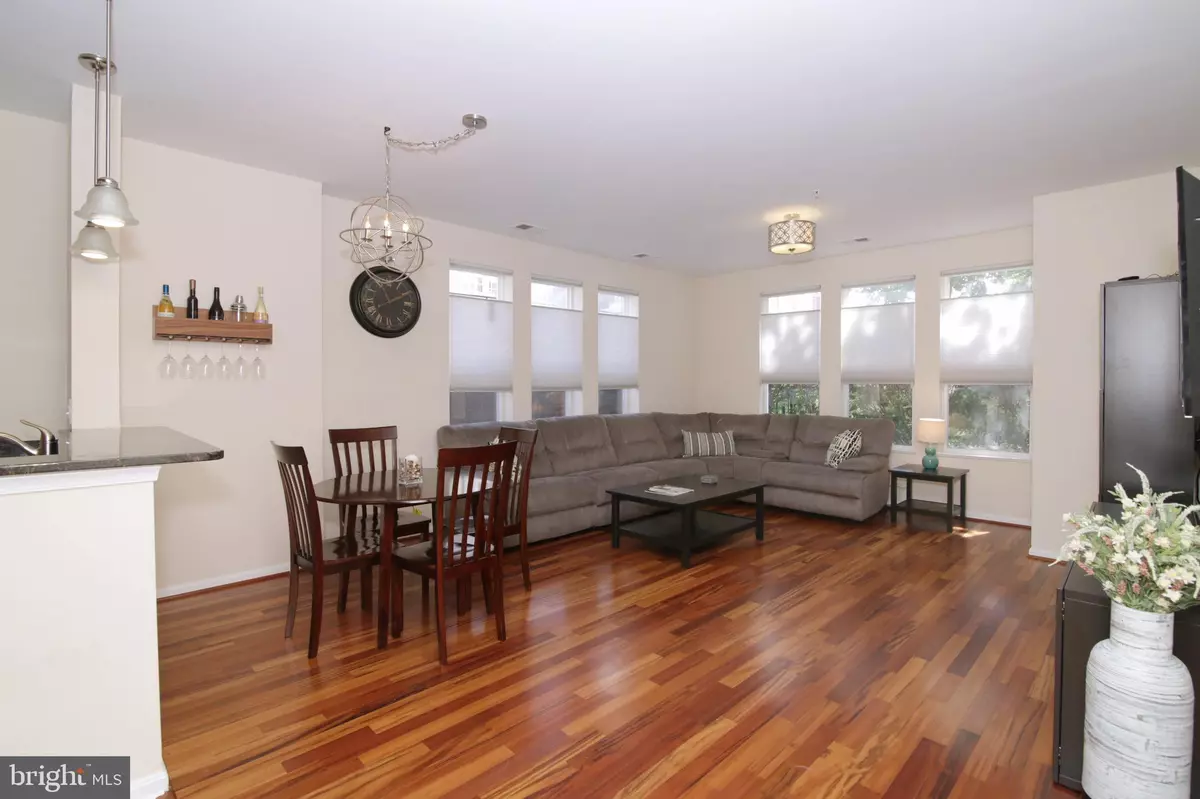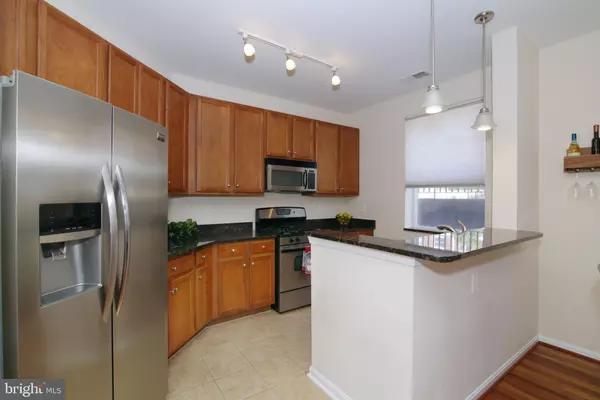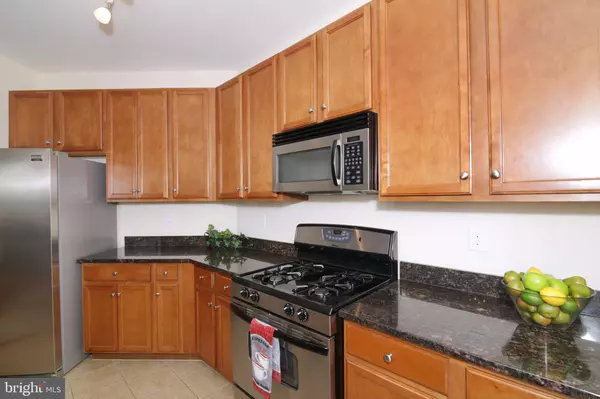$470,000
$474,900
1.0%For more information regarding the value of a property, please contact us for a free consultation.
2 Beds
2 Baths
1,159 SqFt
SOLD DATE : 08/28/2019
Key Details
Sold Price $470,000
Property Type Condo
Sub Type Condo/Co-op
Listing Status Sold
Purchase Type For Sale
Square Footage 1,159 sqft
Price per Sqft $405
Subdivision Halstead At The Metro
MLS Listing ID VAFX1080090
Sold Date 08/28/19
Style Traditional
Bedrooms 2
Full Baths 2
Condo Fees $456/mo
HOA Y/N N
Abv Grd Liv Area 1,159
Originating Board BRIGHT
Year Built 2005
Annual Tax Amount $5,145
Tax Year 2018
Property Description
Location, location, location! The Halstead at the Metro is located across from Dunn Loring Metro, Harris Teeter, shops, restaurants and a short distance from the Mosaic District. This bright and open floor plan condo is one of the largest and boasts gorgeous hardwood flooring flowing throughout the living and dining room. The kitchen features granite counters, cherry cabinets, stainless-steel appliances, breakfast bar and gas range that opens to living space for easy entertaining. Spacious master bedroom with walk-in closet and master bathroom with double sinks, plus you get a second bedroom and bath. This condo comes with 1 assigned garage parking space. Zero maintenance for the next owner- the updates in the last 3 years include all the big ticket items: HVAC, water heater, washer, dryer, dishwasher and living room and kitchen blinds. Halstead provides 24-hour security, concierge desk, pool, fitness center, basketball court, party rooms and dog park, even a Tesla charging station. Beat the commute and come live at Halstead. Quick access to I-495 and I-66- this home and location has it all!
Location
State VA
County Fairfax
Zoning 350
Rooms
Other Rooms Living Room, Dining Room, Primary Bedroom, Bedroom 2, Kitchen, Bathroom 2, Primary Bathroom
Main Level Bedrooms 2
Interior
Interior Features Ceiling Fan(s), Combination Dining/Living, Floor Plan - Open, Window Treatments
Hot Water Natural Gas
Heating Forced Air
Cooling Ceiling Fan(s), Central A/C
Flooring Hardwood, Partially Carpeted
Equipment Built-In Microwave, Disposal, Dishwasher, Dryer, Icemaker, Oven - Self Cleaning, Oven/Range - Gas, Refrigerator, Stainless Steel Appliances, Washer, Water Heater
Fireplace N
Window Features Double Pane,Vinyl Clad
Appliance Built-In Microwave, Disposal, Dishwasher, Dryer, Icemaker, Oven - Self Cleaning, Oven/Range - Gas, Refrigerator, Stainless Steel Appliances, Washer, Water Heater
Heat Source Natural Gas
Exterior
Garage Other
Garage Spaces 1.0
Amenities Available Basketball Courts, Fitness Center, Party Room, Pool - Outdoor, Security
Waterfront N
Water Access N
Accessibility None
Parking Type Attached Garage
Attached Garage 1
Total Parking Spaces 1
Garage Y
Building
Story 1
Unit Features Mid-Rise 5 - 8 Floors
Sewer Public Sewer
Water Public
Architectural Style Traditional
Level or Stories 1
Additional Building Above Grade, Below Grade
New Construction N
Schools
Elementary Schools Shrevewood
Middle Schools Kilmer
High Schools Marshall
School District Fairfax County Public Schools
Others
HOA Fee Include Common Area Maintenance,Pool(s),Snow Removal,Trash,Water,Ext Bldg Maint
Senior Community No
Tax ID 0491 29 0130
Ownership Condominium
Special Listing Condition Standard
Read Less Info
Want to know what your home might be worth? Contact us for a FREE valuation!

Our team is ready to help you sell your home for the highest possible price ASAP

Bought with Kristin Sharifi • RE/MAX West End
GET MORE INFORMATION






