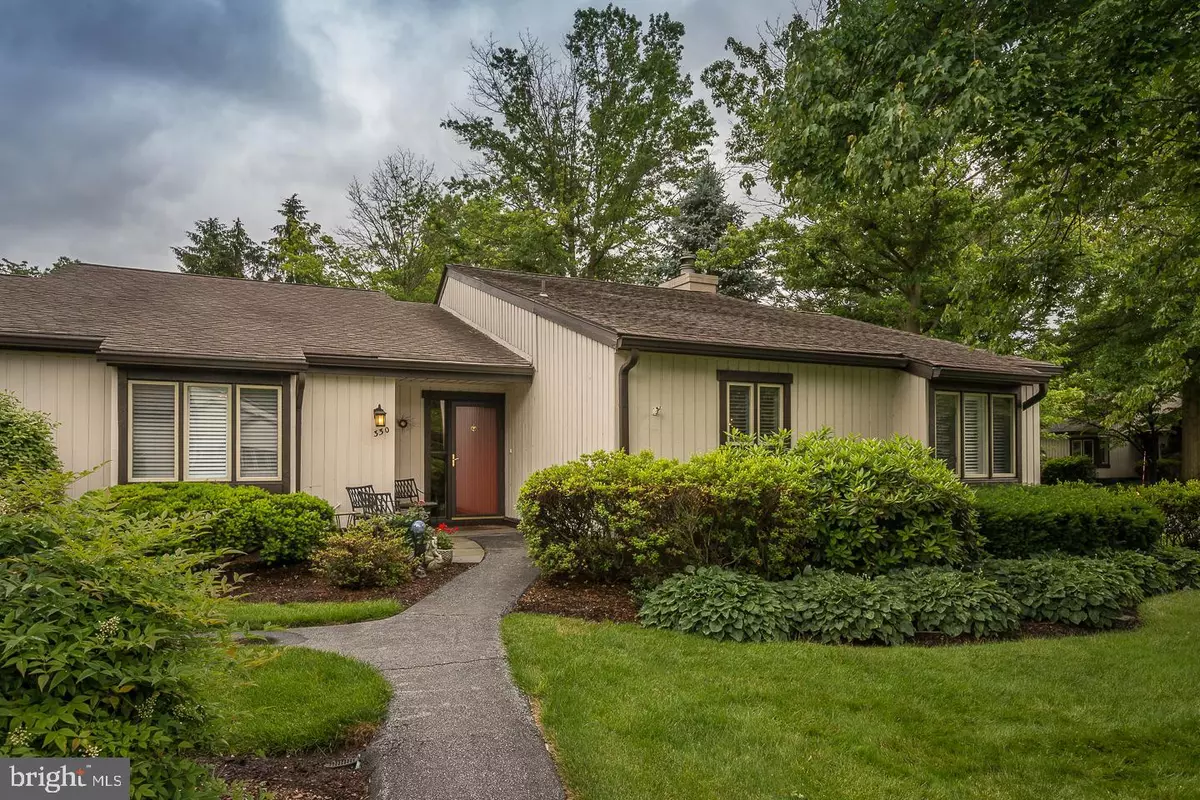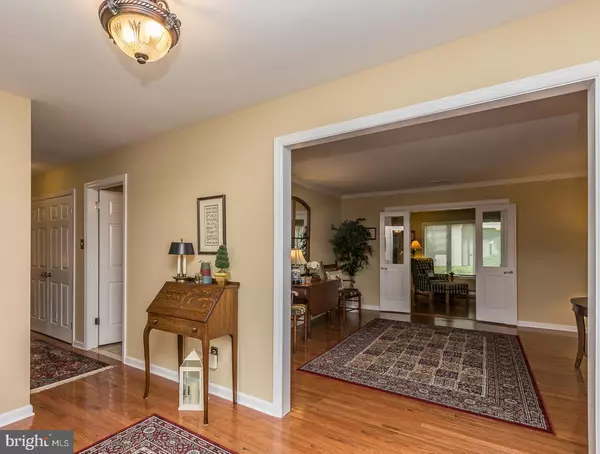$375,000
$374,500
0.1%For more information regarding the value of a property, please contact us for a free consultation.
3 Beds
2 Baths
2,072 SqFt
SOLD DATE : 08/29/2019
Key Details
Sold Price $375,000
Property Type Townhouse
Sub Type End of Row/Townhouse
Listing Status Sold
Purchase Type For Sale
Square Footage 2,072 sqft
Price per Sqft $180
Subdivision Hersheys Mill
MLS Listing ID PACT481320
Sold Date 08/29/19
Style Ranch/Rambler
Bedrooms 3
Full Baths 2
HOA Fees $540/mo
HOA Y/N Y
Abv Grd Liv Area 2,072
Originating Board BRIGHT
Year Built 1980
Annual Tax Amount $4,499
Tax Year 2018
Lot Size 2,072 Sqft
Acres 0.05
Lot Dimensions 0.00 x 0.00
Property Description
Welcome to the Marlborough model at 330 Devon Lane! Just a short walk from the carport- charming flagstone sitting area next to the front door...Enter the foyer with gleaming hardwood floors, then on the fireside living room with French doors to the family room with beamed, vaulted ceiling with built in entertainment center and exit to yard. Back to the formal dining room and very spacious updated kitchen with stainless appliances, granite, window seat and spacious pantry. Down the hall is an updated bath, laundry, two bedrooms, and master suite with double closet, walk-in closet, access to attic, built ins in the bedroom, and updated bath! Enjoy the carefree Hershey's Mill lifestyle with all the amenities...
Location
State PA
County Chester
Area East Goshen Twp (10353)
Zoning R2
Rooms
Other Rooms Living Room, Dining Room, Bedroom 2, Kitchen, Den, Bedroom 1, Bathroom 3
Main Level Bedrooms 3
Interior
Heating Heat Pump(s)
Cooling Central A/C
Fireplaces Number 1
Heat Source Electric
Exterior
Garage Spaces 1.0
Carport Spaces 1
Waterfront N
Water Access N
Accessibility None
Parking Type Detached Carport
Total Parking Spaces 1
Garage N
Building
Story 1
Foundation Crawl Space
Sewer Public Sewer
Water Public
Architectural Style Ranch/Rambler
Level or Stories 1
Additional Building Above Grade, Below Grade
New Construction N
Schools
School District West Chester Area
Others
Pets Allowed Y
HOA Fee Include All Ground Fee,Cable TV,Common Area Maintenance,Ext Bldg Maint,High Speed Internet,Lawn Maintenance,Management,Pool(s),Recreation Facility,Security Gate,Sewer,Snow Removal,Trash,Water
Senior Community Yes
Age Restriction 55
Tax ID 53-04A-0060
Ownership Fee Simple
SqFt Source Assessor
Special Listing Condition Standard
Pets Description Cats OK, Dogs OK
Read Less Info
Want to know what your home might be worth? Contact us for a FREE valuation!

Our team is ready to help you sell your home for the highest possible price ASAP

Bought with Lisa M. Fusco • EXP Realty, LLC
GET MORE INFORMATION






