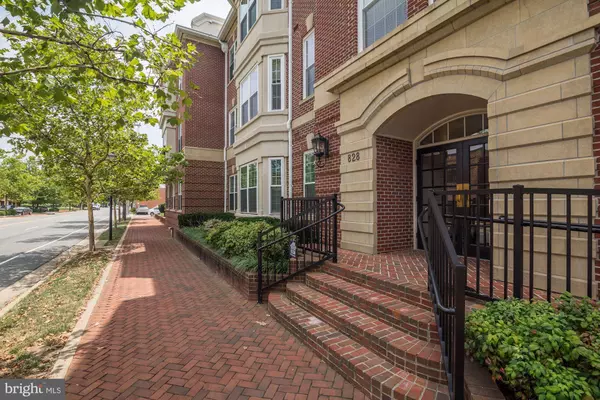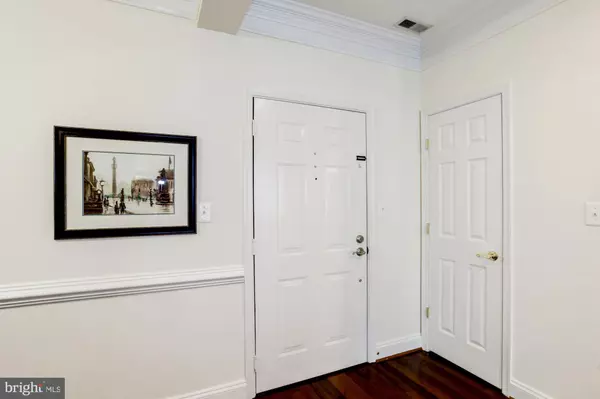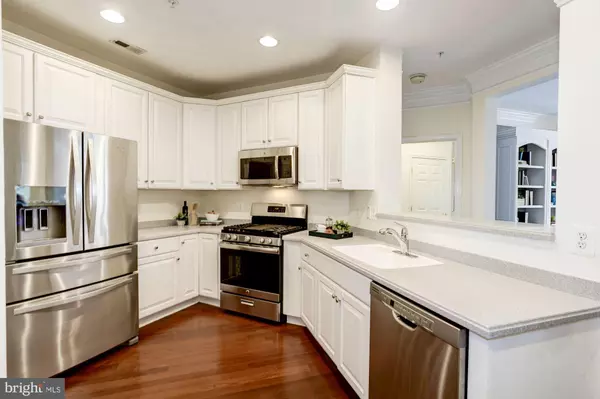$564,900
$564,900
For more information regarding the value of a property, please contact us for a free consultation.
2 Beds
2 Baths
1,313 SqFt
SOLD DATE : 08/20/2019
Key Details
Sold Price $564,900
Property Type Condo
Sub Type Condo/Co-op
Listing Status Sold
Purchase Type For Sale
Square Footage 1,313 sqft
Price per Sqft $430
Subdivision Old Town Crescent
MLS Listing ID VAAX237696
Sold Date 08/20/19
Style Colonial,Traditional
Bedrooms 2
Full Baths 2
Condo Fees $581/mo
HOA Y/N N
Abv Grd Liv Area 1,313
Originating Board BRIGHT
Year Built 2002
Annual Tax Amount $5,299
Tax Year 2018
Property Description
Opportunity Knocks! Priced to Sell! Do NOT miss your chance to own this METICULOUSLY cared for, PRISTINE, 1,313 square foot, 2 bedroom, 2 full bathroom condo, located in Old Town, Alexandria. There are far too many features, upgrades, & renovations to list, but here are some highlights: Numerous items in the home have been renovated/upgraded within the last 5 years. New high-end, wide plank, Cherry hardwood floors throughout the home (installed in September 2018). Entire home was JUST painted, in its entirety, TOP-TO-BOTTOM, with on-trend soft gray & off-white high quality paint (painting completed in June 2019). Kitchen features newer stainless steel appliances (all installed in 2016), extra wide French-door refrigerator (2016), new hardwood floors (Sept. 2018), recess lighting, gas cooking, & SO MUCH MORE. Additionally, this home has a really nice open floor plan, so the Kitchen opens beautifully & seamlessly to the Living Room & Dining Room. Many condos "claim" to have a separate Dining area, but this one REALLY DOES! Truly, there is a SEPARATE Dining area, for all your eating & entertaining purposes. No more trying to cram a Living Room & Dining Room together. This Dining Room is large. It can easily seat 8, 10, 12, or more of your guests! Get ready to host Thanksgiving this year! This Dining Room is complete with new hardwood floors (Sept. 2018), fresh paint (June 2019), a ceiling fan, overhead lighting, & chair railing. This Living Room is straight out of an Architectural Digest magazine! A wall of windows, complete with new Plantation Shutters, allows an abundance of sunlight to enter the home. Who doesn't crave, and love, sunlight?! The Living Room is very large. Should you desire to separate the space into two distinct areas, you certainly have the room & space to do so. Want to have a Living Room & Home Office? You CAN! Want to have a Living Room & Crafting space? You CAN! Want to have a Living Room & Kid's Play Area? You CAN! There is space to make this room anything & everything you want it to be! Living Room also brilliantly features a gas fireplace (a warm & cozy focal point in the room) & a stunning wall of beautiful built-ins! Truly, this room is a 10! Master Bedroom is very large, open, airy, & spacious. Master Bedroom features gorgeous high-end, wide plank, Cherry hardwood floors (Sept. 2018), ceiling fan, overhead light fixture (combo'd with ceiling fan), a HUGE walk-in closet (satisfactory to those with even the largest & most fashionable of wardrobes!), & this room receives an abundance of sunlight! Master Bathroom renovated 2 weeks ago (June 2019) with brand new on-trend, white & gray tile. Bedroom #2 features the same beautiful, high-end, wide plank, Cherry hardwood floors (Sept. 2018), as are found throughout the rest of the home. Bedroom #2 also has big windows, allowing a lot of sunlight to enter the room. Even more impressive? Bedroom #2 has its' own very generously sized walk-in closet! Ceiling fans are located in 3 rooms of the home - the Living Room, Dining Room, & Master Bedroom. Washer & dryer are located inside the home, as well. With regards to Parking, the home comes with 1 underground assigned garage parking space (space C-15) & then every unit comes with a 2nd, unassigned, parking space in the garage. So, if you have 2 cars, that is no problem at all. There are 2 spaces! Condo building features an incredible rooftop terrace, complete with UNOBSTRUCTED VIEWS OF THE WASHINGTON MONUMENT & CAPITOL! Your 4th of July fireworks viewing party never looked so good!!! Pet friendly building! I could write another novel about this great home, but I'll stop here so that you can stop reading and come visit this very special, very spectacular, very turn key home!
Location
State VA
County Alexandria City
Zoning OCM(50)
Rooms
Other Rooms Living Room, Dining Room, Primary Bedroom, Bedroom 2, Kitchen, Laundry, Bathroom 2, Primary Bathroom
Main Level Bedrooms 2
Interior
Interior Features Bar, Built-Ins, Ceiling Fan(s), Chair Railings, Crown Moldings, Dining Area, Entry Level Bedroom, Floor Plan - Open, Floor Plan - Traditional, Formal/Separate Dining Room, Recessed Lighting, Tub Shower, Walk-in Closet(s), Window Treatments, Wood Floors
Hot Water Electric
Heating Central
Cooling Central A/C
Fireplaces Type Gas/Propane
Equipment Built-In Microwave, Washer, Dryer, Washer/Dryer Stacked, Dishwasher, Disposal, Refrigerator, Icemaker, Oven/Range - Gas, Stainless Steel Appliances
Fireplace Y
Appliance Built-In Microwave, Washer, Dryer, Washer/Dryer Stacked, Dishwasher, Disposal, Refrigerator, Icemaker, Oven/Range - Gas, Stainless Steel Appliances
Heat Source Electric
Exterior
Garage Garage - Rear Entry, Garage Door Opener, Underground
Garage Spaces 2.0
Parking On Site 1
Amenities Available Common Grounds, Elevator, Reserved/Assigned Parking
Waterfront N
Water Access N
Accessibility None
Parking Type Attached Garage
Attached Garage 2
Total Parking Spaces 2
Garage Y
Building
Story 1
Unit Features Garden 1 - 4 Floors
Sewer Public Sewer
Water Public
Architectural Style Colonial, Traditional
Level or Stories 1
Additional Building Above Grade, Below Grade
New Construction N
Schools
School District Alexandria City Public Schools
Others
Pets Allowed Y
HOA Fee Include Water,Trash,Lawn Maintenance,Lawn Care Front,Lawn Care Rear,Lawn Care Side,Common Area Maintenance,Reserve Funds,Snow Removal,Sewer
Senior Community No
Tax ID 044.02-0A-105
Ownership Condominium
Acceptable Financing Conventional, VA
Listing Terms Conventional, VA
Financing Conventional,VA
Special Listing Condition Standard
Pets Description Number Limit
Read Less Info
Want to know what your home might be worth? Contact us for a FREE valuation!

Our team is ready to help you sell your home for the highest possible price ASAP

Bought with John T Queeney • CENTURY 21 New Millennium
GET MORE INFORMATION






