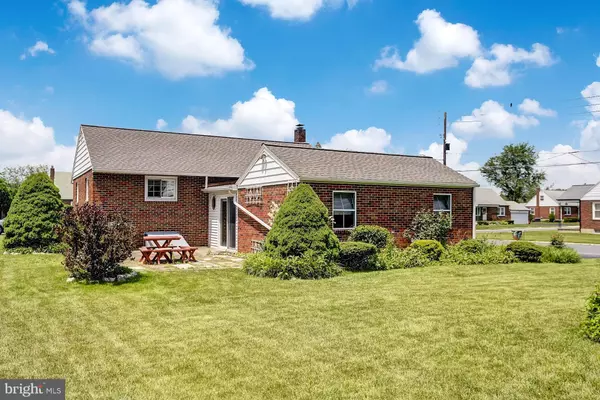$175,000
$169,900
3.0%For more information regarding the value of a property, please contact us for a free consultation.
3 Beds
2 Baths
2,047 SqFt
SOLD DATE : 08/14/2019
Key Details
Sold Price $175,000
Property Type Single Family Home
Sub Type Detached
Listing Status Sold
Purchase Type For Sale
Square Footage 2,047 sqft
Price per Sqft $85
Subdivision Midvale Manor
MLS Listing ID PABK343232
Sold Date 08/14/19
Style Ranch/Rambler
Bedrooms 3
Full Baths 2
HOA Y/N N
Abv Grd Liv Area 1,147
Originating Board BRIGHT
Year Built 1955
Annual Tax Amount $2,863
Tax Year 2018
Lot Size 0.260 Acres
Acres 0.26
Lot Dimensions 0.00 x 0.00
Property Description
This well-kept, corner-lot single ranch home is located in the Wilson School District and has character throughout. There are restored hardwood floors, 2 bedrooms, a living room, a full bathroom and an eat-in kitchen on the main level. The kitchen has gas cooking, Corian countertops with under-mount sink, dishwasher, refrigerator with icemaker, built-in microwave hood, and plenty of counter space and a butler's pantry. The kitchen opens into an enclosed breezeway that connects the garage to the house so you don't have to weather the elements coming into the home. This breezeway is all season enclosed porch with a separate gas heater to keep it cozy and warm in the winter, and two slider doors to open with screens and a ceiling fan to keep it cool in the summer. It's a great space to entertain and it's flooded with natural light. This all season's room opens up into the back yard and side yards. There is a paver patio in the back yard, great for grilling/cookouts and more entertaining space. It's located on a corner lot with a flat and expansive yard with landscaping. The house also has a 100% finished lower level which has just been waterproofed and painted with new carpet and all receipts are uploaded to review. This has access out into the back yard and windows and a walk-in closet so it can be used as a third bedroom or extra family room. This space has built-in shelves, a FULL bathroom, and laundry room. With your own personal touches, this could be your home sweet home. A one-year home warranty will be offered with an accepted offer. Call to schedule an appointment today.
Location
State PA
County Berks
Area Spring Twp (10280)
Zoning MDS-MODERATE DENSITY SUB.
Rooms
Other Rooms Living Room, Primary Bedroom, Kitchen, Sun/Florida Room, Laundry, Workshop, Bathroom 2, Bathroom 3, Attic, Full Bath
Basement Full, Daylight, Partial, Heated, Outside Entrance, Poured Concrete, Rear Entrance, Shelving, Walkout Stairs, Water Proofing System, Windows, Workshop
Main Level Bedrooms 2
Interior
Interior Features Attic/House Fan, Entry Level Bedroom, Family Room Off Kitchen, Flat, Floor Plan - Traditional, Kitchen - Country, Kitchen - Eat-In, Wood Floors, Butlers Pantry
Heating Forced Air, Programmable Thermostat, Summer/Winter Changeover
Cooling Central A/C, Programmable Thermostat, Whole House Fan
Flooring Hardwood, Partially Carpeted
Equipment Built-In Microwave, Built-In Range, Dishwasher, Dryer - Electric, Freezer, Icemaker, Microwave, Oven - Self Cleaning, Oven - Single, Oven/Range - Gas, Refrigerator, Washer, Water Heater
Furnishings No
Fireplace N
Window Features Double Pane,Insulated,Replacement,Screens,Vinyl Clad
Appliance Built-In Microwave, Built-In Range, Dishwasher, Dryer - Electric, Freezer, Icemaker, Microwave, Oven - Self Cleaning, Oven - Single, Oven/Range - Gas, Refrigerator, Washer, Water Heater
Heat Source Natural Gas
Laundry Lower Floor, Basement
Exterior
Exterior Feature Enclosed, Porch(es), Breezeway, Roof, Screened
Garage Garage Door Opener, Garage - Side Entry, Additional Storage Area, Inside Access
Garage Spaces 3.0
Waterfront N
Water Access N
View Garden/Lawn
Roof Type Shingle,Pitched
Street Surface Black Top
Accessibility None
Porch Enclosed, Porch(es), Breezeway, Roof, Screened
Road Frontage Boro/Township
Parking Type Attached Garage, Driveway, On Street
Attached Garage 1
Total Parking Spaces 3
Garage Y
Building
Story 1
Foundation Block, Passive Radon Mitigation, Permanent
Sewer Public Sewer
Water Public
Architectural Style Ranch/Rambler
Level or Stories 1
Additional Building Above Grade, Below Grade
Structure Type Dry Wall
New Construction N
Schools
Elementary Schools Cornwall Terrace
Middle Schools Wilson Southern
High Schools Wilson
School District Wilson
Others
Senior Community No
Tax ID 80-4386-15-54-7495
Ownership Fee Simple
SqFt Source Assessor
Security Features Security System,Smoke Detector,Carbon Monoxide Detector(s)
Acceptable Financing Conventional, Cash, VA, FHA
Horse Property N
Listing Terms Conventional, Cash, VA, FHA
Financing Conventional,Cash,VA,FHA
Special Listing Condition Standard
Read Less Info
Want to know what your home might be worth? Contact us for a FREE valuation!

Our team is ready to help you sell your home for the highest possible price ASAP

Bought with Cristyl A Lapi • Weikel Realty Group LLC
GET MORE INFORMATION






