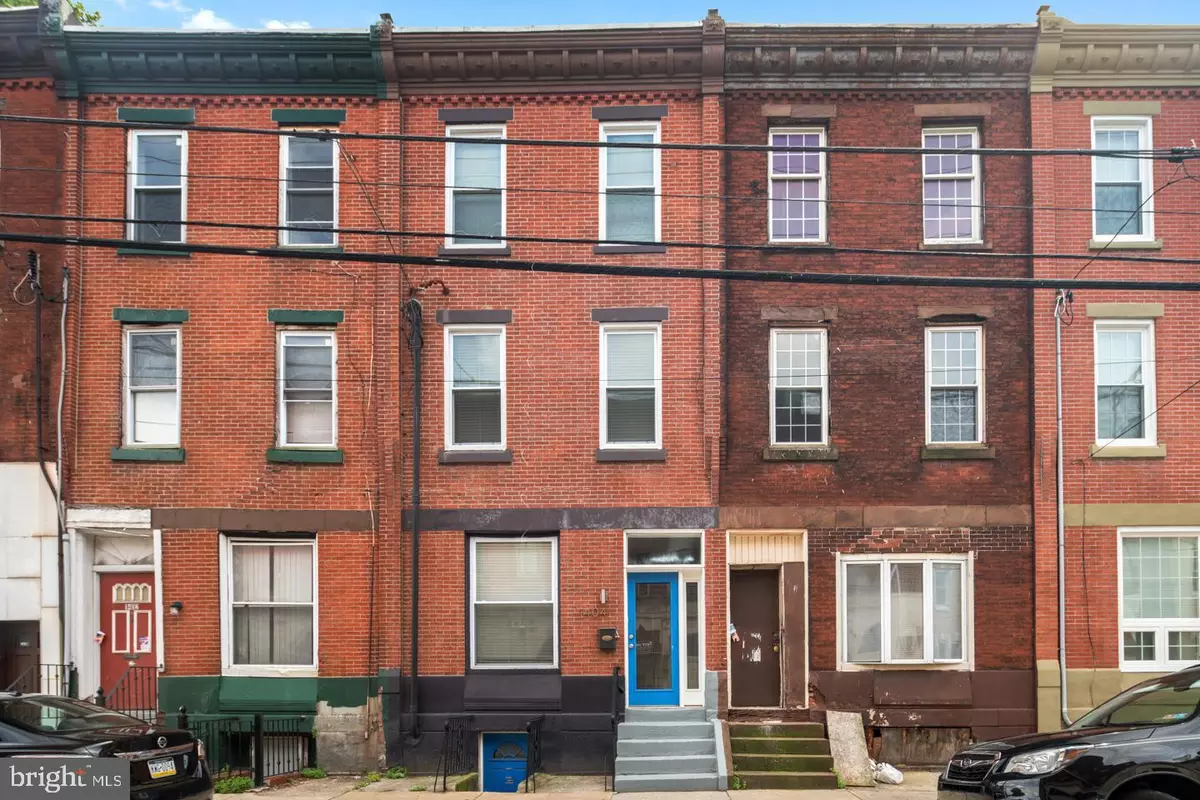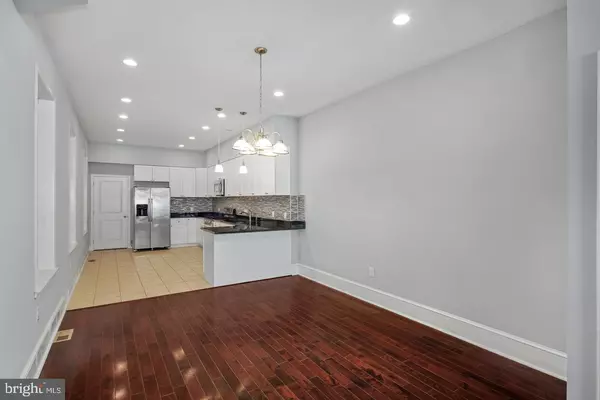$420,000
$425,000
1.2%For more information regarding the value of a property, please contact us for a free consultation.
3 Beds
4 Baths
2,618 SqFt
SOLD DATE : 08/09/2019
Key Details
Sold Price $420,000
Property Type Townhouse
Sub Type Interior Row/Townhouse
Listing Status Sold
Purchase Type For Sale
Square Footage 2,618 sqft
Price per Sqft $160
Subdivision Newbold
MLS Listing ID PAPH811574
Sold Date 08/09/19
Style Traditional
Bedrooms 3
Full Baths 3
Half Baths 1
HOA Y/N N
Abv Grd Liv Area 2,618
Originating Board BRIGHT
Year Built 1915
Annual Tax Amount $3,306
Tax Year 2020
Lot Size 1,136 Sqft
Acres 0.03
Lot Dimensions 16.00 x 71.00
Property Description
Beautiful and MASSIVE 16 x 71 foot lot, three-story brick front row home on a prominent intersection on Wharton and Broad streets. This handsome home offers 3 large bedrooms and 3.5 bathrooms. As you enter the home you are greeted with extremely high ceilings, hardwood floors, recessed lighting, living room ceiling fan and an open floor plan with unobstructed sight lines to the back of the property. The living room is wide and bright with a large oversized window in the front. Near the living room you have a large coat closet and access to the basement. The open floor plan naturally flows to the spacious dining room which overlooks the massive kitchen. The updated kitchen features white shaker-style cabinetry, black granite countertops, tile backsplash, and a gas oven with stainless steel appliances. The kitchen leads you to a powder room tucked away in the back and a cement back patio. The large unfinished basement features tons of storage space and great potential to finish the basement as there's already a full size door serving as a means of egress. On the second floor you have the hardwood floors continue throughout. In the back you have a massive bedroom with a his and hers reach-in closet, two windows, a ceiling fan and an en-suite bathroom with double vanity and a Jacuzzi tub. In the hallway you have a full 4 piece bathroom with a vanity, stand up shower stall, toilet and full size tub. In the front you have another very large bedroom with tall ceilings, 2 oversized windows, recessed lighting, a ceiling fan and a large reach-in closet. Up on the third floor you will find a master suite with a kitchenette featuring a wet bar and medium size refrigerator. Off the back you have a sliding door leading up to a deck with the potential to install a staircase to the top roof which would provide a double roof deck with unobstructed center city views. There's also a stacked washer and dryer for main floor laundry as well as a full 4 piece bathroom with a vanity, shower stall, Jacuzzi tub and toilet. The master bedroom is extremely spacious with a large reach-in closet, recessed lighting, tall ceilings and a ceiling fan. This home is a walkers paradise with a walkscore of 91. It is steps off of Broad Street offering easy access to the Broad Street Subway line and within steps of all the shops in Newbold as well as Passyunk Square. This property is truly one of a kind! Schedule your showing today! All square footage numbers are approximate and should be verified by the buyer. It is the responsibility of the buyer to verify real estate taxes.
Location
State PA
County Philadelphia
Area 19146 (19146)
Zoning RSA5
Rooms
Basement Unfinished
Main Level Bedrooms 3
Interior
Hot Water Electric
Heating Forced Air
Cooling Central A/C
Heat Source Natural Gas
Laundry Has Laundry
Exterior
Waterfront N
Water Access N
Accessibility None
Parking Type None
Garage N
Building
Story 3+
Sewer Public Sewer
Water Public
Architectural Style Traditional
Level or Stories 3+
Additional Building Above Grade, Below Grade
New Construction N
Schools
School District The School District Of Philadelphia
Others
Senior Community No
Tax ID 365339700
Ownership Fee Simple
SqFt Source Estimated
Special Listing Condition Standard
Read Less Info
Want to know what your home might be worth? Contact us for a FREE valuation!

Our team is ready to help you sell your home for the highest possible price ASAP

Bought with Warren R Miller • Coldwell Banker Realty
GET MORE INFORMATION






