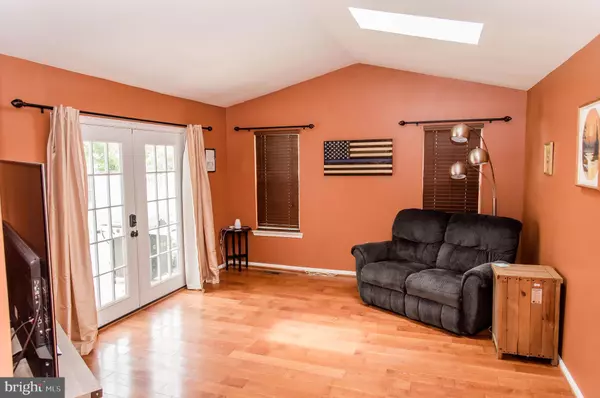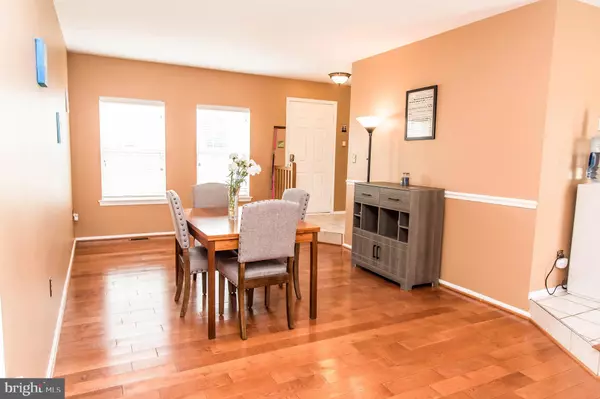$218,000
$215,000
1.4%For more information regarding the value of a property, please contact us for a free consultation.
3 Beds
3 Baths
1,656 SqFt
SOLD DATE : 08/05/2019
Key Details
Sold Price $218,000
Property Type Single Family Home
Sub Type Detached
Listing Status Sold
Purchase Type For Sale
Square Footage 1,656 sqft
Price per Sqft $131
Subdivision Wyndam Hill
MLS Listing ID NJCD367136
Sold Date 08/05/19
Style Colonial
Bedrooms 3
Full Baths 2
Half Baths 1
HOA Y/N N
Abv Grd Liv Area 1,656
Originating Board BRIGHT
Year Built 1991
Annual Tax Amount $7,537
Tax Year 2018
Lot Size 0.258 Acres
Acres 0.26
Lot Dimensions 75.00 x 150.00
Property Description
Welcome to the beautiful community, make yourself comfortable and you will feel right at home immediately. Step on into this warm and inviting home you will be excited to see every detail. Whether you like to relax or entertain downstairs this house offers an abundance of space and gorgeous hardwood floors. The kitchen offers a new high end energy efficient appliances, great for any home chef with a dine-in nook for family time. After a long day, looking to relax head upstairs to the master suite and two additional bedrooms. Weekends will be great with a large yard and stunning in-ground pool. However, lets not forget one of the best features is what you don't see, with the energy producing solar panels. You will like the benefits and savings they offer you. As an added bonus the sellers would like to put your mind at ease and offer a complimentary one year home warranty. Schedule your showing today and see all this property has to offer for yourself!
Location
State NJ
County Camden
Area Winslow Twp (20436)
Zoning RH
Rooms
Other Rooms Living Room, Dining Room, Primary Bedroom, Bedroom 2, Bedroom 3, Kitchen, Family Room, Basement, Laundry, Attic
Basement Fully Finished, Partial
Interior
Interior Features Attic, Carpet, Chair Railings, Dining Area, Walk-in Closet(s), Wood Floors, Skylight(s), Combination Dining/Living
Hot Water Natural Gas
Heating Forced Air
Cooling Central A/C
Flooring Carpet, Ceramic Tile, Hardwood
Equipment Dishwasher, ENERGY STAR Refrigerator, Oven - Double, Washer, Dryer
Fireplace N
Window Features Double Pane
Appliance Dishwasher, ENERGY STAR Refrigerator, Oven - Double, Washer, Dryer
Heat Source Natural Gas
Laundry Upper Floor
Exterior
Exterior Feature Patio(s)
Garage Garage - Front Entry, Inside Access
Garage Spaces 4.0
Fence Fully, Wood, Other
Pool In Ground, Fenced
Utilities Available Cable TV
Waterfront N
Water Access N
Roof Type Shingle,Pitched
Accessibility None
Porch Patio(s)
Parking Type Attached Garage, Driveway, Other
Attached Garage 2
Total Parking Spaces 4
Garage Y
Building
Lot Description Level, Front Yard, Rear Yard, SideYard(s)
Story 2
Foundation Brick/Mortar, Concrete Perimeter
Sewer Public Sewer
Water Public
Architectural Style Colonial
Level or Stories 2
Additional Building Above Grade, Below Grade
Structure Type Dry Wall,9'+ Ceilings,Cathedral Ceilings
New Construction N
Schools
School District Winslow Township Public Schools
Others
Senior Community No
Tax ID 36-01203 04-00010
Ownership Fee Simple
SqFt Source Assessor
Security Features Security System
Acceptable Financing Cash, Conventional, FHA, VA
Horse Property N
Listing Terms Cash, Conventional, FHA, VA
Financing Cash,Conventional,FHA,VA
Special Listing Condition Standard
Read Less Info
Want to know what your home might be worth? Contact us for a FREE valuation!

Our team is ready to help you sell your home for the highest possible price ASAP

Bought with Denise A McCarthy • Century 21 Alliance - Mantua
GET MORE INFORMATION






