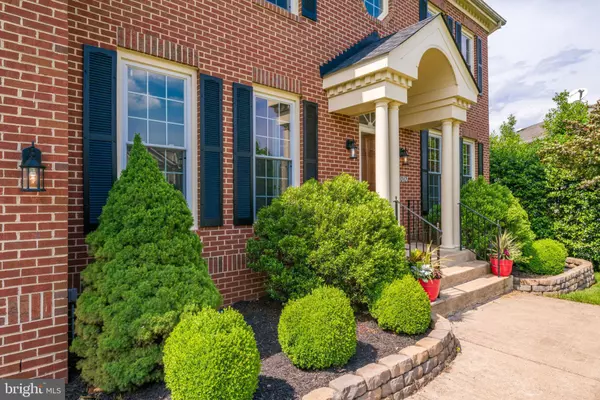$655,000
$655,000
For more information regarding the value of a property, please contact us for a free consultation.
4 Beds
3 Baths
2,820 SqFt
SOLD DATE : 07/31/2019
Key Details
Sold Price $655,000
Property Type Single Family Home
Sub Type Detached
Listing Status Sold
Purchase Type For Sale
Square Footage 2,820 sqft
Price per Sqft $232
Subdivision Potomac Lakes
MLS Listing ID VALO385522
Sold Date 07/31/19
Style Colonial
Bedrooms 4
Full Baths 2
Half Baths 1
HOA Fees $67/mo
HOA Y/N Y
Abv Grd Liv Area 2,820
Originating Board BRIGHT
Year Built 1992
Annual Tax Amount $6,145
Tax Year 2019
Lot Size 8,462 Sqft
Acres 0.19
Property Description
Multiple offers**Beautiful 4 bedroom SFH in the highly desirable Potomac Lakes Community**Original owners and immaculately cared for**Gleaming hardwood floors through the main level**Open floor plan w/ the kitchen looking into the family room**Updated brick fire place that spans to the ceiling**Master suite w/ walk in closet and completely renovated master bathroom**New carpet and fresh paint on the upper level**Private backyard w/ screened in deck to relax and enjoy the nice weather**Brand new in ground sprinkler system**Amazing location w/ quick access to major commuter road**Walking paths throughout the community that will lead you to Algonkian Park that includes a water park, public golf course, and access to the Potomac River! This is a must see!
Location
State VA
County Loudoun
Zoning RESIDENTIAL
Rooms
Other Rooms Living Room, Dining Room, Primary Bedroom, Bedroom 2, Bedroom 3, Kitchen, Family Room, Bedroom 1, Office, Bathroom 1, Primary Bathroom
Basement Full, Sump Pump, Walkout Stairs, Unfinished
Interior
Interior Features Attic, Breakfast Area, Carpet, Ceiling Fan(s), Crown Moldings, Dining Area, Family Room Off Kitchen, Floor Plan - Traditional, Kitchen - Island, Primary Bath(s), Sprinkler System, Walk-in Closet(s), Wood Floors
Heating Central
Cooling Central A/C
Flooring Carpet, Hardwood
Fireplaces Number 1
Fireplaces Type Brick
Equipment Built-In Microwave, Cooktop, Refrigerator, Oven - Double, Dryer, Washer, Water Heater, Icemaker, Disposal
Fireplace Y
Appliance Built-In Microwave, Cooktop, Refrigerator, Oven - Double, Dryer, Washer, Water Heater, Icemaker, Disposal
Heat Source Natural Gas
Laundry Main Floor
Exterior
Garage Garage - Front Entry, Garage Door Opener, Inside Access
Garage Spaces 2.0
Waterfront N
Water Access N
Accessibility Level Entry - Main
Parking Type Attached Garage, Driveway, Off Street
Attached Garage 2
Total Parking Spaces 2
Garage Y
Building
Story 3+
Sewer Public Sewer
Water Public
Architectural Style Colonial
Level or Stories 3+
Additional Building Above Grade, Below Grade
New Construction N
Schools
Elementary Schools Horizon
Middle Schools River Bend
High Schools Potomac Falls
School District Loudoun County Public Schools
Others
Senior Community No
Tax ID 011489896000
Ownership Fee Simple
SqFt Source Estimated
Acceptable Financing Cash, Conventional, FHA
Listing Terms Cash, Conventional, FHA
Financing Cash,Conventional,FHA
Special Listing Condition Standard
Read Less Info
Want to know what your home might be worth? Contact us for a FREE valuation!

Our team is ready to help you sell your home for the highest possible price ASAP

Bought with Shoeleh Y. Rahnama • RE/MAX Executives
GET MORE INFORMATION






