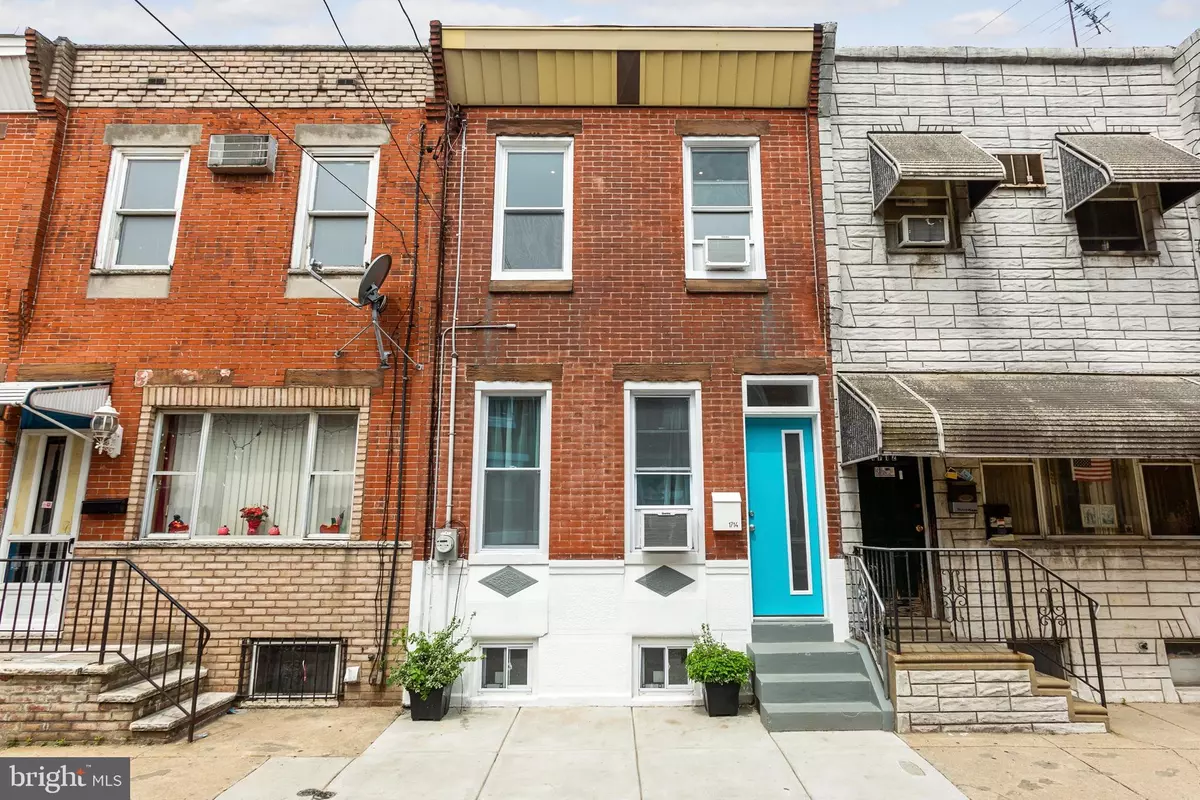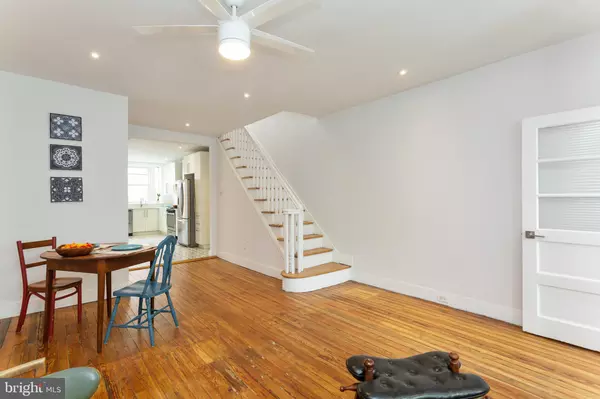$309,000
$309,000
For more information regarding the value of a property, please contact us for a free consultation.
2 Beds
2 Baths
1,088 SqFt
SOLD DATE : 07/29/2019
Key Details
Sold Price $309,000
Property Type Townhouse
Sub Type Interior Row/Townhouse
Listing Status Sold
Purchase Type For Sale
Square Footage 1,088 sqft
Price per Sqft $284
Subdivision Newbold
MLS Listing ID PAPH806952
Sold Date 07/29/19
Style Other
Bedrooms 2
Full Baths 1
Half Baths 1
HOA Y/N N
Abv Grd Liv Area 1,088
Originating Board BRIGHT
Year Built 1923
Annual Tax Amount $705
Tax Year 2020
Lot Size 742 Sqft
Acres 0.02
Lot Dimensions 14.00 x 53.00
Property Description
Creativity meets authenticity in this light-filled, one of a kind renovation. This renovation has been performed with enormous thought to detail on all surfaces and in all rooms, keeping enough of the original home (no gut here), yet redesigning and outfitting the home with gorgeous upgrades. The front of the house beckons with a clean, white look (a theme with this house) and a bright blue door. As you step inside, the space is bright and open with plenty of room for both living room and dining room set up. In the transition back to the kitchen you will find the cutest of powder rooms, done up in geometric turquoise. The kitchen! This kitchen is flooded with light from two large windows and a full glass door, inviting you in to cook, eat, work or just hang at the breakfast bar. White predominates, but the gray ceramic florentina tile, red door, and sparkle quartz countertops cut through and give this room incredible vibrancy. Upstairs is lit by a impactful skylight at the top of the stairs and offers two bedrooms, a master bath, a walk through closet and laundry closet. The master bedroom is defined by exposed brick giving it an industrial feel, and has been designed with a king-sized bed in mind. A barn door leads you into a walk through closet and a welcoming master bath. Light blues, grays and wood softly accent the clean white of this room. Note the reclaimed clawfoot tub, abundant storage and mid-century lighting fixture. At the top of the landing, just under the skylight is the convent laundry closet. And in the back is bedroom number two, big enough to be legitimate bedroom or office space. Tax abatement pending.
Location
State PA
County Philadelphia
Area 19145 (19145)
Zoning RSA5
Rooms
Basement Other
Interior
Interior Features Breakfast Area, Ceiling Fan(s), Combination Dining/Living, Floor Plan - Open, Primary Bath(s), Recessed Lighting, Skylight(s), Upgraded Countertops, Walk-in Closet(s), Wood Floors
Heating Radiator
Cooling Window Unit(s)
Equipment Dryer - Electric, Dryer - Front Loading, Dryer, Dishwasher, Oven/Range - Gas, Range Hood, Stainless Steel Appliances, Washer, Washer - Front Loading, Washer/Dryer Stacked
Fireplace N
Appliance Dryer - Electric, Dryer - Front Loading, Dryer, Dishwasher, Oven/Range - Gas, Range Hood, Stainless Steel Appliances, Washer, Washer - Front Loading, Washer/Dryer Stacked
Heat Source Natural Gas
Laundry Upper Floor
Exterior
Waterfront N
Water Access N
Accessibility None
Parking Type On Street
Garage N
Building
Story 2
Sewer Public Sewer
Water Public
Architectural Style Other
Level or Stories 2
Additional Building Above Grade, Below Grade
New Construction N
Schools
School District The School District Of Philadelphia
Others
Senior Community No
Tax ID 365184800
Ownership Fee Simple
SqFt Source Estimated
Acceptable Financing Cash, Conventional, FHA, VA
Listing Terms Cash, Conventional, FHA, VA
Financing Cash,Conventional,FHA,VA
Special Listing Condition Standard
Read Less Info
Want to know what your home might be worth? Contact us for a FREE valuation!

Our team is ready to help you sell your home for the highest possible price ASAP

Bought with Jeanne A Whipple • Elfant Wissahickon-Rittenhouse Square
GET MORE INFORMATION






