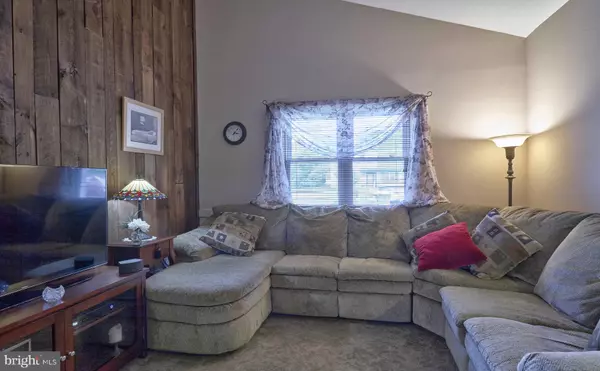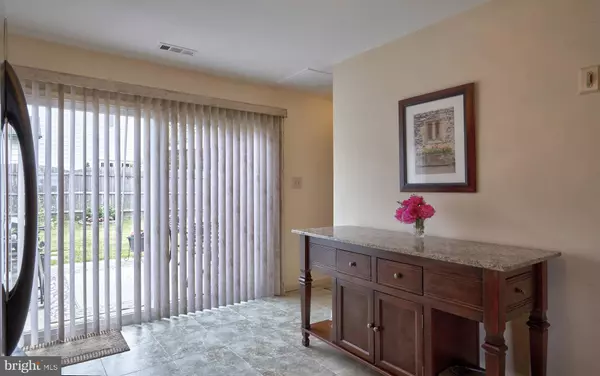$190,000
$209,900
9.5%For more information regarding the value of a property, please contact us for a free consultation.
3 Beds
2 Baths
1,249 SqFt
SOLD DATE : 07/09/2019
Key Details
Sold Price $190,000
Property Type Single Family Home
Sub Type Detached
Listing Status Sold
Purchase Type For Sale
Square Footage 1,249 sqft
Price per Sqft $152
Subdivision High Hill Farms
MLS Listing ID NJGL241536
Sold Date 07/09/19
Style Ranch/Rambler
Bedrooms 3
Full Baths 1
Half Baths 1
HOA Y/N N
Abv Grd Liv Area 1,249
Originating Board BRIGHT
Year Built 1977
Annual Tax Amount $3,666
Tax Year 2018
Lot Size 5,663 Sqft
Acres 0.13
Lot Dimensions 0.00 x 0.00
Property Description
Located in a pleasant community by the Raccoon Creek on a quiet cul-de-sac, this updated rancher in High Hill Farms boasts several updates. Large living room with (20 foot?) vaulted ceiling, rustic wood covered wall. Wood burning brick fireplace with a full length beautiful wood mantle. Dining room has oak hardwood floors, 4 inch custom baseboards and a large window seat. Remodeled kitchen with Kraft Maid maple cabinets including a large pantry cabinet. New Samsung self cleaning flat top electric stove (2018). Stainless French door refrigerator with bottom drawer freezer. Newer microwave (2017). New faucet water filter (2019). Ceiling fan with lighting. Free standing Island with granite top and ample storage (negotiable). Dura ceramic warm tile throughout kitchen and hallway. Neutral earth tones newly painted throughout. Newer carpeting in bedrooms and living area. 3 bedrooms with large closets. Large master bedroom with full (shower) bath and large walk in closet. Ceiling fan. Remodeled main bath with granite top walnut vanity and reglazed tub & white 4X6 tile to ceiling. Double paned vinyl replacement windows. Roof replaced 2009. Replaced vinyl siding 2014. 6 foot cedar fenced encloses an L-shaped backyard. Oversized sliding glass door off kitchen into a large concrete patio with newly painted stucco chimney. New oil tank and heating chimney (2019). New heater motor (9/2018). Washer & dryer with storage shelving conveniently located in hallway. Every bit of space was utilized efficiently throughout house. Attached storage shed. Central AC. Public water & sewer. 2 car parking & street parking available. Years of landscaped growth make a stunning addition-Rose of Sharon arches over front door as well as several rose bushes, peonies & irises. Low taxes in Logan Township. Ideal for a starter home or for retirement nest. Move in ready-everything done!!! Easy care comfortable home.
Location
State NJ
County Gloucester
Area Logan Twp (20809)
Zoning RES
Rooms
Main Level Bedrooms 3
Interior
Hot Water Electric
Heating Forced Air
Cooling Central A/C
Fireplaces Number 1
Fireplaces Type Brick
Fireplace Y
Heat Source Oil
Exterior
Waterfront N
Water Access N
Roof Type Asphalt
Accessibility None
Parking Type Driveway
Garage N
Building
Story 1
Sewer Public Sewer
Water Public
Architectural Style Ranch/Rambler
Level or Stories 1
Additional Building Above Grade, Below Grade
Structure Type Dry Wall
New Construction N
Schools
Elementary Schools Logan
Middle Schools Kingsway Regional M.S.
High Schools Kingsway Regional H.S.
School District Logan Township Public Schools
Others
Pets Allowed Y
Senior Community No
Tax ID 09-01801-00071
Ownership Fee Simple
SqFt Source Assessor
Acceptable Financing Cash, FHA 203(k), FHA, VA, Conventional
Listing Terms Cash, FHA 203(k), FHA, VA, Conventional
Financing Cash,FHA 203(k),FHA,VA,Conventional
Special Listing Condition Standard
Pets Description Dogs OK, Cats OK
Read Less Info
Want to know what your home might be worth? Contact us for a FREE valuation!

Our team is ready to help you sell your home for the highest possible price ASAP

Bought with Denise M Lanatto • Weichert Realtors-Turnersville
GET MORE INFORMATION






