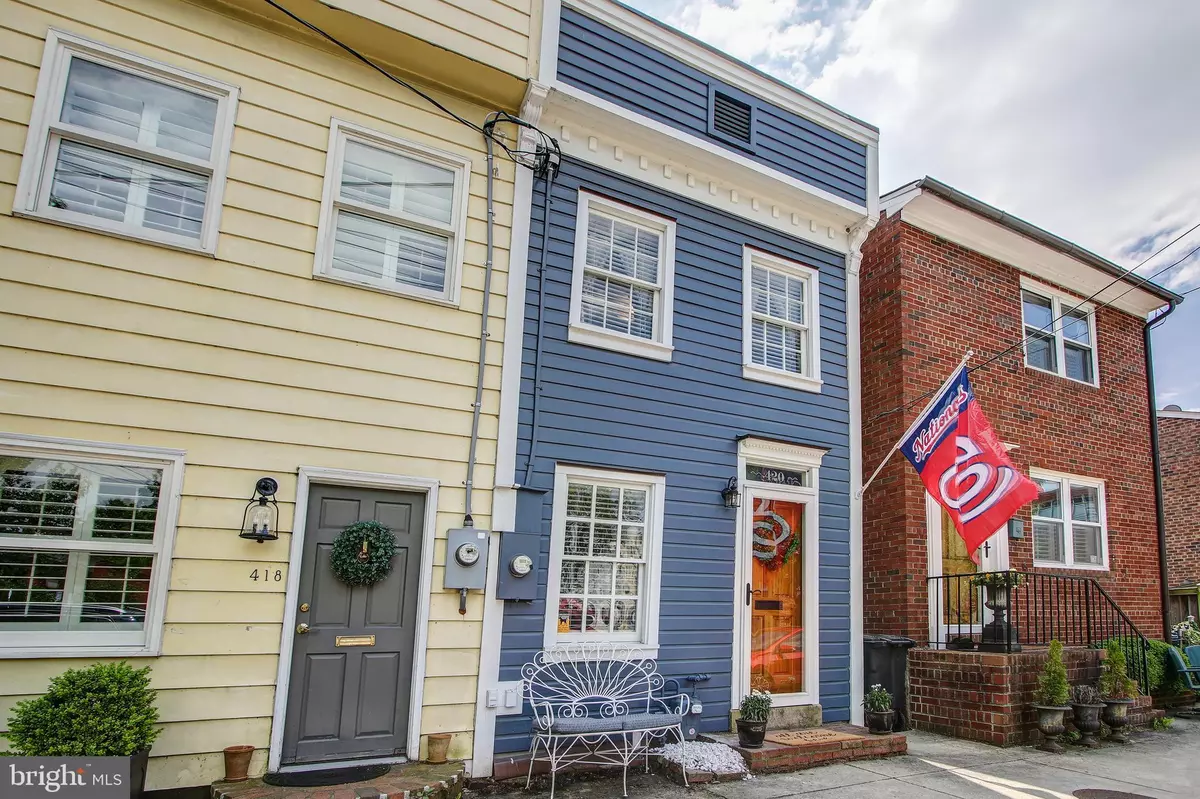$749,000
$749,900
0.1%For more information regarding the value of a property, please contact us for a free consultation.
2 Beds
2 Baths
1,248 SqFt
SOLD DATE : 07/19/2019
Key Details
Sold Price $749,000
Property Type Townhouse
Sub Type Interior Row/Townhouse
Listing Status Sold
Purchase Type For Sale
Square Footage 1,248 sqft
Price per Sqft $600
Subdivision Thomas Shelton Estate
MLS Listing ID VAAX235828
Sold Date 07/19/19
Style Victorian
Bedrooms 2
Full Baths 2
HOA Y/N N
Abv Grd Liv Area 1,248
Originating Board BRIGHT
Year Built 1890
Annual Tax Amount $7,819
Tax Year 2019
Lot Size 1,256 Sqft
Acres 0.03
Property Description
Wonderful, sun-filled 2 bedroom /2 full bath Victorian row house is quintessentially southeast quadrant Old Town! As you enter you see the home ooze with updates & perfection. Kitchen has been updated in 2018 and main level full bath has been remodeled. In 2015 renovations included re-siding and insulating the property, a new front door and front storm door as well as four new Mitsubushi Electric -a mini split AC/heating units throughout the house. The spacious family level addition with large windows overlooks the backyard. Bonus- Large upper deck perfect for enjoying the evening sunset. BLOCKS TO HEART OF OLD TOWN- with fine dining, shops & entertainment, waterfront. Balducci's is close by and so is the Metro. Half a block from the Mount Vernon Trail - which runs from Rosslyn to Mount Vernon. Easy access to GW Parkway & Route 1 making it easy to commute to Crystal City, Reagan National, National Landing / Amazon HQ2 & downtown DC.
Location
State VA
County Alexandria City
Zoning RM
Rooms
Other Rooms Living Room, Dining Room, Kitchen, Family Room
Interior
Interior Features Dining Area, Floor Plan - Open, Wood Floors, Window Treatments
Hot Water Natural Gas
Heating Radiator, Wall Unit
Cooling Wall Unit
Flooring Hardwood
Equipment Built-In Microwave, Dishwasher, Disposal, Exhaust Fan, Oven/Range - Gas, Refrigerator, Water Heater, Dryer, Washer
Fireplace N
Appliance Built-In Microwave, Dishwasher, Disposal, Exhaust Fan, Oven/Range - Gas, Refrigerator, Water Heater, Dryer, Washer
Heat Source Electric
Exterior
Exterior Feature Deck(s), Patio(s)
Fence Rear
Waterfront N
Water Access N
View City
Accessibility None
Porch Deck(s), Patio(s)
Parking Type On Street
Garage N
Building
Lot Description Rear Yard
Story 2
Sewer Public Sewer
Water Public
Architectural Style Victorian
Level or Stories 2
Additional Building Above Grade, Below Grade
New Construction N
Schools
Elementary Schools Lyles-Crouch
Middle Schools George Washington
High Schools Alexandria City
School District Alexandria City Public Schools
Others
Senior Community No
Tax ID 080.02-06-49
Ownership Fee Simple
SqFt Source Assessor
Special Listing Condition Standard
Read Less Info
Want to know what your home might be worth? Contact us for a FREE valuation!

Our team is ready to help you sell your home for the highest possible price ASAP

Bought with Melinda L Estridge • Long & Foster Real Estate, Inc.
GET MORE INFORMATION






