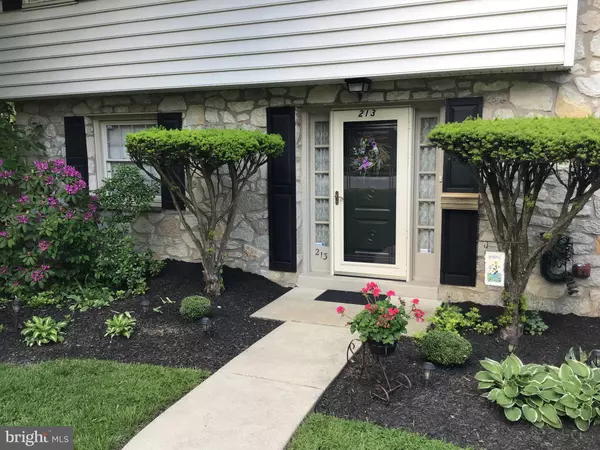$435,000
$424,900
2.4%For more information regarding the value of a property, please contact us for a free consultation.
5 Beds
3 Baths
2,354 SqFt
SOLD DATE : 07/16/2019
Key Details
Sold Price $435,000
Property Type Single Family Home
Sub Type Detached
Listing Status Sold
Purchase Type For Sale
Square Footage 2,354 sqft
Price per Sqft $184
Subdivision None Available
MLS Listing ID PADE491476
Sold Date 07/16/19
Style Colonial,Split Level
Bedrooms 5
Full Baths 2
Half Baths 1
HOA Y/N N
Abv Grd Liv Area 2,354
Originating Board BRIGHT
Year Built 1956
Annual Tax Amount $7,471
Tax Year 2018
Lot Size 0.328 Acres
Acres 0.33
Lot Dimensions 91.00 x 156.00
Property Description
Sometimes a Home offers Everything: Comfort, Space, Lifestyle, Pride of Ownership and Excellent Maintenance. This is that home! 5 Bedrooms each offering their own unique space. 2.5 Bathrooms Beautifully Updated for Today's Living. New Kitchen with Walnut Cabinetry offering Pull Out Shelving and Quartz Countertops and Tiled Backsplash. Main Floor Family Room, Bedroom and Powder Room perfect for Multi Generational Living for Large Families. Family Room opens to a Lush Back Yard featuring a Large Patio for Grilling and Entertaining, Steps to the Large Pool all securely fenced and Secluded by Mature Landscaping. Main Floor Living Room and Dining Room is Bright and Sunny. Second Floor offers 3 Bedrooms and another Level for a private Study/Den/TV Room/5th Bedroom. 2 Car Basement Garage, Lots of Storage, Recent Equipment, Beautifully Maintained by a Fastidious Marine. Springfield Schools, Wonderful Wide Street Perfect for the Little Ones. Come See This Great Home; Showings start Saturday, Open Sunday, Bring your Friends and Family... They Will Love it!
Location
State PA
County Delaware
Area Springfield Twp (10442)
Zoning RES
Direction West
Rooms
Other Rooms Living Room, Dining Room, Bedroom 2, Bedroom 3, Bedroom 4, Bedroom 5, Kitchen, Family Room, Bedroom 1, Laundry, Bathroom 1, Bathroom 2
Interior
Heating Hot Water
Cooling Central A/C
Equipment Built-In Range, Dishwasher, Dryer - Electric, Washer, Refrigerator
Appliance Built-In Range, Dishwasher, Dryer - Electric, Washer, Refrigerator
Heat Source Natural Gas
Exterior
Garage Basement Garage
Garage Spaces 4.0
Fence Fully
Waterfront N
Water Access N
Accessibility None
Parking Type Attached Garage
Attached Garage 2
Total Parking Spaces 4
Garage Y
Building
Story 3+
Foundation Block
Sewer Public Sewer
Water Public
Architectural Style Colonial, Split Level
Level or Stories 3+
Additional Building Above Grade, Below Grade
New Construction N
Schools
School District Springfield
Others
Senior Community No
Tax ID 42-00-04648-07
Ownership Fee Simple
SqFt Source Assessor
Acceptable Financing FHA, Cash, Conventional, VA
Listing Terms FHA, Cash, Conventional, VA
Financing FHA,Cash,Conventional,VA
Special Listing Condition Standard
Read Less Info
Want to know what your home might be worth? Contact us for a FREE valuation!

Our team is ready to help you sell your home for the highest possible price ASAP

Bought with Licia R Guenesso • BHHS Fox&Roach-Newtown Square
GET MORE INFORMATION



