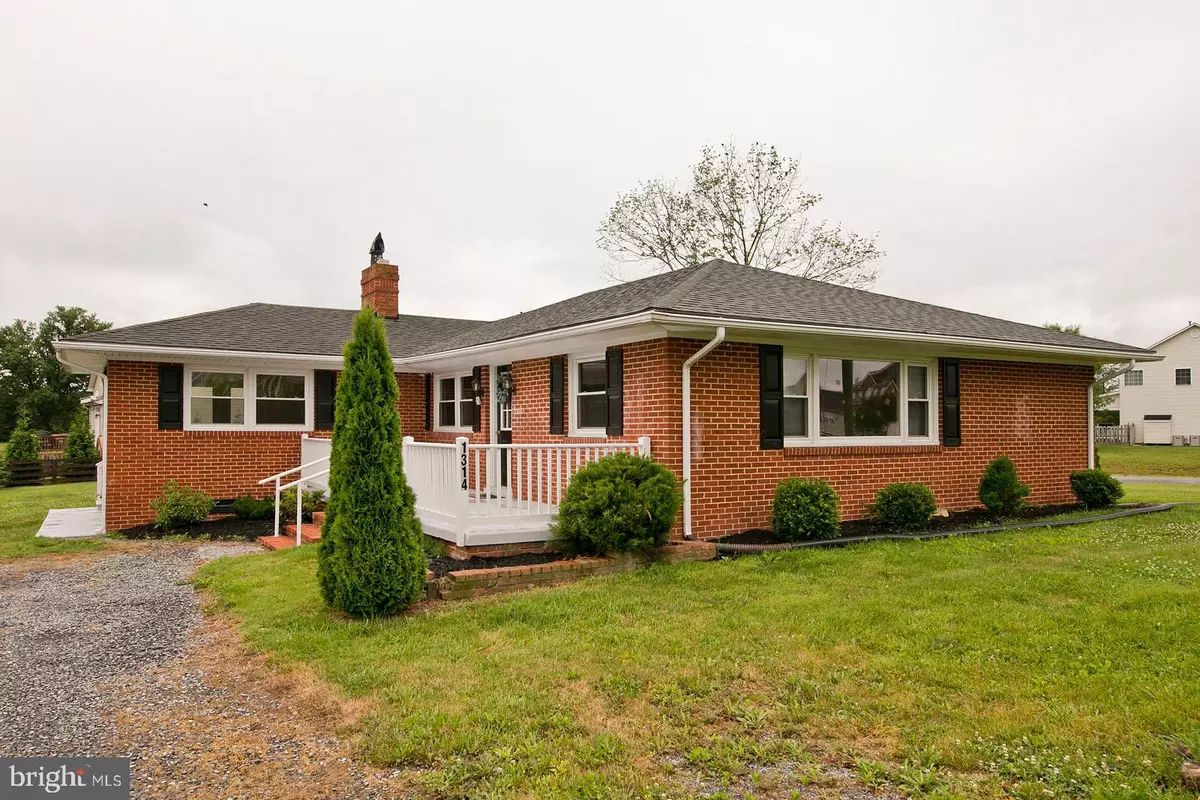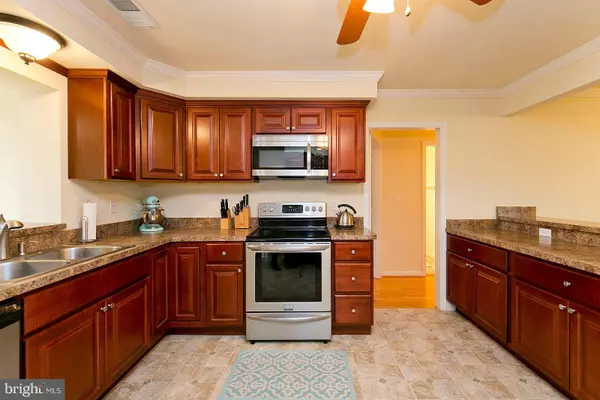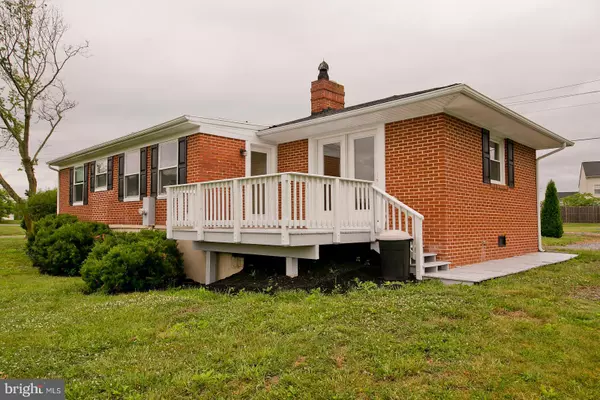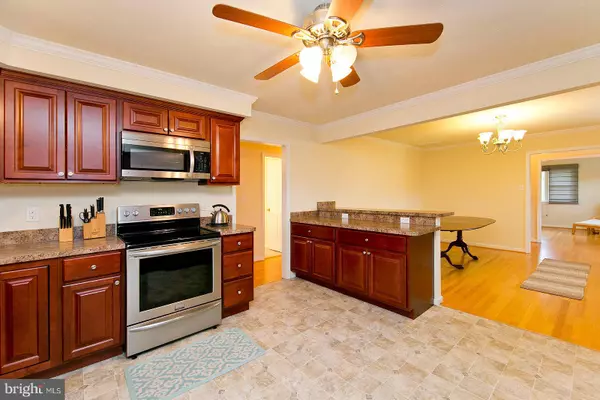$259,000
$264,000
1.9%For more information regarding the value of a property, please contact us for a free consultation.
3 Beds
2 Baths
1,825 SqFt
SOLD DATE : 07/15/2019
Key Details
Sold Price $259,000
Property Type Single Family Home
Sub Type Detached
Listing Status Sold
Purchase Type For Sale
Square Footage 1,825 sqft
Price per Sqft $141
Subdivision None Available
MLS Listing ID VAFV150998
Sold Date 07/15/19
Style Ranch/Rambler
Bedrooms 3
Full Baths 2
HOA Y/N N
Abv Grd Liv Area 1,825
Originating Board BRIGHT
Year Built 1956
Annual Tax Amount $1,232
Tax Year 2018
Lot Size 0.490 Acres
Acres 0.49
Property Description
You must see this home to appreciate the upgrades inside. Completely renovated just a few years ago; including new kitchen, roof, windows, HVAC & more! Over 1,800 SF of living space with 3 bedrooms, 2 baths and 2 incredible living areas a formal living space and one fantastic family room with a fireplace that overlooks a large rear deck and nice sized yard. There are lots of windows that bring in the natural sunlight that make the hardwood floors almost glisten! The Kitchen and dining room are located in the center of the house, making this the perfect layout for entertaining. An inviting front porch, directly off of the entry and dining room, welcome guest and also add to the entertainment space with ample room for seating or an outdoor space for grilling. The property is unrestricted, so bring your chickens and enjoy the convenience of being close to everything, (shopping,restaurants & schools). The unfinished basement has outside access only, lower ceiling, & a stone fireplace - perfect for storage! Located off of a dead end street, you have your own private cul-de-sac to ride bikes or walk to the walking trails that lead to Sherando park, pool and High school.
Location
State VA
County Frederick
Zoning RP
Rooms
Other Rooms Living Room, Dining Room, Primary Bedroom, Bedroom 2, Bedroom 3, Kitchen, Family Room, Basement, Foyer, Laundry
Basement Other, Outside Entrance, Unfinished
Main Level Bedrooms 3
Interior
Heating Heat Pump(s)
Cooling Central A/C
Flooring Hardwood, Carpet
Fireplaces Number 1
Fireplace Y
Heat Source Electric
Exterior
Waterfront N
Water Access N
Accessibility Other
Parking Type Driveway
Garage N
Building
Lot Description Corner, Cleared, Landscaping, Level, No Thru Street, Unrestricted
Story 1
Sewer Public Sewer
Water Public
Architectural Style Ranch/Rambler
Level or Stories 1
Additional Building Above Grade, Below Grade
New Construction N
Schools
High Schools Sherando
School District Frederick County Public Schools
Others
Senior Community No
Tax ID 75 A 102
Ownership Fee Simple
SqFt Source Assessor
Special Listing Condition Standard
Read Less Info
Want to know what your home might be worth? Contact us for a FREE valuation!

Our team is ready to help you sell your home for the highest possible price ASAP

Bought with Ed Chapman • ERA Oakcrest Realty, Inc.
GET MORE INFORMATION






