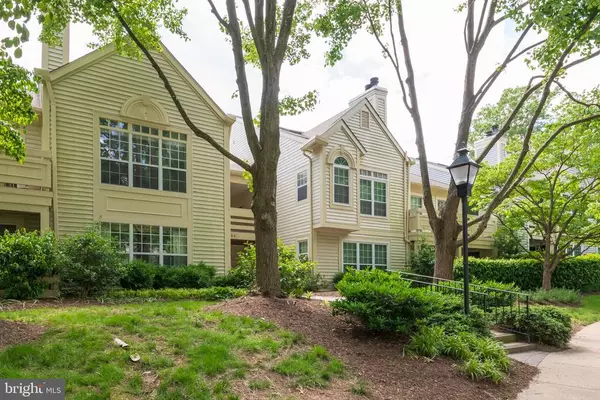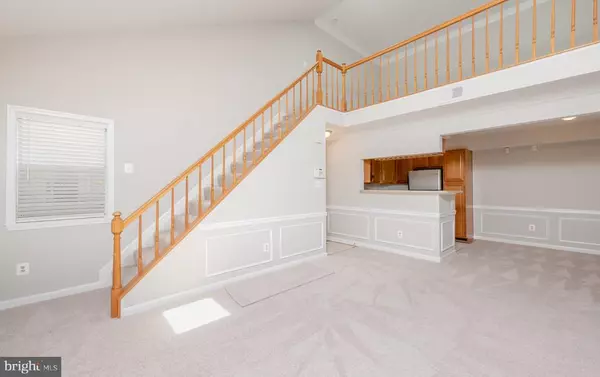$265,000
$260,000
1.9%For more information regarding the value of a property, please contact us for a free consultation.
2 Beds
1 Bath
1,111 SqFt
SOLD DATE : 06/21/2019
Key Details
Sold Price $265,000
Property Type Condo
Sub Type Condo/Co-op
Listing Status Sold
Purchase Type For Sale
Square Footage 1,111 sqft
Price per Sqft $238
Subdivision Bristol House
MLS Listing ID VAFX1064820
Sold Date 06/21/19
Style Transitional
Bedrooms 2
Full Baths 1
Condo Fees $325/mo
HOA Fees $55/ann
HOA Y/N Y
Abv Grd Liv Area 1,111
Originating Board BRIGHT
Year Built 1986
Annual Tax Amount $3,213
Tax Year 2018
Property Description
Welcome to Bristol House! Fabulous Reston condo boasting a unique two bedroom plus loft floor plan. The loft offers a flexible living space with closets. Perfect for home office, third bedroom, exercise room or play room. Fresh paint and new carpeting throughout. Fireplace, stainless steel appliances, upgraded moldings and a large balcony. Located near shopping, restaurants, the Metro, beautiful parks, the lakes of Reston, W&OD trail, Dulles Airport and so much more. Part of the Reston Association providing access to all of the great Reston amenities. Move in, relax and enjoy! ***Multiple Offers In. Offer Deadline of 10am, May 27. Thank you****
Location
State VA
County Fairfax
Zoning 372
Rooms
Main Level Bedrooms 2
Interior
Interior Features Carpet, Chair Railings, Combination Kitchen/Dining, Crown Moldings, Entry Level Bedroom, Family Room Off Kitchen, Floor Plan - Open
Hot Water Electric
Heating Heat Pump(s)
Cooling Central A/C
Fireplaces Number 1
Equipment Dishwasher, Disposal, Dryer, Exhaust Fan, Oven/Range - Electric, Range Hood, Refrigerator, Stainless Steel Appliances, Washer, Water Heater
Appliance Dishwasher, Disposal, Dryer, Exhaust Fan, Oven/Range - Electric, Range Hood, Refrigerator, Stainless Steel Appliances, Washer, Water Heater
Heat Source Electric
Exterior
Parking On Site 1
Amenities Available Pool - Outdoor, Tennis Courts, Tot Lots/Playground
Waterfront N
Water Access N
Accessibility None
Parking Type Parking Lot
Garage N
Building
Story 2
Sewer Public Sewer
Water Public
Architectural Style Transitional
Level or Stories 2
Additional Building Above Grade, Below Grade
New Construction N
Schools
Elementary Schools Terraset
Middle Schools Hughes
High Schools South Lakes
School District Fairfax County Public Schools
Others
HOA Fee Include Common Area Maintenance,Management,Pool(s),Snow Removal,Trash
Senior Community No
Tax ID 0262 19 0111A
Ownership Condominium
Special Listing Condition Standard
Read Less Info
Want to know what your home might be worth? Contact us for a FREE valuation!

Our team is ready to help you sell your home for the highest possible price ASAP

Bought with Jamie L DeSimone • Keller Williams Capital Properties
GET MORE INFORMATION






