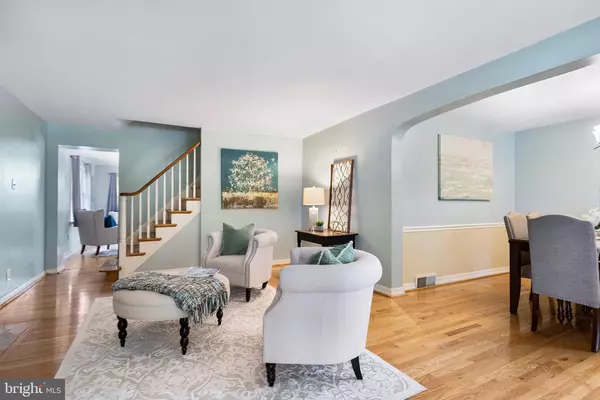$370,000
$364,900
1.4%For more information regarding the value of a property, please contact us for a free consultation.
5 Beds
3 Baths
2,612 SqFt
SOLD DATE : 06/24/2019
Key Details
Sold Price $370,000
Property Type Single Family Home
Sub Type Detached
Listing Status Sold
Purchase Type For Sale
Square Footage 2,612 sqft
Price per Sqft $141
Subdivision None Available
MLS Listing ID PADE491942
Sold Date 06/24/19
Style Colonial
Bedrooms 5
Full Baths 2
Half Baths 1
HOA Y/N N
Abv Grd Liv Area 2,612
Originating Board BRIGHT
Year Built 1950
Annual Tax Amount $6,725
Tax Year 2018
Lot Size 8,233 Sqft
Acres 0.19
Lot Dimensions 65.88 x 130.00
Property Description
Don t miss this lovingly maintained Colonial with tons of upgrades and over 2600 sq. ft. of living space which offers plenty of room to spread out, entertain or relax by the fireplace. This 5 BD, 2 BA does not disappoint from the gleaming original hardwood floors that stretch from room to room, to the enormous great room that is drenched in natural light and framing a picturesque view to the serene backyard. A welcoming covered front porch ushers you into a formal living/dining room that is highlighted with a fireplace and custom mantel. This space transitions to either the kitchen or the great room, creating the perfect atmosphere to entertain. The kitchen features granite counters, real wood cabinets and a tile backsplash. Directly next to the kitchen sits a breakfast room, the new tile floor connects the space and a large pantry can be found here. The stunning oversized great room is the entire length of the back of the home. This space has gorgeous hardwood floors, windows that surround you on 3 sides and two modern lighted ceiling fans. French doors lead you out to the large back deck allowing for incredible ease during indoor/outdoor entertaining. A beautifully updated powder room, main floor laundry and access to the basement complete this floor. Upstairs you will find 5 bedrooms, all with an abundance of natural light and spacious closets. The master bedroom is its own oasis. This space has a vaulted ceiling, two closets, including a walk-in and en suite. The master bath features a double vanity with granite counter and tile surround tub/shower combo. The other 4 bedrooms all have unique features such as vaulted ceilings, built in storage or walk-ins with custom organization. A beautifully renovated full hall bath, linen closet and charming storage built-in finish of this level. The large daylight basement offers tons of additional storage space and a deep sink. The property has wonderful mature trees and greenery, a fully fenced in backyard, a shed for outdoor storage, huge back deck and side deck off the kitchen. Upgraded features include newer high efficiency heat & a/c, windows, electrical service, hot water heater and a dimensional shingle roof. Located in the Springfield school district. Close to many shops, restaurants, libraries and playgrounds of Springfield, Swarthmore, Media and beyond. Easy access to Rt. 476, approx. 30 minutes to the cities of Philadelphia and Wilmington, DE.
Location
State PA
County Delaware
Area Springfield Twp (10442)
Zoning RES
Rooms
Basement Daylight, Partial
Interior
Heating Forced Air
Cooling Central A/C
Fireplaces Number 1
Fireplaces Type Wood
Fireplace Y
Window Features Double Pane,Replacement
Heat Source Natural Gas
Laundry Main Floor
Exterior
Waterfront N
Water Access N
Roof Type Asphalt
Accessibility None
Parking Type Driveway
Garage N
Building
Story 2
Sewer Public Sewer
Water Public
Architectural Style Colonial
Level or Stories 2
Additional Building Above Grade, Below Grade
New Construction N
Schools
School District Springfield
Others
Senior Community No
Tax ID 42-00-07057-00
Ownership Fee Simple
SqFt Source Estimated
Horse Property N
Special Listing Condition Standard
Read Less Info
Want to know what your home might be worth? Contact us for a FREE valuation!

Our team is ready to help you sell your home for the highest possible price ASAP

Bought with James McGill • Keller Williams Real Estate - Media
GET MORE INFORMATION






