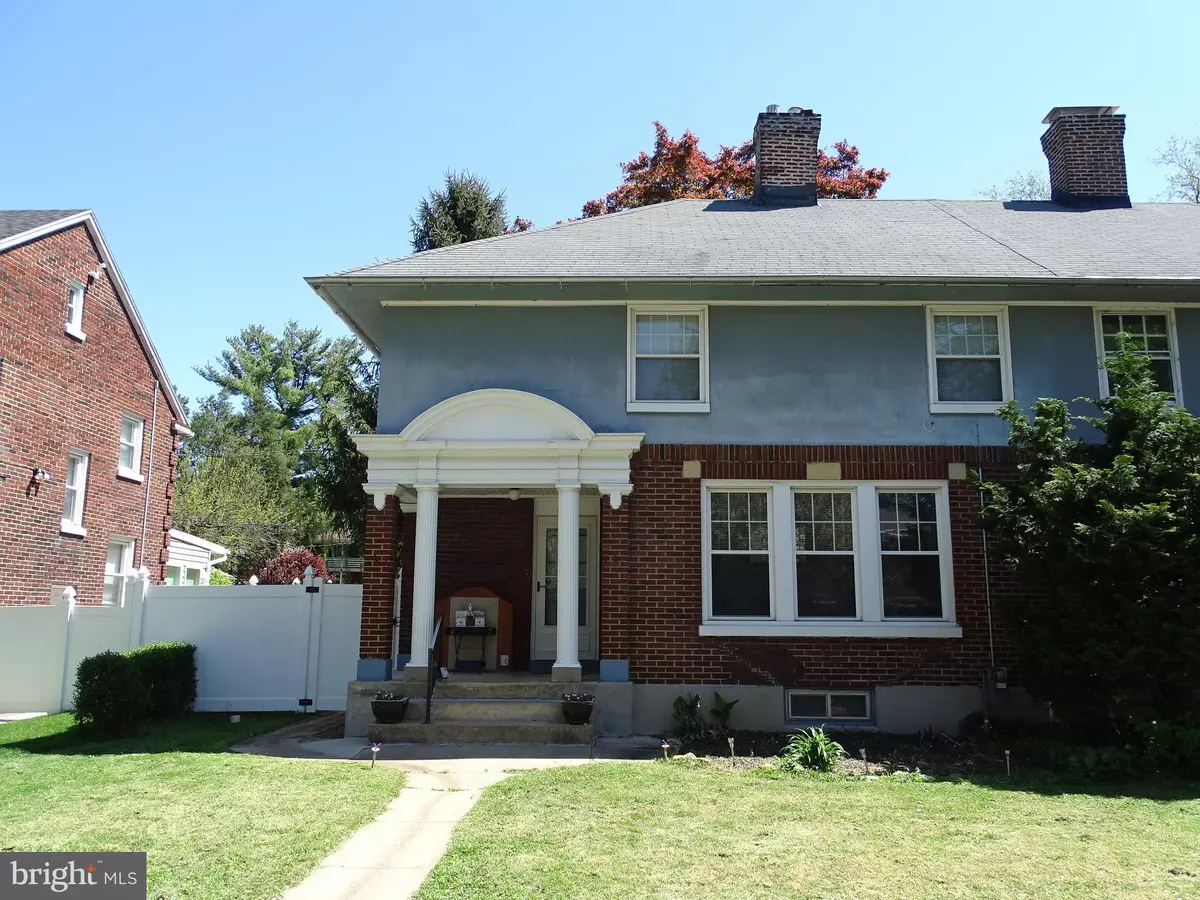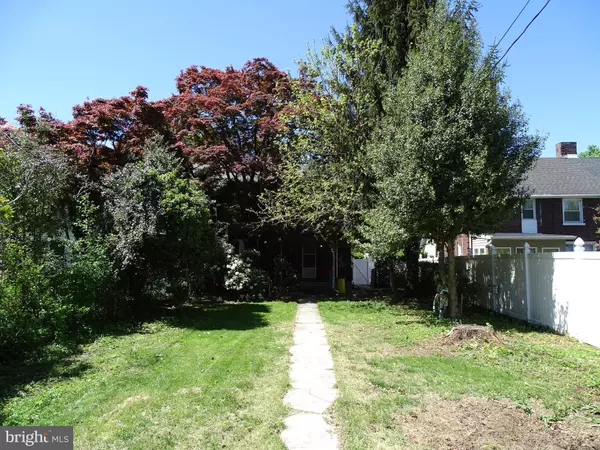$92,000
$92,000
For more information regarding the value of a property, please contact us for a free consultation.
4 Beds
1 Bath
2,212 SqFt
SOLD DATE : 06/21/2019
Key Details
Sold Price $92,000
Property Type Single Family Home
Sub Type Twin/Semi-Detached
Listing Status Sold
Purchase Type For Sale
Square Footage 2,212 sqft
Price per Sqft $41
Subdivision Springdale
MLS Listing ID PAYK115602
Sold Date 06/21/19
Style Colonial
Bedrooms 4
Full Baths 1
HOA Y/N N
Abv Grd Liv Area 1,498
Originating Board BRIGHT
Year Built 1925
Annual Tax Amount $4,322
Tax Year 2019
Lot Size 5,850 Sqft
Acres 0.13
Property Description
Quaint brick semi-detached townhouse located in popular Springdale. This property has many new upgrades including quartz counter tops, new dishwasher & microwave, dry bar, basement waterproofing w/ transferable warranty, and freshly painted throughout, new roof within the past 5 years. Additional features include a wood burning fireplace, exposed hardwood floors, central air conditioning, off street parking for 2 cars, fenced back yard. Covered front and back porches, a rear balcony, new rec room in the basement plus all the appliances stay! Add this property to your must see list.
Location
State PA
County York
Area York City (15201)
Zoning RESIDENTIAL
Rooms
Other Rooms Living Room, Dining Room, Bedroom 2, Bedroom 3, Bedroom 4, Kitchen, Family Room, Bedroom 1, Laundry
Basement Full, Poured Concrete, Partially Finished, Sump Pump
Interior
Interior Features Formal/Separate Dining Room, Stain/Lead Glass, Carpet, Ceiling Fan(s), Upgraded Countertops, Wet/Dry Bar, Wood Floors
Hot Water Natural Gas
Heating Hot Water, Radiator
Cooling Central A/C
Flooring Hardwood, Carpet, Vinyl
Fireplaces Number 1
Fireplaces Type Brick, Mantel(s), Insert
Equipment Oven/Range - Gas, Microwave, Dishwasher, Refrigerator, Dryer, Washer
Furnishings No
Fireplace Y
Window Features Replacement
Appliance Oven/Range - Gas, Microwave, Dishwasher, Refrigerator, Dryer, Washer
Heat Source Natural Gas
Laundry Basement
Exterior
Exterior Feature Porch(es)
Garage Spaces 2.0
Fence Chain Link, Privacy
Utilities Available Cable TV Available
Waterfront N
Water Access N
View Street
Roof Type Asphalt
Street Surface Paved
Accessibility None
Porch Porch(es)
Road Frontage City/County
Parking Type Off Street, On Street
Total Parking Spaces 2
Garage N
Building
Lot Description Rear Yard, Front Yard, Level
Story 2
Sewer Public Sewer
Water Public
Architectural Style Colonial
Level or Stories 2
Additional Building Above Grade, Below Grade
Structure Type Plaster Walls
New Construction N
Schools
School District York City
Others
Pets Allowed N
Senior Community No
Tax ID 10-272-04-0009-00-00000
Ownership Fee Simple
SqFt Source Estimated
Security Features Smoke Detector
Acceptable Financing Cash, Conventional, FHA
Horse Property N
Listing Terms Cash, Conventional, FHA
Financing Cash,Conventional,FHA
Special Listing Condition Standard
Read Less Info
Want to know what your home might be worth? Contact us for a FREE valuation!

Our team is ready to help you sell your home for the highest possible price ASAP

Bought with Bridget Floyd • Coldwell Banker Residential Brokerage Yk Queen St
GET MORE INFORMATION






