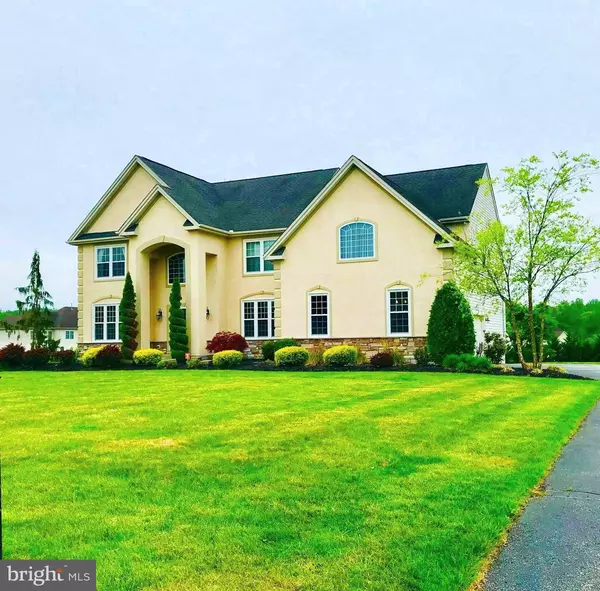$430,000
$429,900
For more information regarding the value of a property, please contact us for a free consultation.
5 Beds
4 Baths
4,338 SqFt
SOLD DATE : 06/20/2019
Key Details
Sold Price $430,000
Property Type Single Family Home
Sub Type Detached
Listing Status Sold
Purchase Type For Sale
Square Footage 4,338 sqft
Price per Sqft $99
Subdivision Hunters Run
MLS Listing ID NJGL240396
Sold Date 06/20/19
Style Colonial
Bedrooms 5
Full Baths 3
Half Baths 1
HOA Y/N N
Abv Grd Liv Area 3,638
Originating Board BRIGHT
Year Built 2005
Annual Tax Amount $15,839
Tax Year 2019
Lot Size 1.590 Acres
Acres 1.59
Lot Dimensions 0.00 x 0.00
Property Description
Beautiful 5BR, 3.5BA home with eye-catching curb appeal and upgrades galore! Exudes elegance from the vaulted ceilings and arched doorways to the gorgeous hardwood floors. The home exhibits an open and bright floor plan. This home has it all! Even the most discerning chef will appreciate the gourmet kitchen featuring 42" cherry cabinets, 2 large pantrys, granite counters & center island, and S/S appliances. The spectacular 2 story family room has a sunny accent wall of windows. Enjoy your meals im the sun-drenched breakfast room with sliding glass doors leading to the Trex deck, overlooking an expansive backyard. The classic master retreat features a huge daylight walk-in closet, sitting room, a romantic master bath graced with a huge garden tub & a double-sided gas fieplace. Bedrooms 3 & 4 share a jack-n-jill bath. The finished daylight basement has high ceilings, a 5th bedroom, full bath and a huge sunny rec room. Amenities include new energy-efficient Vantage Pointe windows, dual-zoned Heat and new A/C, "Monkey Bars" Garage Storage System, new septic system (5/19) with holding tank, upgraded light fixtures, elegant trim package, first floor study, solar energy and more. Nestled on a tree-lined 1.5 acre lot. Great school district and convenient location, with easy commutes to Philadelphia, Delaware & more.
Location
State NJ
County Gloucester
Area Woolwich Twp (20824)
Zoning RESIDENTIAL
Rooms
Other Rooms Primary Bedroom, Bedroom 5
Basement Daylight, Full, Fully Finished, Interior Access, Outside Entrance, Poured Concrete, Rear Entrance
Interior
Interior Features Attic, Attic/House Fan, Kitchen - Eat-In, Kitchen - Gourmet, Primary Bath(s), Recessed Lighting, Skylight(s), Walk-in Closet(s), Wood Floors
Hot Water Natural Gas
Heating Central, Forced Air, Solar - Active
Cooling Ceiling Fan(s), Attic Fan, Central A/C, Energy Star Cooling System
Flooring Hardwood, Fully Carpeted, Ceramic Tile
Fireplaces Number 2
Equipment Built-In Range, Dishwasher, Dryer, Oven - Self Cleaning, Oven - Single, Washer
Furnishings No
Fireplace Y
Window Features Energy Efficient,Double Pane
Appliance Built-In Range, Dishwasher, Dryer, Oven - Self Cleaning, Oven - Single, Washer
Heat Source Solar, Natural Gas
Laundry Main Floor
Exterior
Exterior Feature Deck(s)
Garage Garage - Side Entry, Garage Door Opener, Additional Storage Area, Inside Access
Garage Spaces 8.0
Utilities Available Under Ground, Cable TV
Waterfront N
Water Access N
Roof Type Pitched,Shingle
Accessibility None
Porch Deck(s)
Parking Type Driveway, Attached Garage, On Street
Attached Garage 2
Total Parking Spaces 8
Garage Y
Building
Story 2
Sewer On Site Septic
Water Well
Architectural Style Colonial
Level or Stories 2
Additional Building Above Grade, Below Grade
Structure Type 9'+ Ceilings,2 Story Ceilings,Cathedral Ceilings
New Construction N
Schools
Elementary Schools Gov. Charles C. Stratton
Middle Schools Kingsway Regional M.S.
High Schools Kingsway Regional H.S.
School District Kingsway Regional High
Others
Senior Community No
Tax ID 24-00025-00002 04
Ownership Fee Simple
SqFt Source Assessor
Acceptable Financing FHA, Cash, Conventional
Listing Terms FHA, Cash, Conventional
Financing FHA,Cash,Conventional
Special Listing Condition Standard
Read Less Info
Want to know what your home might be worth? Contact us for a FREE valuation!

Our team is ready to help you sell your home for the highest possible price ASAP

Bought with Carmela Cetkowski • Weichert Realtors-Mullica Hill
GET MORE INFORMATION






