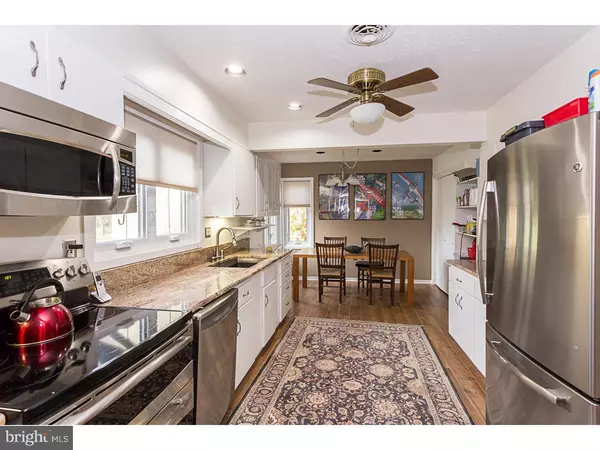$283,200
$290,000
2.3%For more information regarding the value of a property, please contact us for a free consultation.
2 Beds
2 Baths
1,640 SqFt
SOLD DATE : 06/14/2019
Key Details
Sold Price $283,200
Property Type Townhouse
Sub Type Interior Row/Townhouse
Listing Status Sold
Purchase Type For Sale
Square Footage 1,640 sqft
Price per Sqft $172
Subdivision Hersheys Mill
MLS Listing ID PACT148546
Sold Date 06/14/19
Style Ranch/Rambler
Bedrooms 2
Full Baths 2
HOA Fees $466/qua
HOA Y/N Y
Abv Grd Liv Area 1,640
Originating Board TREND
Year Built 1978
Annual Tax Amount $3,653
Tax Year 2018
Lot Size 1,513 Sqft
Acres 0.03
Lot Dimensions FOOTPRINT
Property Description
Beautiful golf course view in the Active Adult community of Hershey's Mill. This end unit boasts a comfortable floor plan of the Fallowfield Model in Brighton Village. Turn left from the foyer to the spacious living room that comes complete with wood burning fireplace, hardwood floors and great natural light. Upgraded kitchen has white cabinets, granite countertops, stainless appliances and ceramic "wood-look" floors. Large breakfast area with laundry tucked into a deep closet! The dining room is located between the kitchen and living room, and it has been converted to a home office with vaulted ceiling and attached sunroom. Relax and enjoy golf course views from the Sunroom wall of windows or step out onto the beautiful stamped concrete patio with storage closet! Master bedroom features deep window sills and full ensuite bath. Well-sized second bedroom and full hall bath complete the bedroom wing. Plenty of storage in closets lining the hallway and large utility room. Amenities offered in Hershey's Mill are endless and include Paved & Nature Trails, Tennis, Pickleball, Golf, Bocce and of course the community pool. There are groups for every imaginable interest! Arrange a private showing today!
Location
State PA
County Chester
Area East Goshen Twp (10353)
Zoning R2
Rooms
Other Rooms Living Room, Dining Room, Primary Bedroom, Kitchen, Bedroom 1, Other, Attic
Main Level Bedrooms 2
Interior
Interior Features Primary Bath(s), Butlers Pantry, Skylight(s), Ceiling Fan(s), Kitchen - Eat-In
Hot Water Electric
Heating Forced Air, Baseboard - Electric
Cooling Central A/C
Flooring Wood, Fully Carpeted, Vinyl
Fireplaces Number 1
Equipment Built-In Range, Oven - Self Cleaning, Dishwasher, Disposal
Fireplace Y
Window Features Bay/Bow
Appliance Built-In Range, Oven - Self Cleaning, Dishwasher, Disposal
Heat Source Electric
Laundry Main Floor
Exterior
Exterior Feature Patio(s)
Garage Covered Parking
Garage Spaces 1.0
Amenities Available Swimming Pool, Tennis Courts
Waterfront N
Water Access N
View Golf Course
Roof Type Pitched
Accessibility None
Porch Patio(s)
Parking Type Detached Garage
Total Parking Spaces 1
Garage Y
Building
Story 1
Sewer Public Sewer
Water Public
Architectural Style Ranch/Rambler
Level or Stories 1
Additional Building Above Grade
Structure Type Cathedral Ceilings,9'+ Ceilings
New Construction N
Schools
School District West Chester Area
Others
HOA Fee Include Pool(s),Common Area Maintenance,Lawn Maintenance,Snow Removal,Trash,Sewer,Bus Service,Alarm System
Senior Community Yes
Age Restriction 55
Tax ID 53-02P-0273
Ownership Fee Simple
SqFt Source Assessor
Special Listing Condition Standard
Read Less Info
Want to know what your home might be worth? Contact us for a FREE valuation!

Our team is ready to help you sell your home for the highest possible price ASAP

Bought with J Dwight Martin • Town & Country Realty of Lancaster
GET MORE INFORMATION






