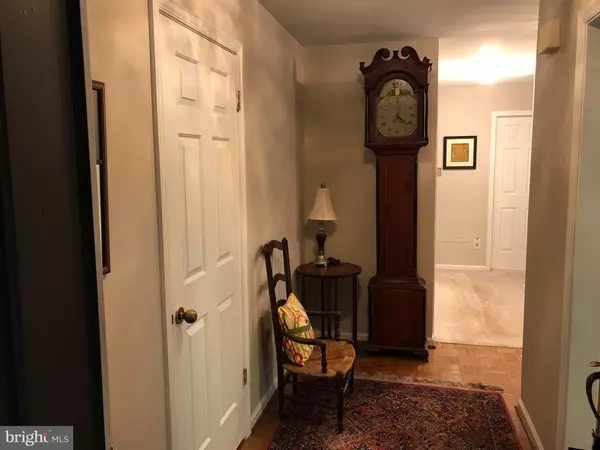$249,900
$249,900
For more information regarding the value of a property, please contact us for a free consultation.
2 Beds
2 Baths
1,566 SqFt
SOLD DATE : 06/14/2019
Key Details
Sold Price $249,900
Property Type Townhouse
Sub Type Interior Row/Townhouse
Listing Status Sold
Purchase Type For Sale
Square Footage 1,566 sqft
Price per Sqft $159
Subdivision Hersheys Mill
MLS Listing ID PACT479938
Sold Date 06/14/19
Style Ranch/Rambler
Bedrooms 2
Full Baths 2
HOA Fees $549/qua
HOA Y/N Y
Abv Grd Liv Area 1,566
Originating Board BRIGHT
Year Built 1986
Annual Tax Amount $3,314
Tax Year 2018
Lot Size 1,566 Sqft
Acres 0.04
Lot Dimensions 0.00 x 0.00
Property Description
Open House is Cancelled. Seldom available Upper Chalfont, two-bed, two-bath home is waiting for its new owner in Hershey's Mill, the premier 55+ community. Situated throughout 800 acres, this sought-after community offers six tennis courts, golf course, restaurant, large pool, lakes, walking trails, pet park, and so much more `` while 838 Jefferson, with close proximity to the pool, offers privacy, lots of light, nearly all new appliances and a large master bedroom with on-suite bath and two walk-in closets. There is also a private deck with indoor and outdoor entrances, a locking garage, and ample guest parking. Seller has also paid $9k special assessment for new owner to enjoy all new exterior siding and upgrades. These light-filled upper units sell quickly, so don't delay.
Location
State PA
County Chester
Area East Goshen Twp (10353)
Zoning R2
Rooms
Other Rooms Living Room, Dining Room, Bedroom 2, Kitchen, Bedroom 1
Main Level Bedrooms 2
Interior
Interior Features Skylight(s)
Hot Water Electric
Heating Heat Pump(s)
Cooling Central A/C
Fireplaces Number 1
Heat Source Electric
Exterior
Garage Garage - Front Entry, Garage Door Opener
Garage Spaces 1.0
Utilities Available Cable TV, Sewer Available
Amenities Available Game Room, Gated Community, Jog/Walk Path, Library, Meeting Room, Picnic Area, Pool - Outdoor, Recreational Center, Retirement Community, Security, Shuffleboard, Swimming Pool, Tennis Courts
Waterfront N
Water Access N
Accessibility None
Parking Type Detached Garage, Driveway
Total Parking Spaces 1
Garage Y
Building
Story 1
Sewer Public Sewer
Water Public
Architectural Style Ranch/Rambler
Level or Stories 1
Additional Building Above Grade, Below Grade
New Construction N
Schools
School District West Chester Area
Others
HOA Fee Include Common Area Maintenance,Ext Bldg Maint,Lawn Maintenance,Snow Removal,Insurance,Parking Fee,Road Maintenance,Security Gate,Standard Phone Service,Trash
Senior Community Yes
Age Restriction 55
Tax ID 53-02 -0790
Ownership Fee Simple
SqFt Source Assessor
Acceptable Financing Conventional, Cash
Listing Terms Conventional, Cash
Financing Conventional,Cash
Special Listing Condition Standard
Read Less Info
Want to know what your home might be worth? Contact us for a FREE valuation!

Our team is ready to help you sell your home for the highest possible price ASAP

Bought with Brenda Smith • Wagner Real Estate
GET MORE INFORMATION






