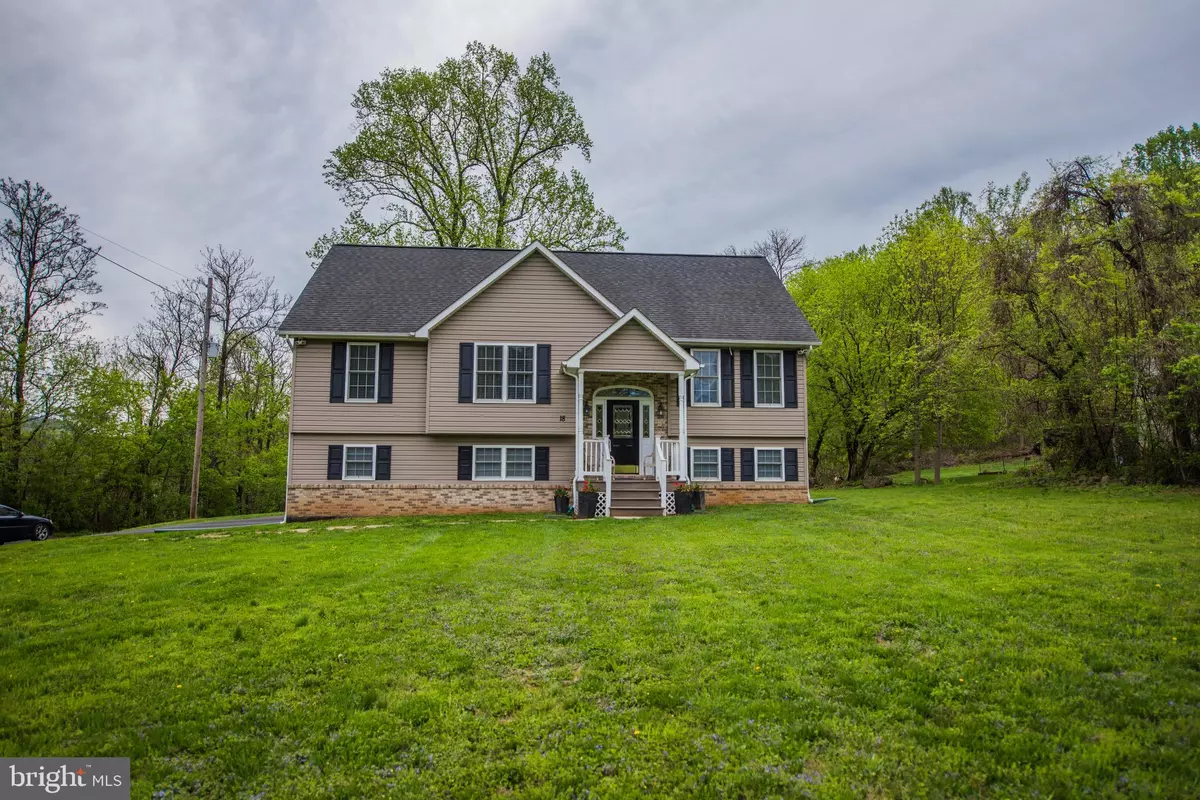$282,000
$288,500
2.3%For more information regarding the value of a property, please contact us for a free consultation.
3 Beds
3 Baths
2,680 SqFt
SOLD DATE : 06/13/2019
Key Details
Sold Price $282,000
Property Type Single Family Home
Sub Type Detached
Listing Status Sold
Purchase Type For Sale
Square Footage 2,680 sqft
Price per Sqft $105
Subdivision Lake Front Royal
MLS Listing ID VAWR136518
Sold Date 06/13/19
Style Split Foyer
Bedrooms 3
Full Baths 3
HOA Fees $5/ann
HOA Y/N Y
Abv Grd Liv Area 1,392
Originating Board BRIGHT
Year Built 2006
Annual Tax Amount $2,308
Tax Year 2019
Lot Size 0.760 Acres
Acres 0.76
Property Description
Immaculate home on a premium corner lot in Lake Front Royal. Easy access - paved roads. Low maintenance split foyer with a spectacular yard - very level and plenty of room for outdoor activities. Laminate and ceramic tile through this home - No Carpet! A vaulted living room with stone fireplace opens in to the eat-in kitchen with pantry. The split bedroom floor plan features a master suite with walk-in closet and large full bath with two separate vanity areas. Two additional bedrooms, full bath and main level laundry are also found on the main level. The lower level offers a large family room, utility room, full bathroom and a 2-car garage. Hike the Appalachian Trail that borders the neighborhood. Fish and swim in the community lake and watch endangered species at the Smithsonian Conservation Center. Numerous wineries, Shenandoah National Park, 4-H Education Center and the Shenandoah River aren't far away at all. Located approximately 45 miles west of Manassas.
Location
State VA
County Warren
Zoning R
Rooms
Other Rooms Living Room, Primary Bedroom, Bedroom 2, Bedroom 3, Kitchen, Family Room, Laundry, Bathroom 2, Bathroom 3, Primary Bathroom
Basement Full, Connecting Stairway, Partially Finished, Interior Access, Walkout Level
Main Level Bedrooms 3
Interior
Interior Features Ceiling Fan(s), Combination Kitchen/Dining, Dining Area, Entry Level Bedroom, Floor Plan - Open, Primary Bath(s)
Hot Water Electric
Heating Heat Pump(s)
Cooling Central A/C
Flooring Tile/Brick, Laminated
Heat Source Electric
Exterior
Garage Basement Garage, Garage - Side Entry, Garage Door Opener, Inside Access
Garage Spaces 2.0
Utilities Available DSL Available, Cable TV Available, Phone Available
Amenities Available Water/Lake Privileges
Waterfront N
Water Access N
Roof Type Asphalt
Accessibility None
Parking Type Attached Garage
Attached Garage 2
Total Parking Spaces 2
Garage Y
Building
Story 2
Sewer Septic = # of BR
Water Well
Architectural Style Split Foyer
Level or Stories 2
Additional Building Above Grade, Below Grade
Structure Type Vaulted Ceilings
New Construction N
Schools
Elementary Schools Ressie Jeffries
Middle Schools Warren County
High Schools Warren County
School District Warren County Public Schools
Others
HOA Fee Include Common Area Maintenance
Senior Community No
Tax ID 39C D 39
Ownership Fee Simple
SqFt Source Assessor
Acceptable Financing Cash, Conventional, FHA, USDA, VA, VHDA
Listing Terms Cash, Conventional, FHA, USDA, VA, VHDA
Financing Cash,Conventional,FHA,USDA,VA,VHDA
Special Listing Condition Standard
Read Less Info
Want to know what your home might be worth? Contact us for a FREE valuation!

Our team is ready to help you sell your home for the highest possible price ASAP

Bought with Brandi J Brown • Samson Properties
GET MORE INFORMATION

