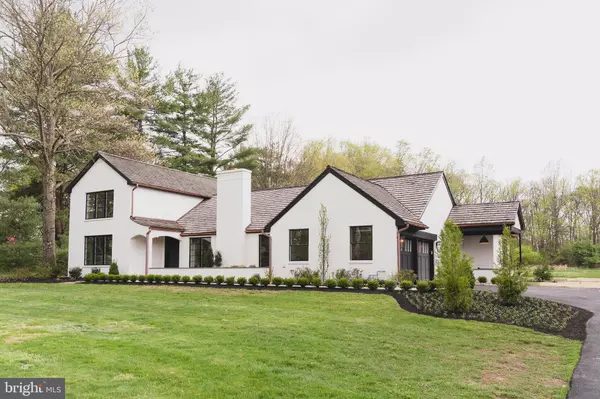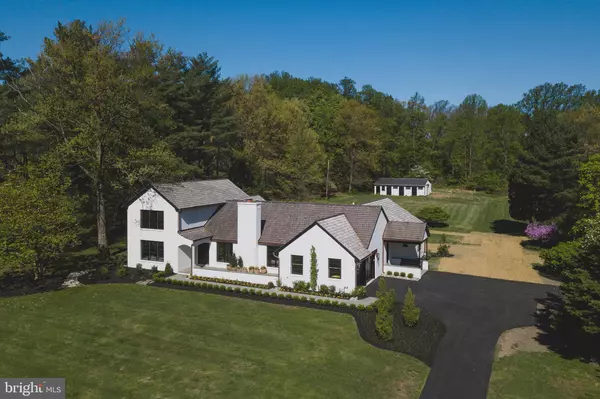$1,168,000
$1,188,000
1.7%For more information regarding the value of a property, please contact us for a free consultation.
4 Beds
5 Baths
3,300 SqFt
SOLD DATE : 06/10/2019
Key Details
Sold Price $1,168,000
Property Type Single Family Home
Sub Type Detached
Listing Status Sold
Purchase Type For Sale
Square Footage 3,300 sqft
Price per Sqft $353
Subdivision Creekside At Blue Bell
MLS Listing ID PAMC605198
Sold Date 06/10/19
Style Ranch/Rambler,Cape Cod
Bedrooms 4
Full Baths 4
Half Baths 1
HOA Y/N N
Abv Grd Liv Area 3,300
Originating Board BRIGHT
Year Built 1955
Annual Tax Amount $6,210
Tax Year 2018
Lot Size 2.060 Acres
Acres 2.06
Lot Dimensions 182.00 x 0.00
Property Description
This design-centric, chic, timeless modern home sited on approximately 2 tranquil acres embodies quality and comfort at its best. Brought to you by the Design firm Tallulah & Bird and built by Regan Construction Company, the home has undergone a total interior demolition and rehab, which included 2 major additions, new state of the art systems, and all new windows and doors. Meticulously rebuilt and expanded to 4 large bedrooms each with an en suite bathroom. The gourmet kitchen has a voluminous vaulted ceiling and an intimate family room. The large walk-in pantry makes for the most efficient kitchen. The living room has a wood burning fireplace, beautiful built-in shelving crafted from reclaimed beams and raised ceilings with tongue and groove wood. The adjacent dining room has the same lovely ceiling and overlooks the rear patio articulated with bistro lights. The cozy reading nook leads to the dramatic main bedroom with soaring ceilings, 2 walk-in closets and beautiful views of the rear garden and barn. The en suite bath has a curbless shower, free-standing soaking tub, separate water closet, and 10-foot double vanity. There is an additional bedroom with ensuite bathroom on the first-floor level. Two additional bedrooms with en suite baths are located on the second floor. The property includes a two car garage and plenty of parking. The barn sits towards the back of the property and the area is surrounded by horse trails. The Gwynedd Valley address lies within the Blue Ribbon, award-winning, Wissahickon School District with ease to major roadways, shopping districts, and Regional Rail.
Location
State PA
County Montgomery
Area Whitpain Twp (10666)
Zoning R5
Rooms
Other Rooms Living Room, Dining Room, Primary Bedroom, Bedroom 2, Bedroom 3, Kitchen, Bedroom 1, Laundry, Bathroom 1, Bathroom 2, Bathroom 3, Primary Bathroom, Half Bath
Main Level Bedrooms 2
Interior
Interior Features Built-Ins, Combination Kitchen/Living, Crown Moldings, Dining Area, Entry Level Bedroom, Floor Plan - Traditional, Formal/Separate Dining Room, Kitchen - Eat-In, Kitchen - Gourmet, Kitchen - Island, Kitchen - Table Space, Primary Bath(s), Pantry, Recessed Lighting, Upgraded Countertops, Walk-in Closet(s)
Hot Water Natural Gas
Heating Radiant, Central
Cooling Central A/C
Flooring Hardwood
Fireplaces Number 1
Fireplaces Type Brick
Equipment Built-In Range, Commercial Range, Dishwasher, Disposal, Exhaust Fan, Range Hood, Refrigerator, Six Burner Stove, Stainless Steel Appliances, Water Heater - High-Efficiency
Fireplace Y
Appliance Built-In Range, Commercial Range, Dishwasher, Disposal, Exhaust Fan, Range Hood, Refrigerator, Six Burner Stove, Stainless Steel Appliances, Water Heater - High-Efficiency
Heat Source Natural Gas
Laundry Main Floor
Exterior
Garage Garage - Side Entry, Inside Access, Built In
Garage Spaces 2.0
Waterfront N
Water Access N
Roof Type Pitched,Shingle
Accessibility None
Parking Type Attached Garage, Driveway
Attached Garage 2
Total Parking Spaces 2
Garage Y
Building
Story 2
Sewer No Septic System, Public Sewer
Water Public
Architectural Style Ranch/Rambler, Cape Cod
Level or Stories 2
Additional Building Above Grade, Below Grade
New Construction Y
Schools
Elementary Schools Blue Bell
Middle Schools Wissahickon
High Schools Wissahickon Senior
School District Wissahickon
Others
Senior Community No
Tax ID 66-00-05518-005
Ownership Fee Simple
SqFt Source Assessor
Acceptable Financing Cash, Conventional
Listing Terms Cash, Conventional
Financing Cash,Conventional
Special Listing Condition Standard
Read Less Info
Want to know what your home might be worth? Contact us for a FREE valuation!

Our team is ready to help you sell your home for the highest possible price ASAP

Bought with Non Member • Non Subscribing Office
GET MORE INFORMATION






