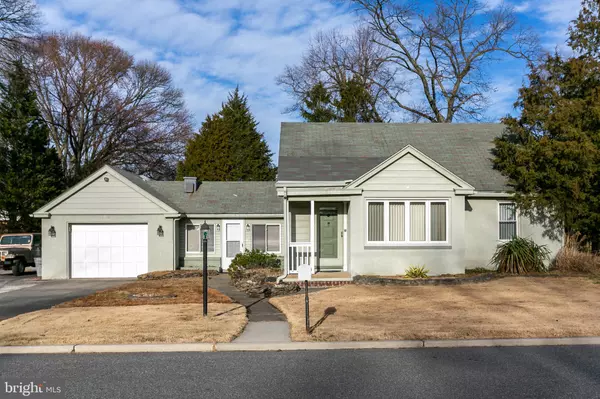$152,000
$159,900
4.9%For more information regarding the value of a property, please contact us for a free consultation.
3 Beds
1 Bath
0.39 Acres Lot
SOLD DATE : 05/30/2019
Key Details
Sold Price $152,000
Property Type Single Family Home
Sub Type Detached
Listing Status Sold
Purchase Type For Sale
Subdivision Hilltop
MLS Listing ID NJCD362600
Sold Date 05/30/19
Style Cape Cod
Bedrooms 3
Full Baths 1
HOA Y/N N
Originating Board BRIGHT
Year Built 1950
Annual Tax Amount $7,800
Tax Year 2018
Lot Size 0.390 Acres
Acres 0.39
Lot Dimensions 25x125
Property Description
Welcome to 121 Brewer! Cute as a button describes this 3 bedroom Cape Cod with full basement. Whether your a 1st time Home Buyer or downsizing this home is perfect. The Large sun filled living room with knotty oak hardwood floors is a great size for relaxing with family or entertaining. The freshly painted kitchen has soaring cathedral ceilings and is flooded with natural light due to the with 3 sky-lights. Door from kitchen leads to the Breezeway which can be used as a 2nd living space. Breezeway has been freshly painted and new carpet just installed. Slider leads to the deck and extra large fenced backyard! Main floor has 2 good sized bedrooms and full bath. Upstairs find a huge room that could be used as a bedroom, office or play space. Full basement houses the laundry area and could easily be finished or used for storage. Conveniently located near Phila, shore points, all major Bridges and Highways. Make an appointment today before this one gets away!
Location
State NJ
County Camden
Area Gloucester Twp (20415)
Zoning RES
Rooms
Other Rooms Primary Bedroom, Bedroom 2, Bathroom 3
Basement Unfinished
Main Level Bedrooms 2
Interior
Interior Features Carpet, Ceiling Fan(s), Recessed Lighting, Skylight(s)
Heating Forced Air
Cooling Central A/C
Equipment Dishwasher, Disposal, Dryer - Gas, Oven/Range - Electric, Refrigerator, Washer
Fireplace N
Appliance Dishwasher, Disposal, Dryer - Gas, Oven/Range - Electric, Refrigerator, Washer
Heat Source Natural Gas
Exterior
Exterior Feature Deck(s), Breezeway
Garage Garage Door Opener, Inside Access
Garage Spaces 1.0
Fence Fully
Waterfront N
Water Access N
Accessibility Level Entry - Main
Porch Deck(s), Breezeway
Parking Type Driveway, Attached Garage
Attached Garage 1
Total Parking Spaces 1
Garage Y
Building
Story 2
Sewer Private Sewer
Water Public
Architectural Style Cape Cod
Level or Stories 2
Additional Building Above Grade, Below Grade
New Construction N
Schools
Middle Schools Glen Landing M.S.
High Schools Highland H.S.
School District Black Horse Pike Regional Schools
Others
Senior Community No
Tax ID 15-05301-00020
Ownership Fee Simple
SqFt Source Assessor
Acceptable Financing Cash, Conventional, FHA, VA
Listing Terms Cash, Conventional, FHA, VA
Financing Cash,Conventional,FHA,VA
Special Listing Condition Standard
Read Less Info
Want to know what your home might be worth? Contact us for a FREE valuation!

Our team is ready to help you sell your home for the highest possible price ASAP

Bought with Timothy D. Cregan • Weichert Realtors-Mullica Hill
GET MORE INFORMATION






