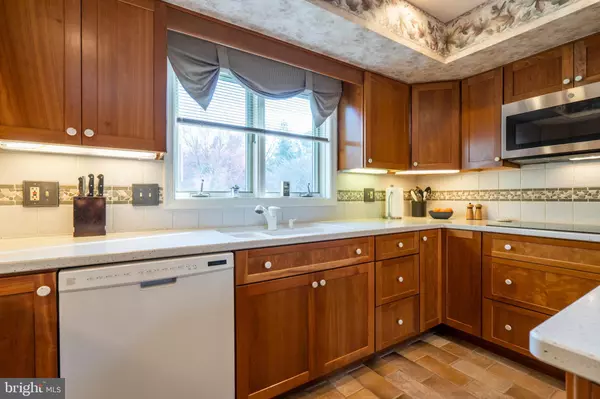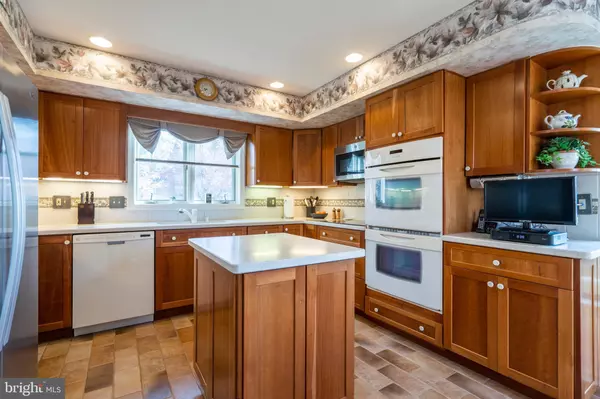$380,000
$375,000
1.3%For more information regarding the value of a property, please contact us for a free consultation.
3 Beds
3 Baths
2,492 SqFt
SOLD DATE : 05/17/2019
Key Details
Sold Price $380,000
Property Type Townhouse
Sub Type End of Row/Townhouse
Listing Status Sold
Purchase Type For Sale
Square Footage 2,492 sqft
Price per Sqft $152
Subdivision Hersheys Mill
MLS Listing ID PACT474790
Sold Date 05/17/19
Style Ranch/Rambler
Bedrooms 3
Full Baths 3
HOA Fees $538/qua
HOA Y/N Y
Abv Grd Liv Area 1,992
Originating Board BRIGHT
Year Built 1985
Annual Tax Amount $4,997
Tax Year 2018
Lot Size 1,492 Sqft
Acres 0.03
Lot Dimensions 0.00 x 0.00
Property Description
First time on market! Light, bright, well cared for end unit in Inverness Village with views of the 14th Fairway. Enter the front door into a tiled foyer made even brighter by a skylight. The tile floor goes from the front door into the kitchen. The kitchen has windows on sides, an island; space for a table; window seat and laundry. The cherry cabinets are beautiful. The microwave (2019) and stainless, side-by-side refrigerator (2017) are newer. There are also double ovens (one convection and conventional); a dishwasher and a garbage disposal. The dining room is spacious with a window overlooking the side yard. The living room opens to the sun room with golf course views. The owners converted the deck into an integral sun room with heat and air conditioning. No need for doors to be closed when it s too cold or too hot. Lots of natural light from windows on three sides and skylights. From the foyer a hall leads to a full bath; bedroom 2 used as a den; and the master bedroom. The master bedroom has a large walk-in closet and its own bath with a stall shower and vanity. The lower level has a large family room; a pantry area; walk-in cedar closet; the third bedroom and third bath. There s also a storage area with sink and hook-ups for a laundry if you wanted one on the lower level. Sliders from the family room open to a slate patio. There s a wonderful second patio that s under cover of the sun room so you can easily spend an afternoon reading in the shade or just enjoying the views of the golf course. Seller will provide Buyer with an American Home Shield Home Warranty with Shield Plus coverage at time of final settlement.
Location
State PA
County Chester
Area East Goshen Twp (10353)
Zoning R2
Rooms
Other Rooms Living Room, Dining Room, Primary Bedroom, Bedroom 2, Bedroom 3, Kitchen, Family Room, Foyer, Sun/Florida Room, Bathroom 1, Bathroom 3, Primary Bathroom
Basement Full, Outside Entrance, Fully Finished
Main Level Bedrooms 2
Interior
Interior Features Cedar Closet(s), Kitchen - Eat-In, Primary Bath(s), Skylight(s), Breakfast Area, Walk-in Closet(s)
Heating Heat Pump(s)
Cooling Central A/C
Flooring Carpet, Ceramic Tile
Fireplaces Number 1
Fireplaces Type Wood
Equipment Built-In Microwave, Dishwasher, Disposal, Dryer, Humidifier, Microwave, Oven - Double, Refrigerator, Washer
Fireplace Y
Window Features Skylights
Appliance Built-In Microwave, Dishwasher, Disposal, Dryer, Humidifier, Microwave, Oven - Double, Refrigerator, Washer
Heat Source Electric
Laundry Main Floor
Exterior
Garage Garage - Front Entry
Garage Spaces 1.0
Waterfront N
Water Access N
View Golf Course
Accessibility Level Entry - Main
Parking Type Detached Garage
Total Parking Spaces 1
Garage Y
Building
Story 1
Sewer Community Septic Tank, Private Septic Tank
Water Public
Architectural Style Ranch/Rambler
Level or Stories 1
Additional Building Above Grade, Below Grade
New Construction N
Schools
School District West Chester Area
Others
HOA Fee Include All Ground Fee,Cable TV,Ext Bldg Maint,Fiber Optics at Dwelling,Management,Security Gate,Sewer,Snow Removal,Trash,Water,Common Area Maintenance,Insurance,Standard Phone Service,Pool(s)
Senior Community Yes
Age Restriction 55
Tax ID 53-02 -0615
Ownership Fee Simple
SqFt Source Estimated
Security Features 24 hour security
Acceptable Financing Cash, Conventional, FHA
Listing Terms Cash, Conventional, FHA
Financing Cash,Conventional,FHA
Special Listing Condition Standard
Read Less Info
Want to know what your home might be worth? Contact us for a FREE valuation!

Our team is ready to help you sell your home for the highest possible price ASAP

Bought with Dave Springer • Springer Realty Group
GET MORE INFORMATION






