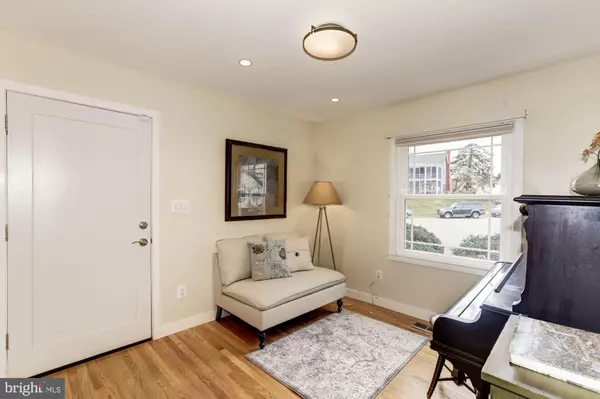$650,000
$680,000
4.4%For more information regarding the value of a property, please contact us for a free consultation.
3 Beds
3 Baths
1,886 SqFt
SOLD DATE : 05/24/2019
Key Details
Sold Price $650,000
Property Type Single Family Home
Sub Type Detached
Listing Status Sold
Purchase Type For Sale
Square Footage 1,886 sqft
Price per Sqft $344
Subdivision Five Oaks Estates
MLS Listing ID VAFX1000122
Sold Date 05/24/19
Style Colonial
Bedrooms 3
Full Baths 2
Half Baths 1
HOA Fees $8/ann
HOA Y/N Y
Abv Grd Liv Area 1,886
Originating Board BRIGHT
Year Built 1986
Annual Tax Amount $7,006
Tax Year 2019
Lot Size 5,637 Sqft
Acres 0.13
Property Description
Not your standard remodel! This home is smart home capable - wired for a Control4 System. Architecturally re-designed main level and master bedroom and bath is a must see! Natural red oak floors throughout. Upgraded solid Shaker Style doors, new 4" baseboards throughout. Main level open floor plan includes a new gas fireplace and mantel with bookcases and bay window with window seat. Remodeled kitchen includes upgraded stainless steel appliances, tile floor, recessed lighting, indivisible speakers, Hubbardton Forge lighting fixtures, french doors, outdoor Trex deck and screened-in porch with stone wall, ceiling fan, recessed lighting and wired for speakers. Three bedrooms upstairs including a custom design of master bedroom, bath, and closet. MBR suite enjoys an open floor plan, where the bedroom and bath can be either completely separate or can be joined together through the use of sliding cherry panels. A curvaceous free standing soaking tub takes center stage below a large skylight and is offset by an angular, paneled wall. Clear structural glass at the shower allow unimpeded views throughout the room and to the large-format tiles beyond. Bath also contains two sinks with Porcelenosa sink top and faucets, Duravit toilet, two shower heads, large skylight with remote retractable shade and in-ceiling speakers. Master closet has an Elfa closet system with shoe storage, laundry chute. Enclosed storage room is under the screened in porch with electric power. Garage door keypad, stone garden walls, blown attic insulation, in-house Aprilaire humidifier, new air conditioning unit and stained 4 foot picket fence and redesigned front porch and slate walkway round out this unique property. The unfinished basement contains approximately 900 square feet for you to finish to your specifications. Rough-in included in basement.
Location
State VA
County Fairfax
Zoning 150
Direction Northeast
Rooms
Other Rooms Basement, Storage Room, Primary Bathroom, Screened Porch
Basement Full, Rough Bath Plumb, Unfinished, Walkout Level, Sump Pump
Interior
Interior Features Wood Floors, Window Treatments, Upgraded Countertops, Stall Shower, Solar Tube(s), Skylight(s), Recessed Lighting, Laundry Chute, Primary Bath(s), Kitchen - Gourmet, Floor Plan - Open, Dining Area, Combination Dining/Living, Ceiling Fan(s)
Hot Water Natural Gas
Heating Forced Air
Cooling Central A/C
Flooring Hardwood, Tile/Brick
Fireplaces Number 1
Fireplaces Type Mantel(s), Insert, Gas/Propane
Equipment Dishwasher, Disposal, Dryer - Electric, ENERGY STAR Refrigerator, ENERGY STAR Dishwasher, Exhaust Fan, Humidifier, Microwave, Oven/Range - Gas, Oven - Self Cleaning, Washer, Water Heater, Stainless Steel Appliances, Range Hood
Furnishings No
Fireplace Y
Window Features Bay/Bow,Double Pane,Screens,Skylights
Appliance Dishwasher, Disposal, Dryer - Electric, ENERGY STAR Refrigerator, ENERGY STAR Dishwasher, Exhaust Fan, Humidifier, Microwave, Oven/Range - Gas, Oven - Self Cleaning, Washer, Water Heater, Stainless Steel Appliances, Range Hood
Heat Source Natural Gas
Laundry Basement
Exterior
Exterior Feature Deck(s), Patio(s), Porch(es)
Garage Garage - Front Entry
Garage Spaces 2.0
Fence Picket, Wood
Utilities Available Fiber Optics Available, Phone
Amenities Available Common Grounds
Waterfront N
Water Access N
View Street
Roof Type Shingle
Street Surface Black Top
Accessibility None
Porch Deck(s), Patio(s), Porch(es)
Parking Type Attached Garage
Attached Garage 1
Total Parking Spaces 2
Garage Y
Building
Lot Description Cul-de-sac, Rear Yard, Sloping
Story 3+
Foundation Concrete Perimeter
Sewer Public Sewer
Water Public
Architectural Style Colonial
Level or Stories 3+
Additional Building Above Grade
Structure Type Dry Wall,Wood Walls
New Construction N
Schools
Elementary Schools Mosaic
High Schools Oakton
School District Fairfax County Public Schools
Others
HOA Fee Include Common Area Maintenance
Senior Community No
Tax ID 0483 37 0032
Ownership Fee Simple
SqFt Source Estimated
Security Features Security System
Acceptable Financing Cash, Conventional, FHA, VA
Horse Property N
Listing Terms Cash, Conventional, FHA, VA
Financing Cash,Conventional,FHA,VA
Special Listing Condition Standard
Read Less Info
Want to know what your home might be worth? Contact us for a FREE valuation!

Our team is ready to help you sell your home for the highest possible price ASAP

Bought with Dinh D Pham • Fairfax Realty Select
GET MORE INFORMATION






