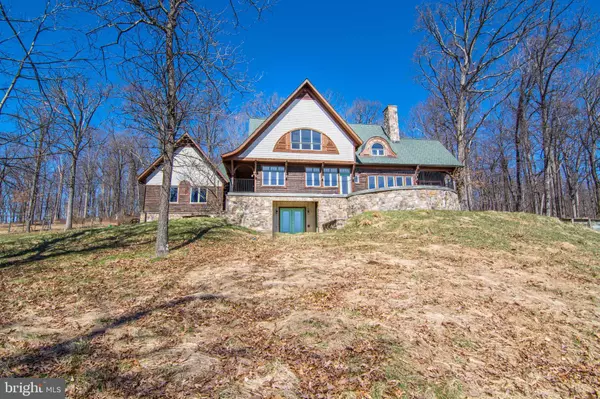$910,000
$860,000
5.8%For more information regarding the value of a property, please contact us for a free consultation.
5 Beds
5 Baths
5,999 SqFt
SOLD DATE : 05/20/2019
Key Details
Sold Price $910,000
Property Type Single Family Home
Sub Type Detached
Listing Status Sold
Purchase Type For Sale
Square Footage 5,999 sqft
Price per Sqft $151
Subdivision Possum Hollow Farm
MLS Listing ID VAFQ155976
Sold Date 05/20/19
Style Contemporary
Bedrooms 5
Full Baths 4
Half Baths 1
HOA Fees $30/ann
HOA Y/N Y
Abv Grd Liv Area 3,870
Originating Board BRIGHT
Year Built 2003
Annual Tax Amount $11,538
Tax Year 2018
Lot Size 25.000 Acres
Acres 25.0
Property Description
Custom Built Hill Top Estate, Mountain Views, Private & Secluded, In Ground Swimming, In Ground Hot Tub, on 25 Acres in Prestigious Possom Hollow Farm. Property Features Soaring Ceilings in the Massive Great Room with Beautiful Stone Fireplace, Perfect For Entertaining. Gourmet Kitchen, High End Appliances, Hardwood Floors & Spectacular Views From Every Room. 3 Finished Levels. Custom Decks Overlook the Pool & Spa. Employees and family members residing with employees of JPMorgan Chase Bank, N.A, its affiliates or subsidiaries are strictly prohibited from directly or indirectly purchasing any property owned by JPMorgan Chase Bank, N.A.
Location
State VA
County Fauquier
Zoning RC/RA
Rooms
Basement Daylight, Partial, Fully Finished, Walkout Level, Garage Access
Interior
Interior Features Attic, Breakfast Area, Dining Area, Kitchen - Eat-In, Kitchen - Gourmet, Primary Bath(s), Upgraded Countertops, Wood Floors
Hot Water Electric
Heating Heat Pump(s)
Cooling Central A/C
Flooring Ceramic Tile, Hardwood, Carpet
Fireplaces Number 2
Equipment Cooktop - Down Draft, Dishwasher, Disposal, Icemaker, Oven - Double, Oven - Wall, Oven/Range - Gas
Fireplace Y
Appliance Cooktop - Down Draft, Dishwasher, Disposal, Icemaker, Oven - Double, Oven - Wall, Oven/Range - Gas
Heat Source Propane - Leased
Exterior
Exterior Feature Deck(s), Porch(es), Screened, Terrace
Garage Garage - Side Entry
Garage Spaces 7.0
Pool In Ground
Waterfront N
Water Access N
View Mountain, Pasture
Accessibility None
Porch Deck(s), Porch(es), Screened, Terrace
Parking Type Attached Garage
Attached Garage 3
Total Parking Spaces 7
Garage Y
Building
Lot Description Secluded, Rural, Private, Partly Wooded
Story 3+
Sewer Septic Exists
Water Well
Architectural Style Contemporary
Level or Stories 3+
Additional Building Above Grade, Below Grade
Structure Type 9'+ Ceilings,Cathedral Ceilings,Vaulted Ceilings,High,Wood Ceilings
New Construction N
Schools
School District Fauquier County Public Schools
Others
Senior Community No
Tax ID 6043-41-4680
Ownership Fee Simple
SqFt Source Assessor
Acceptable Financing Cash, Conventional, FHA, VA, USDA
Horse Property Y
Listing Terms Cash, Conventional, FHA, VA, USDA
Financing Cash,Conventional,FHA,VA,USDA
Special Listing Condition REO (Real Estate Owned)
Read Less Info
Want to know what your home might be worth? Contact us for a FREE valuation!

Our team is ready to help you sell your home for the highest possible price ASAP

Bought with Rockford L Westfall • Atoka Properties
GET MORE INFORMATION






