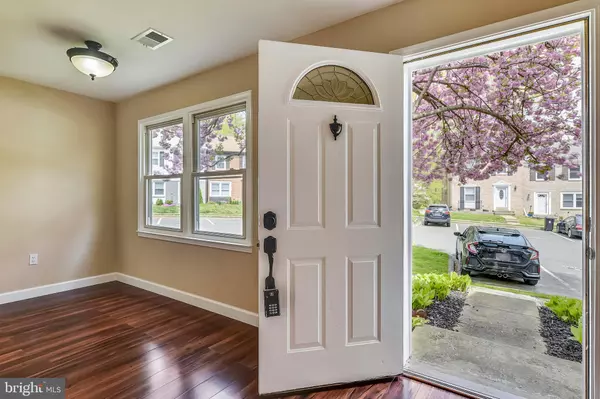$370,050
$360,000
2.8%For more information regarding the value of a property, please contact us for a free consultation.
3 Beds
2 Baths
1,240 SqFt
SOLD DATE : 05/17/2019
Key Details
Sold Price $370,050
Property Type Townhouse
Sub Type End of Row/Townhouse
Listing Status Sold
Purchase Type For Sale
Square Footage 1,240 sqft
Price per Sqft $298
Subdivision Keene Mill Woods
MLS Listing ID VAFX1053392
Sold Date 05/17/19
Style Colonial
Bedrooms 3
Full Baths 1
Half Baths 1
HOA Fees $81/qua
HOA Y/N Y
Abv Grd Liv Area 1,240
Originating Board BRIGHT
Year Built 1972
Annual Tax Amount $3,795
Tax Year 2018
Lot Size 2,217 Sqft
Acres 0.05
Property Description
Stunning remodel - NEW stainless steel kitchen appliances..NEW granite counters....NEW kitchen cabinets....NEW high efficiency washer and dryer......NEW flooring throughout.. NEW ceiling fans,,,REMODELED baths....Newer windows....Freshly painted..... Kitchen has an eating area..... large living/dining room combo.... Upper level has an entrance to the master bath from the master bedroom.... Don't miss the extra storage in the hall above the master bedroom door - perfect for blankets and other linens.... fenced rear yard....Huge shed with electric service....Just move in - all the work has been done. Lots of special touches... Must see... The floor plan is in the virtual tour
Location
State VA
County Fairfax
Zoning 181
Rooms
Other Rooms Living Room, Bedroom 2, Kitchen, Breakfast Room, Bedroom 1, Other, Bathroom 3
Interior
Interior Features Breakfast Area, Ceiling Fan(s), Combination Dining/Living, Floor Plan - Traditional, Kitchen - Table Space, Attic
Hot Water Natural Gas
Heating Forced Air
Cooling Central A/C, Ceiling Fan(s)
Equipment Built-In Microwave, Dishwasher, Disposal, ENERGY STAR Dishwasher, Oven/Range - Gas, Refrigerator, Icemaker, Washer - Front Loading, Washer, Dryer - Front Loading, ENERGY STAR Clothes Washer, Dual Flush Toilets
Fireplace N
Appliance Built-In Microwave, Dishwasher, Disposal, ENERGY STAR Dishwasher, Oven/Range - Gas, Refrigerator, Icemaker, Washer - Front Loading, Washer, Dryer - Front Loading, ENERGY STAR Clothes Washer, Dual Flush Toilets
Heat Source Natural Gas
Laundry Main Floor
Exterior
Exterior Feature Patio(s)
Parking On Site 2
Waterfront N
Water Access N
Accessibility None
Porch Patio(s)
Parking Type On Street
Garage N
Building
Story 2
Sewer Public Sewer
Water Public
Architectural Style Colonial
Level or Stories 2
Additional Building Above Grade, Below Grade
New Construction N
Schools
Elementary Schools White Oaks
Middle Schools Lake Braddock Secondary School
High Schools Lake Braddock
School District Fairfax County Public Schools
Others
HOA Fee Include Trash,Snow Removal
Senior Community No
Tax ID 0784 10 0076
Ownership Fee Simple
SqFt Source Assessor
Acceptable Financing Cash, Conventional, FHA, VA
Listing Terms Cash, Conventional, FHA, VA
Financing Cash,Conventional,FHA,VA
Special Listing Condition Standard
Read Less Info
Want to know what your home might be worth? Contact us for a FREE valuation!

Our team is ready to help you sell your home for the highest possible price ASAP

Bought with Corine C. Farhat • RE/MAX Gateway, LLC
GET MORE INFORMATION






